Fixed Stairs to Uninhabitable Attic
Quik434
9 years ago
Featured Answer
Sort by:Oldest
Comments (7)
renovator8
9 years agoQuik434
9 years agoRelated Professionals
Saint Paul Architects & Building Designers · Wauconda Architects & Building Designers · Shady Hills Design-Build Firms · Arcata Home Builders · Arlington Home Builders · Frisco Home Builders · Manassas Home Builders · Knik-Fairview Home Builders · Bartlesville General Contractors · Bell General Contractors · Decatur General Contractors · Endicott General Contractors · Hanford General Contractors · Norfolk General Contractors · Seguin General Contractorsmanhattan42
9 years agoQuik434
9 years agorenovator8
9 years agomethoddesigns
9 years ago
Related Stories
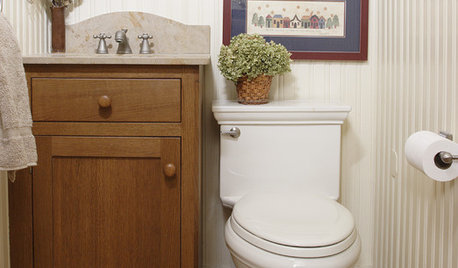
HOUSEKEEPINGWhat's That Sound? 9 Home Noises and How to Fix Them
Bumps and thumps might be driving you crazy, but they also might mean big trouble. We give you the lowdown and which pro to call for help
Full Story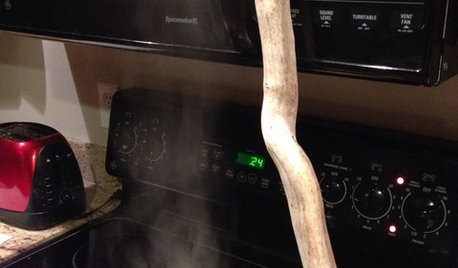
LIFEHouzz Call: Show Us Your Nutty Home Fixes
If you've masterminded a solution — silly or ingenious — to a home issue, we want to know
Full Story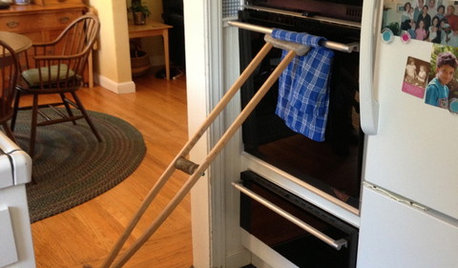
LIFEYou Showed Us: 20 Nutty Home Fixes
We made the call for your Band-Aid solutions around the house, and you delivered. Here's how you are making what's broken work again
Full Story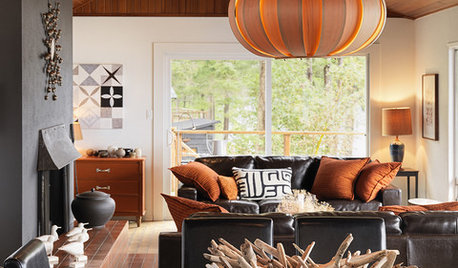
HOUZZ TOURSHouzz Tour: Creative Design Moves Rescue an Island Cottage
Facing down mold and nicotine, two industrious Canadian designers transform an uninhabitable wreck into an artful getaway
Full Story
REMODELING GUIDESAsk an Architect: How Can I Carve Out a New Room Without Adding On?
When it comes to creating extra room, a mezzanine or loft level can be your best friend
Full Story
DENS AND LIBRARIESDesigner's Touch: 10 Luxurious Libraries
A reading space doesn't have to be huge to be grand. From over the top to under the stairs, these libraries will inspire your literary side
Full Story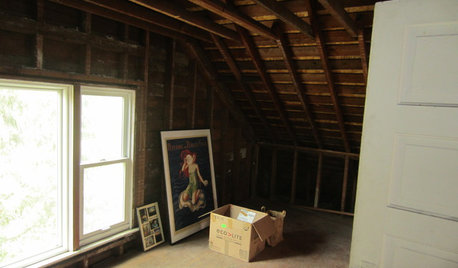
Houzz Call: What Gives You the Creeps at Home?
Halloween horror got nothing on your basement, attic or closet? Show us that scary spot you steer clear of
Full Story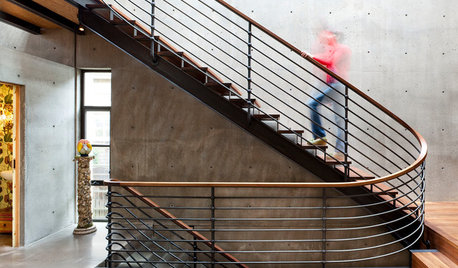
REMODELING GUIDESKey Measurements for a Heavenly Stairway
Learn what heights, widths and configurations make stairs the most functional and comfortable to use
Full Story
HOUZZ CALLHouzz Call: Show Us Your 8-by-5-Foot Bathroom Remodel
Got a standard-size bathroom you recently fixed up? We want to see it!
Full Story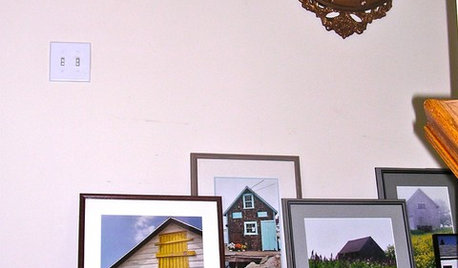
True Home Confession: Hodgepodge Stair Landing
We all have our problem spots around the home. This one is a disorganized mishmash with an ironic twist
Full Story








User