Plan Opinions
Quik434
10 years ago
Related Stories

DECORATING GUIDESNo Neutral Ground? Why the Color Camps Are So Opinionated
Can't we all just get along when it comes to color versus neutrals?
Full Story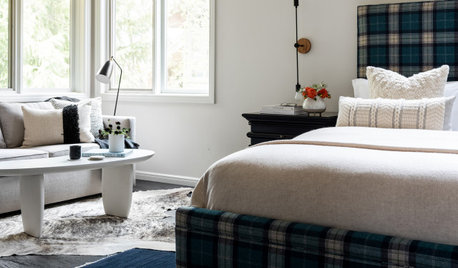
HOUSEKEEPING7-Day Plan: Get a Spotless, Beautifully Organized Bedroom
Create a sanctuary where you can relax and dream without the nightmare of lurking messes
Full Story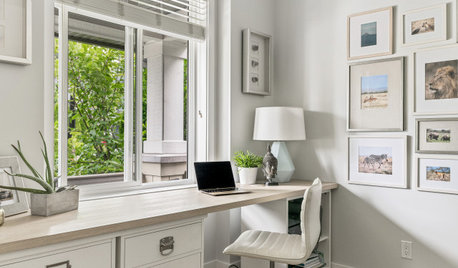
ORGANIZING7-Day Plan: Get a Spotless, Beautifully Organized Home Office
Start your workday with a smile in a home office that’s neat, clean and special to you
Full Story
REMODELING GUIDES10 Things to Consider When Creating an Open Floor Plan
A pro offers advice for designing a space that will be comfortable and functional
Full Story
REMODELING GUIDES8 Architectural Tricks to Enhance an Open-Plan Space
Make the most of your open-plan living area with the use of light, layout and zones
Full Story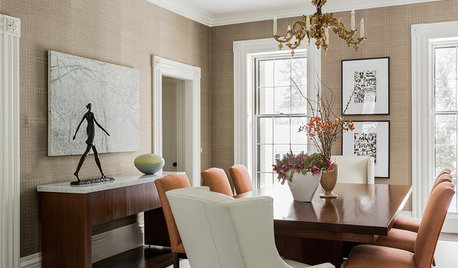
STANDARD MEASUREMENTSKey Measurements for Planning the Perfect Dining Room
Consider style, function and furniture to create a dining space that will let you entertain with ease
Full Story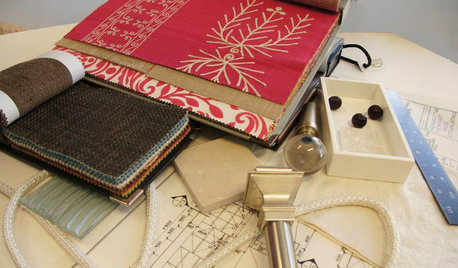
DECORATING GUIDESWorking With Pros: When a Design Plan Is Right for You
Don’t want full service but could use some direction on room layout, furnishings and colors? Look to a designer for a plan
Full Story
REMODELING GUIDESHouse Planning: When You Want to Open Up a Space
With a pro's help, you may be able remove a load-bearing wall to turn two small rooms into one bigger one
Full Story
REMODELING GUIDES6 Steps to Planning a Successful Building Project
Put in time on the front end to ensure that your home will match your vision in the end
Full Story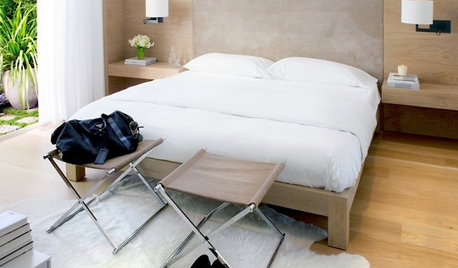
BEDROOMSDesign It Like a Man: Tips for Single Guys Planning a Bedroom
What guys should consider — aside from the Xbox — to design a bedroom that's comfortable, stylish and accommodating
Full Story










Quik434Original Author
Quik434Original Author
Related Professionals
Bayshore Gardens Architects & Building Designers · Memphis Architects & Building Designers · Bell Gardens Architects & Building Designers · Palos Verdes Estates Design-Build Firms · Homestead Home Builders · Ames General Contractors · Clarksville General Contractors · Fremont General Contractors · Hartford General Contractors · Millville General Contractors · Mount Holly General Contractors · New Baltimore General Contractors · Riverdale General Contractors · Rossmoor General Contractors · Springfield General Contractorsjdez
chicagoans
chicagoans
Quik434Original Author
annkh_nd
lmccarly
mum24
Chadoe3
User
bpath
nightowlrn
lavender_lass
AngelaZ
Quik434Original Author
mrspete
methoddesigns
zone4newby
stblgt
Quik434Original Author