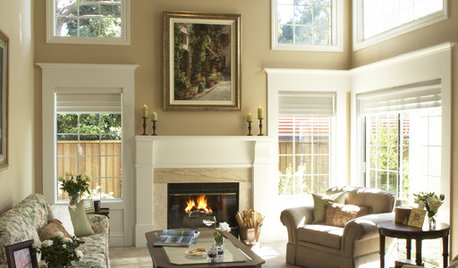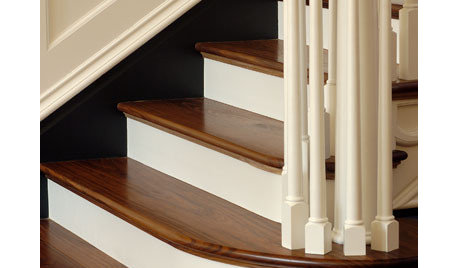Two story foyer window size?
abekker
9 years ago
Related Stories

MORE ROOMSTall Tales: Ideas for Two-Story Great Rooms
Make a Great Room Grand With Windows, Balconies, Art and Dramatic Ceilings
Full Story
GLOBAL STYLEMy Houzz: A Chicago Two-Story Circles the Globe
International travelers bunk downstairs, while pieces plucked from around the world grace both levels of this two-unit home
Full Story
HOUZZ TOURSMy Houzz: ‘Everything Has a Story’ in This Dallas Family’s Home
Gifts, mementos and artful salvage make a 1960s ranch warm and personal
Full Story
WINDOWSGet the Story of Wonderful Windows From Both Sides
Consider the ins and outs of these unusual glass architectural features to see how marvelous windows can be
Full Story
LIFEYou Said It: ‘Each Piece Has a Story’ and More Words From the Week
Whether beating paper to a pulp or hanging glass plates as shed windows, Houzzers showed off amazing ingenuity this week
Full Story
MODERN STYLEHouzz Tour: Three Apartments Now a Three-Story Home
A grand new staircase unifies a sophisticated, industrial-tinged London townhouse
Full Story
HOMES AROUND THE WORLDSee the Home Where Charles Dickens Wrote Some of His Classic Stories
On December 17, 1843, ‘A Christmas Carol’ was published, and we’re celebrating with a tour of the famed author’s home
Full Story
HOUZZ TOURSMy Houzz: Three Stories of Serenity in a Toronto Townhouse
Former school playing fields become a homesite for a Canadian couple with a flair for modern design
Full Story
INSIDE HOUZZTell Us Your Houzz Success Story
Have you used the site to connect with professionals, browse photos and more to make your project run smoother? We want to hear your story
Full StoryMore Discussions









Jackie Kennedy
stblgt
Related Professionals
Bayshore Gardens Architects & Building Designers · Gladstone Architects & Building Designers · Pacific Grove Design-Build Firms · Ellicott City Home Builders · Odenton Home Builders · Superior Home Builders · Asheboro General Contractors · Jacinto City General Contractors · Klahanie General Contractors · Mansfield General Contractors · Pasadena General Contractors · Solon General Contractors · Spencer General Contractors · Waimalu General Contractors · Welleby Park General ContractorsabekkerOriginal Author
millworkman
mrsb1227
abekkerOriginal Author
abekkerOriginal Author
millworkman
lafdr
millworkman
abekkerOriginal Author
millworkman
_sophiewheeler
methoddesigns
abekkerOriginal Author
methoddesigns
_sophiewheeler
millworkman