Ideas for Screened Porch Floor
building_a_house
11 years ago
Related Stories

GARDENING AND LANDSCAPINGScreen the Porch for More Living Room (Almost) All Year
Make the Most of Three Seasons With a Personal, Bug-Free Outdoor Oasis
Full Story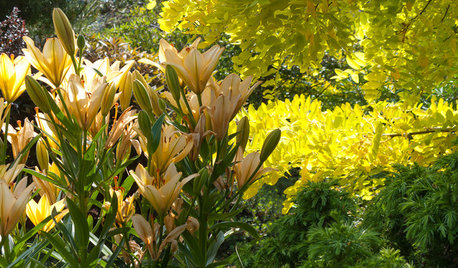
GARDENING GUIDESGreat Garden Combo: 3 Wonderful Plants for a Deer-Resistant Screen
Protect your privacy and keep deer at bay with a planting trio that turns a problem garden area into a highlight
Full Story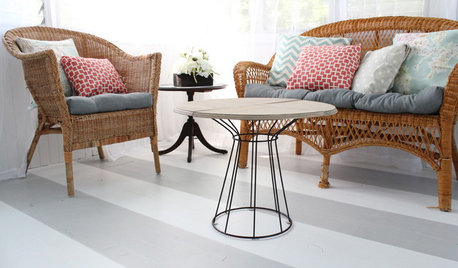
DECORATING PROJECTSDIY: How to Paint Stripes on Your Floor
Paint brings a dreary porch floor to life in New England — watch the process unfold and get tips and ideas for your own floors
Full Story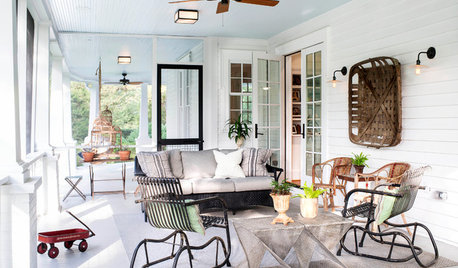
NEW THIS WEEK3 Fresh Ideas for Outdoor Living Spaces
Designers share secrets from a rooftop deck, a covered patio and a screened-in porch uploaded this week to Houzz
Full Story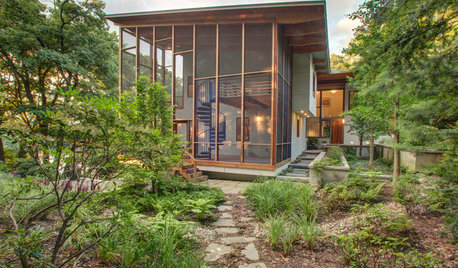
GARDENING AND LANDSCAPINGBreezy and Bug-Free Modern Porches
Screening keeps pests out of these diverse porches across the U.S., while thoughtful designs keep them visually appealing
Full Story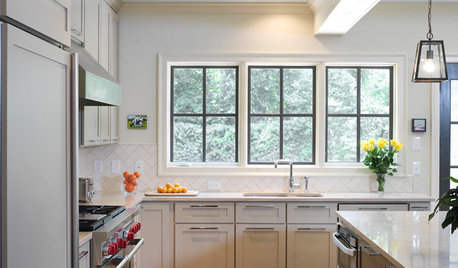
HOUZZ TOURSHouzz Tour: Ranch House Extensions Suit an Atlanta Family
A master suite addition and a new screened-in porch give a family with teenagers some breathing room
Full Story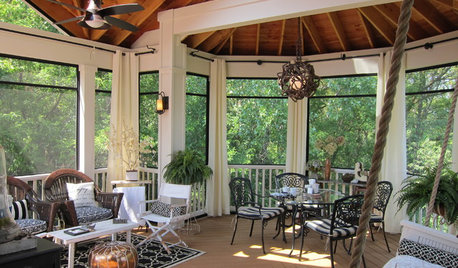
GARDENING AND LANDSCAPINGA Screened-In Porch Communes With Nature
Lush forest views provide an idyllic backdrop for a Midwestern family's board games, coffee breaks and warm-weather dinners
Full Story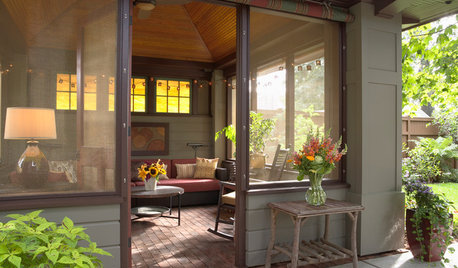
PORCH OF THE WEEKA Summer House With Prairie School Style
A free-standing screened-in pavilion provides a summer getaway in this couple’s Minnesota backyard
Full Story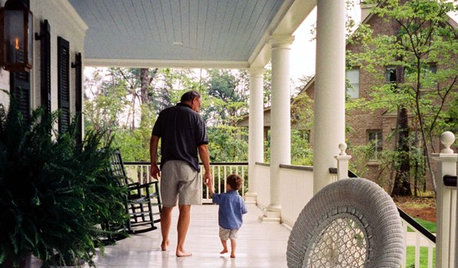
GARDENING AND LANDSCAPINGPorch Life: Banish the Bugs
Don't let insects be the bane of your sweet tea and swing time. These screening and product ideas will help keep bugs at bay on the porch
Full Story





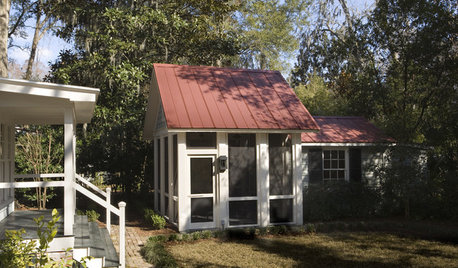





virgilcarter
building_a_houseOriginal Author
Related Professionals
Oak Grove Design-Build Firms · Shady Hills Design-Build Firms · Ammon Home Builders · Clarksburg Home Builders · Big Lake General Contractors · Clarksville General Contractors · De Pere General Contractors · Duncanville General Contractors · Monroe General Contractors · North Highlands General Contractors · Parsons General Contractors · Tabernacle General Contractors · Troutdale General Contractors · Wyomissing General Contractors · Avocado Heights General Contractorsvirgilcarter
Missy Benton
building_a_houseOriginal Author
virgilcarter
building_a_houseOriginal Author
building_a_houseOriginal Author
User
building_a_houseOriginal Author
User
threeapples
building_a_houseOriginal Author
dekeoboe
building_a_houseOriginal Author