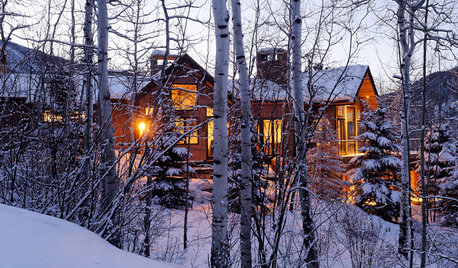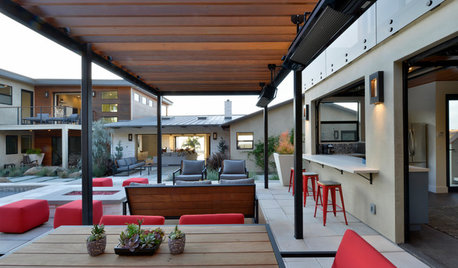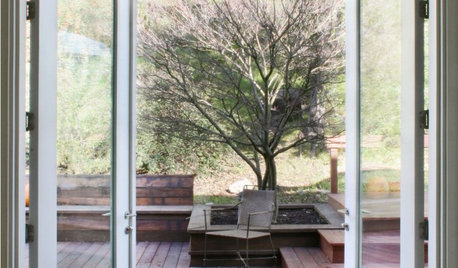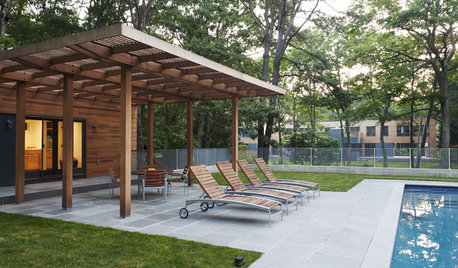how to calculate corner post size for patio cover?
stash-hdy
14 years ago
Featured Answer
Comments (8)
brickeyee
14 years agostash-hdy
14 years agoRelated Professionals
Dania Beach Architects & Building Designers · Glens Falls Architects & Building Designers · Saint Paul Architects & Building Designers · Seattle Architects & Building Designers · Accokeek Home Builders · Lake City Home Builders · Dallas General Contractors · Eatontown General Contractors · Green Bay General Contractors · Highland City General Contractors · Mineral Wells General Contractors · Universal City General Contractors · Welleby Park General Contractors · West Lafayette General Contractors · Williston General Contractorsbrickeyee
14 years agomacv
14 years agostash-hdy
14 years agosierraeast
14 years agomacv
14 years ago
Related Stories

KITCHEN DESIGNIs a Kitchen Corner Sink Right for You?
We cover all the angles of the kitchen corner, from savvy storage to traffic issues, so you can make a smart decision about your sink
Full Story
GARDENING AND LANDSCAPINGGreat Cover-Ups: 8 Outdoor Canopies and Shades
Lounge as long as you like without getting baked, with one of these sun-screening structures for your backyard, deck or patio
Full Story
LIFEHouzz Call: Who'll Post the First Snow Photo of 2013?
If the weather's been flaky in your neck of the woods, please show us — and share how you stay warm at home
Full Story
GARDENING AND LANDSCAPINGWhat You Need to Know When Considering a Cabana or Covered Patio
Learn how to plan for a covered outdoor structure, what features are available to you, how much it will cost and more
Full Story
FEEL-GOOD HOMEHow to Carve Out a Corner Just for You
You may not have an entire room where you can get away for meditation or a catnap, but a retreat is still within reach
Full Story
PATIOSPatio Details: New Entertaining Area Takes the Party Outside
A covered patio, an outdoor kitchen and a fire pit off a guesthouse extend the entertainment area of this ocean-view property
Full Story
WINDOWS11 Ways to Create Indoor-Outdoor Connections
Expand nature's soothing embrace with sliding doors, covered porches, generous windows and more
Full Story
MOST POPULARFind the Right Glass Door for Your Patio
It’s more than just a patio door — it’s an architectural design element. Here’s help for finding the right one for your home and lifestyle
Full Story
PATIOSPatio Details: Hamptons Patio Invites Visitors to Unwind
A pergola made from western red cedar shelters visitors poolside at this New York retreat
Full Story
GARDENING AND LANDSCAPINGShade Sails: Outdoor Rooms Take Wing
Futuristic looking yet a terrific complement to both traditional and modern landscapes, shade sails lend a sculptural quality to patios
Full StoryMore Discussions










manhattan42