Pics of a Laundry/Mudroom/Pantry Combo?
nepool
10 years ago
Featured Answer
Sort by:Oldest
Comments (18)
kirkhall
10 years agonepool
10 years agoRelated Professionals
Los Alamitos Architects & Building Designers · South Barrington Architects & Building Designers · Hainesport Home Builders · Artondale Home Builders · Hutto Home Builders · Jurupa Valley Home Builders · South Hill Home Builders · Wilmington Home Builders · Cheney General Contractors · Chicago Ridge General Contractors · Fitchburg General Contractors · Galveston General Contractors · Greenville General Contractors · Milford General Contractors · Oneida General Contractorsrobo (z6a)
10 years agokirkhall
10 years agoKaren15
10 years agoKaren15
10 years agonepool
10 years agoKaren15
10 years agodabunch
10 years agonepool
10 years agorobo (z6a)
10 years agoILoveRed
10 years agoILoveRed
10 years agonepool
10 years agoKaren15
10 years agonepool
10 years agoILoveRed
10 years ago
Related Stories
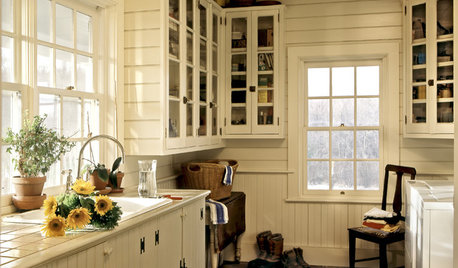
LAUNDRY ROOMSDouble-Duty Savvy: 10 Supersmart Laundry Room Combos
Throw some extra function in along with the fabric softener to spin your laundry room into mutitasking mode
Full Story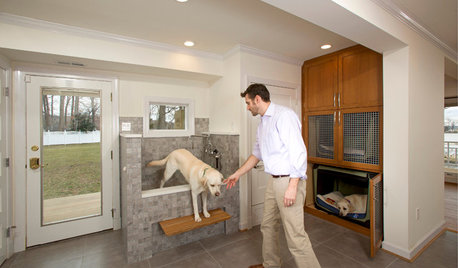
LAUNDRY ROOMSA Laundry Room With Bunk Beds and a Shower for Muddy Dogs
Custom cabinets with dog beds and a new step-up dog shower turn a laundry room into a hardworking hot spot
Full Story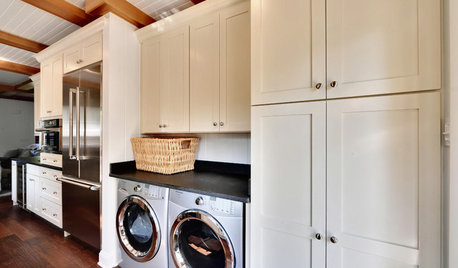
KITCHEN DESIGNRenovation Detail: The Kitchen Laundry Room
Do your whites while dishing up dinner — a washer and dryer in the kitchen or pantry make quick work of laundry
Full Story
KITCHEN DESIGN9 Questions to Ask When Planning a Kitchen Pantry
Avoid blunders and get the storage space and layout you need by asking these questions before you begin
Full Story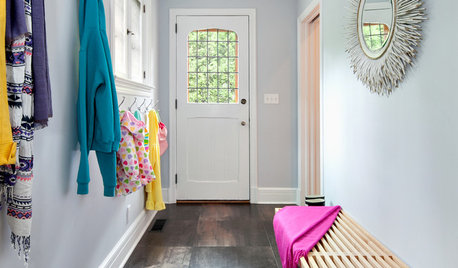
MUDROOMSHouzz Call: We Want to See Your Hardworking Mudroom
The modern mudroom houses everything from wet boots to workstations. Proud of your space? Inspire us with your photos and tips
Full Story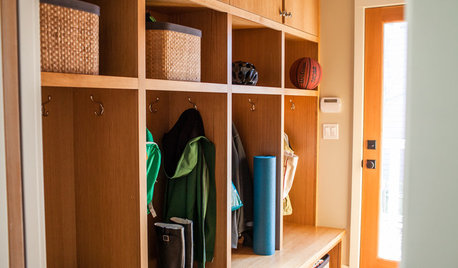
THE HARDWORKING HOMEMudrooms That Really Clean Up
The Hardworking Home: Houzz readers get down and dirty with their ideas for one of the home’s hardest-working rooms
Full Story
MUDROOMSThe Cure for Houzz Envy: Mudroom Touches Anyone Can Do
Make a utilitarian mudroom snazzier and better organized with these cheap and easy ideas
Full Story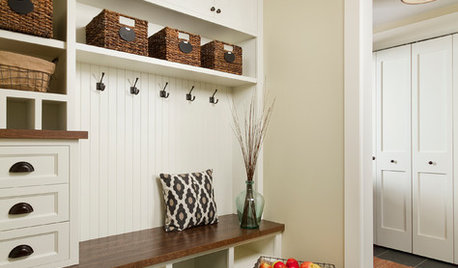
THE HARDWORKING HOMEHow to Design a Marvelous Mudroom
Architects and designers tell us how to set up one of the toughest rooms in the house
Full Story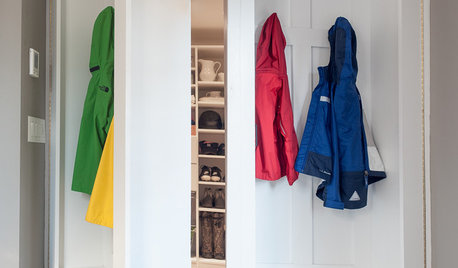
MUDROOMSRoom of the Day: This Mudroom Is Just Plain Hot
Wait till you see what’s behind the hooks and bins in this genius family drop zone
Full Story
LAUNDRY ROOMSThe Cure for Houzz Envy: Laundry Room Touches Anyone Can Do
Make fluffing and folding more enjoyable by borrowing these ideas from beautifully designed laundry rooms
Full StoryMore Discussions









robo (z6a)