Show Me - Plans with Bedrooms in Daylight Basement
motherof3sons
13 years ago
Related Stories

DECORATING GUIDES10 Look-at-Me Ways to Show Off Your Collectibles
Give your prized objects center stage with a dramatic whole-wall display or a creative shelf arrangement
Full Story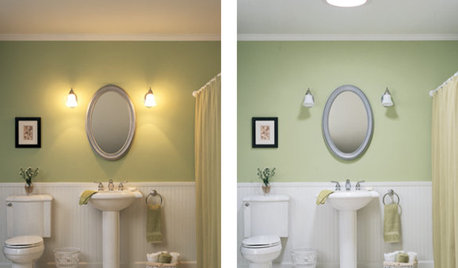
REMODELING GUIDESTubular Daylighting Devices Bring In Natural Light
More advanced and less pricey than traditional skylights, TDDs are the most modern way to let the light in
Full Story
Houzz Call: Show Us Your Paint Makeovers
Let your newly repainted house or room do the "How d'ya like me now?" strut right here — it might just be featured in an upcoming ideabook
Full Story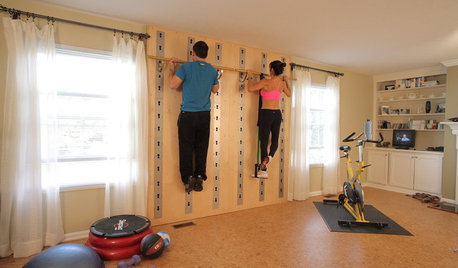
HOME GYMSHouzz Call: Show Us Your Home Gym or Exercise Space
Whether you have a fully devoted room with all the dumbbells and whistles or a bedroom corner, we want to see how fitness fits in your house
Full Story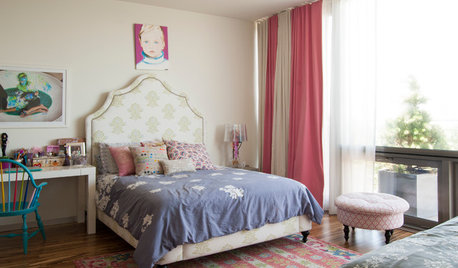
KIDS’ SPACESHouzz Call: Show Us Your Gen Z Rooms!
Teens: How have your designed your room? Please share your ideas for your ultimate home hangout space
Full Story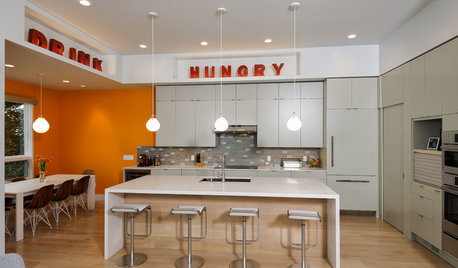
HOUZZ CALLShow Us the Best Kitchen in the Land
The Hardworking Home: We want to see why the kitchen is the heart of the home
Full Story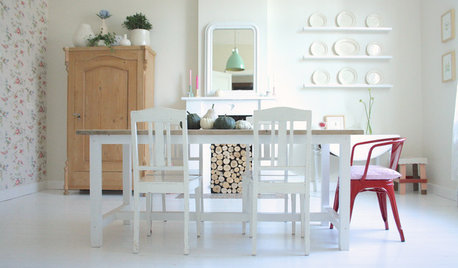
MY HOUZZMy Houzz: Devotion Shows in a 19th-Century Belgian Home
A four-year renovation takes a house from bat infested to beautiful, with heavenly lightness and sweet country style
Full Story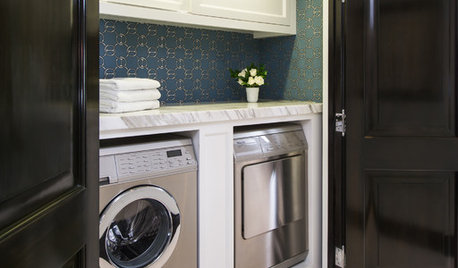
LAUNDRY ROOMSHouzz Call: Show Us Your Wonderfully Efficient Laundry Room
Got a drying rack, a folding table or clever storage in your laundry room? We want to see it!
Full Story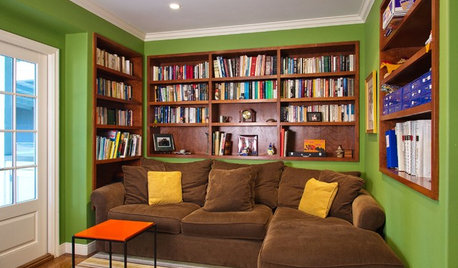
INSIDE HOUZZDecorating Trends: A New Houzz Survey Shows What Homeowners Want
Is the TV gaining or losing ground? Are women or men trendier? Find out and learn more about people’s decorating plans right here
Full Story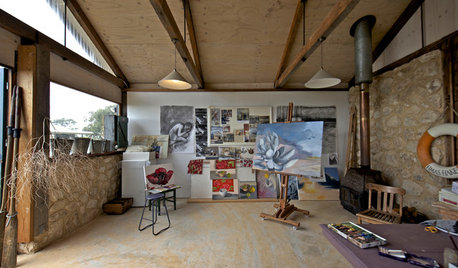
STUDIOS AND WORKSHOPSHouzz Call: Show Us Your Hardworking Studio!
Upload a photo of your home studio or workshop and tell us how you’ve designed it to work extra hard for you
Full Story








bethshan
motherof3sonsOriginal Author
Related Professionals
Asbury Park Architects & Building Designers · Providence Architects & Building Designers · Royal Palm Beach Architects & Building Designers · North Bellport Home Builders · Newington Home Builders · Arlington General Contractors · Forest Grove General Contractors · Jackson General Contractors · Mentor General Contractors · Montclair General Contractors · San Marcos General Contractors · Sheboygan General Contractors · View Park-Windsor Hills General Contractors · West Whittier-Los Nietos General Contractors · Travilah General Contractorsspf5209
allison0704
bevangel_i_h8_h0uzz
allison0704
xracer
david_cary
pps7
jey_l
motherof3sonsOriginal Author
max_w
spf5209
motherof3sonsOriginal Author
alto
rosie
david_cary
montanapacnw
athensmomof3