Are you on my side or my husband's?
luckyme7
9 years ago
Featured Answer
Sort by:Oldest
Comments (50)
luckyme7
9 years agocefoster
9 years agoRelated Professionals
Palmer Architects & Building Designers · Royal Palm Beach Architects & Building Designers · Taylors Architects & Building Designers · Vancouver Architects & Building Designers · Gardere Design-Build Firms · Casa de Oro-Mount Helix Home Builders · Seymour Home Builders · Waimalu Home Builders · Salisbury Home Builders · Banning General Contractors · Beloit General Contractors · Browns Mills General Contractors · Centereach General Contractors · Decatur General Contractors · Union Hill-Novelty Hill General Contractorsjdez
9 years agohousebuilder14
9 years agopalimpsest
9 years agobus_driver
9 years agoparty_music50
9 years agojimandanne_mi
9 years agorobo (z6a)
9 years agosas95
9 years agojuddgirl2
9 years agoUser
9 years agovirgilcarter
9 years agolazy_gardens
9 years agoAims
9 years agoqueen_gardener
9 years agolookintomyeyes83
9 years agoworthy
9 years agoeibren
9 years agoBrian_Knight
9 years agojellytoast
9 years agoMichelle
9 years agolavender_lass
9 years agomrspete
9 years agobbstx
9 years agoUser
9 years agodreamgarden
9 years agomrsb1227
9 years agonjbuilding143
9 years agotibbrix
9 years agoUser
9 years agomushcreek
9 years agomdln
9 years agobeaglesdoitbetter1
9 years agograywings123
9 years agomom2samlibby
9 years agohouses14
9 years agopwanna1
9 years agolittlebug5
9 years agoamoore1205
9 years agodprae
9 years agoprairiemoon2 z6b MA
9 years agoMichelle
9 years agohoovb zone 9 sunset 23
9 years agocaben15
9 years agoamykath
9 years agocefoster
9 years agolazy_gardens
9 years agoEmbothrium
9 years ago
Related Stories
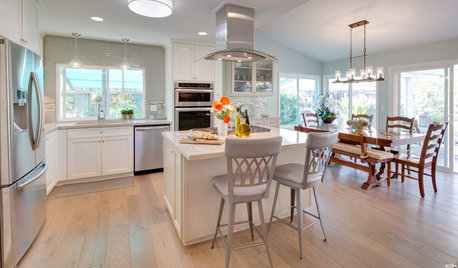
KITCHEN OF THE WEEKKitchen of the Week: Coastal Kitchen Honors a Beloved Husband
This Southern California kitchen makeover includes a touching story of a couple who faced a much bigger challenge during their remodel
Full Story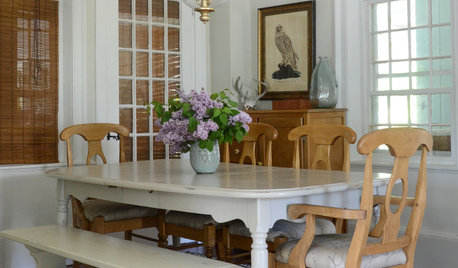
HOUZZ TOURSMy Houzz: New Life for a Dilapidated Cape Cod
Neutral colors, classic furnishings and coastal touches outfit a floral designer and her husband’s Massachusetts home
Full Story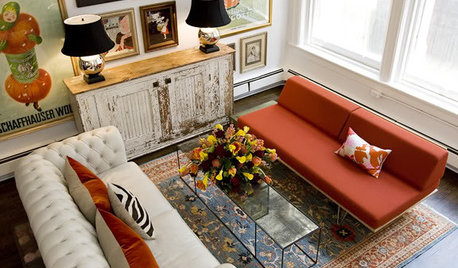
HOUZZ TOURSHouzz Tour: Soho Loft Shows the Warm Side of Modern
Vintage Marries Mod in Amy Dragoo's Beautifully Curated Manhattan Home
Full Story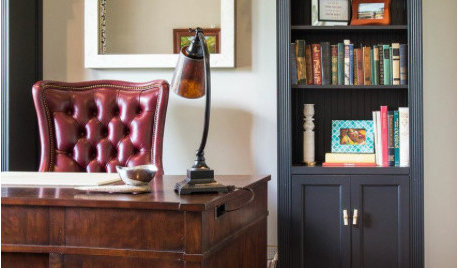
HOME OFFICESRoom of the Day: Easing Into a Home Office Update
A decorator revamps her husband’s workspace with favorite objects and furnishings he grows to love
Full Story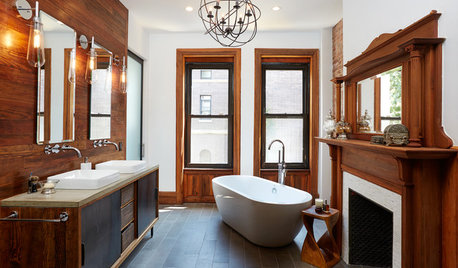
BATHROOM DESIGNRoom of the Day: Character and Comfort in a Brownstone’s Master Suite
A Brooklyn, New York, designer retools her and her husband’s sanctuary while retaining its vintage charm
Full Story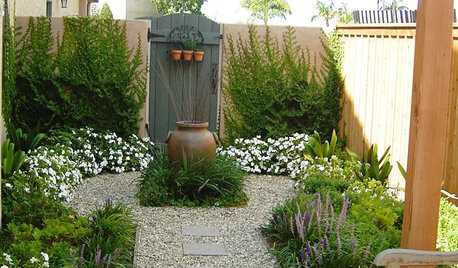
GARDENING GUIDESHow to Turn a Side Yard Into a Glorious Garden Room
With just 8 feet or so, you can turn a plain side yard into a garden that lets you get carried away
Full Story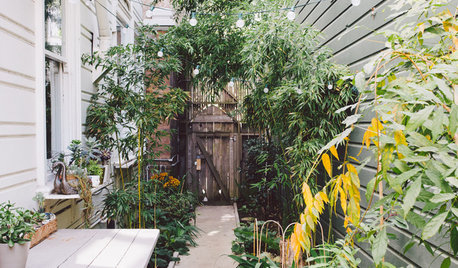
GARDENING AND LANDSCAPING10 Ways to Make the Most of Your Side Yard
Don’t overlook the possibilities for this often-forgotten space
Full Story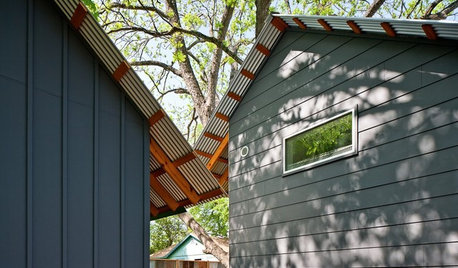
REMODELING GUIDESFiber Cement Siding Takes a Front Seat
Not just a wood or vinyl substitute, fiber cement is a stellar siding choice in its own right for modern home exteriors
Full Story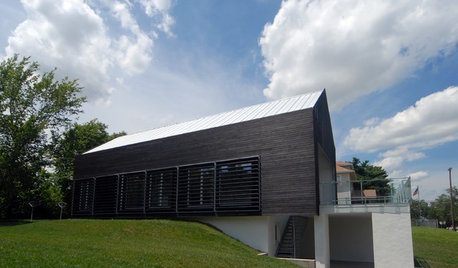
REMODELING GUIDES'Yakisugi-ita' Is Setting the Siding World on Fire
Exterior wood siding created by a Japanese burning technique is now alighting in the Western world
Full Story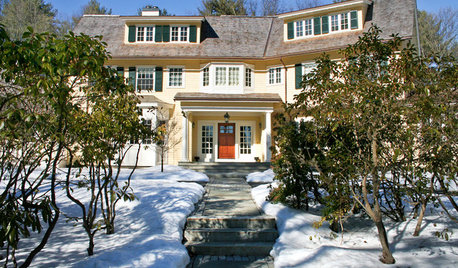
GARDENING AND LANDSCAPINGTake a Winter Walk on the Safe Side
Learn how to handle snow, ice and other cold-weather landscape factors to minimize falls and damage
Full StoryMore Discussions






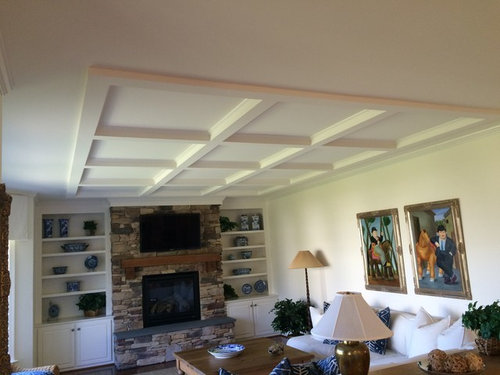
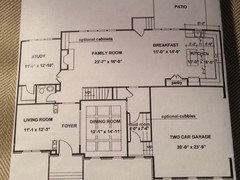

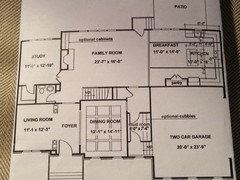
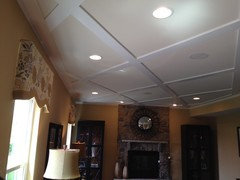
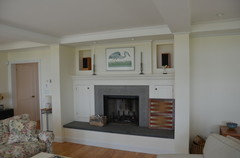

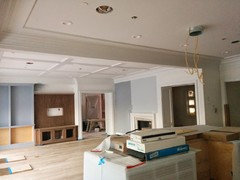
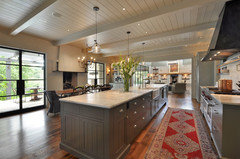



caben15