Functional home and resale...what can be skipped
8mpg
11 years ago
Related Stories

MOST POPULAR5 Remodels That Make Good Resale Value Sense — and 5 That Don’t
Find out which projects offer the best return on your investment dollars
Full Story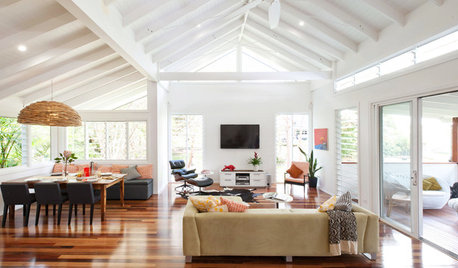
LIFE8 Ways to Tailor Your Home for You, Not Resale
Planning to stay put for a few years? Forget resale value and design your home for the way you live
Full Story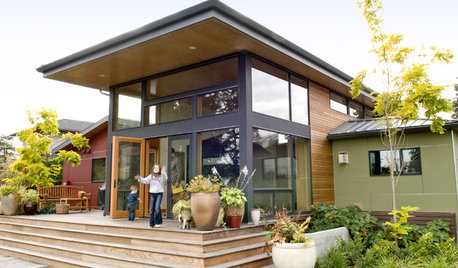
SELLING YOUR HOUSE10 Ways to Boost Your Home's Resale Value
Figure out which renovations will pay off, and you'll have more money in your pocket when that 'Sold' sign is hung
Full Story
SELLING YOUR HOUSEKitchen Ideas: 8 Ways to Prep for Resale
Some key updates to your kitchen will help you sell your house. Here’s what you need to know
Full Story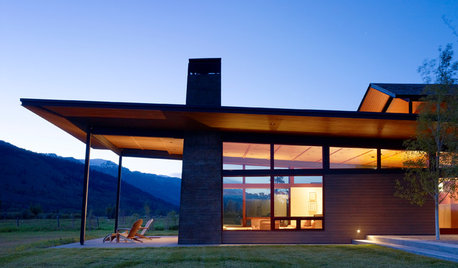
EXTERIORSSkip the Brick for a Statement-Making Chimney
Clad your chimney in metal, concrete or masonry for a dynamic architectural element and a most contemporary design
Full Story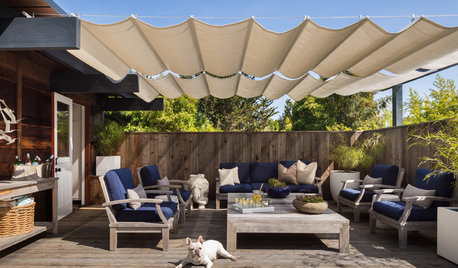
MIDCENTURY HOMESHouzz Tour: How Can We Get Invited to This Awesome Midcentury Home?
A redwood-clad gem in California’s Marin County features a dreamy outdoor oasis with an open-door policy for the homeowners’ friends
Full Story
ART8 Ways Vermeer’s Work Can Make Its Mark in Your Home
Go Dutch with stained glass, Oriental rugs, checkered floors and delft tile
Full Story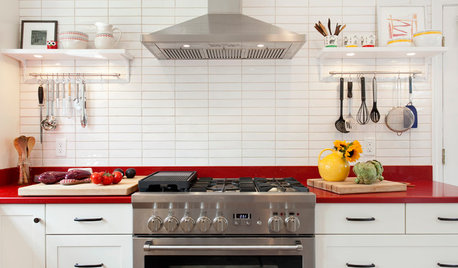
KITCHEN DESIGNKitchen of the Week: Red Energizes a Functional White Kitchen
A client’s roots in the Netherlands and desire for red countertops drive a unique design
Full Story
KITCHEN DESIGNKitchen of the Week: Function and Flow Come First
A designer helps a passionate cook and her family plan out every detail for cooking, storage and gathering
Full Story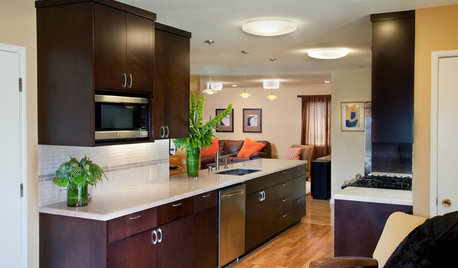
KITCHEN DESIGNSmart Kitchen Investment: Lighting for Function and Good Looks, Too
Save your eyes, lift your spirits and give buyers what they want with proper kitchen lighting. Two designers share their insight
Full Story







zone4newby
athensmomof3
Related Professionals
Cloverly Architects & Building Designers · Lewisville Home Builders · Miami Home Builders · Newark Home Builders · Elgin General Contractors · McPherson General Contractors · Natchitoches General Contractors · Niles General Contractors · North Highlands General Contractors · Norwell General Contractors · Parsons General Contractors · Roseburg General Contractors · Seal Beach General Contractors · Tuckahoe General Contractors · Winton General ContractorsWindow Accents by Vanessa Downs
live_wire_oak
virgilcarter
arch123
cottonpenny
8mpgOriginal Author
live_wire_oak
8mpgOriginal Author
phoggie
8mpgOriginal Author
pps7