Round House Interior Layout -- enhance ... and avoid pitfalls
Yardvaark
10 years ago
Related Stories

REMODELING GUIDES8 Architectural Tricks to Enhance an Open-Plan Space
Make the most of your open-plan living area with the use of light, layout and zones
Full Story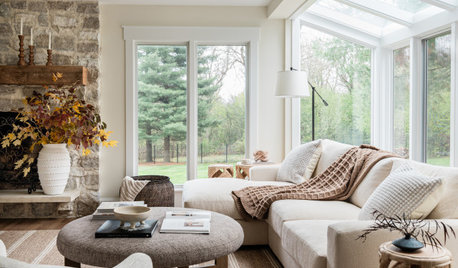
DECORATING GUIDES7 Major Decorating Mistakes and How to Avoid Them
Gain confidence to start your interior design project with this advice from a professional designer
Full Story
BATHROOM DESIGN5 Common Bathroom Design Mistakes to Avoid
Get your bath right for the long haul by dodging these blunders in toilet placement, shower type and more
Full Story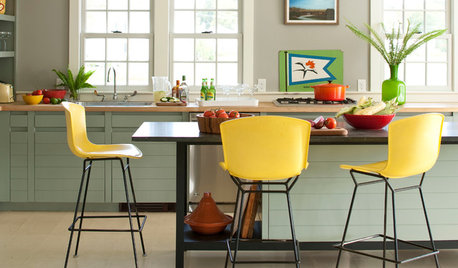
KITCHEN DESIGN9 Ways to Avoid Kitchen Traffic Jams
Rubbing elbows with chefs isn't always a boon. Consider circulation pathways for a kitchen that lets everyone work in comfort
Full Story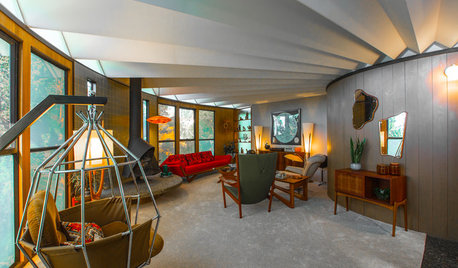
HOUZZ TVHouzz TV: Travel Back to the 1960s in a Most Unusual Round House
An Oakland, California, couple’s midcentury circular home provides a stunning time capsule for all-out vintage modern style
Full Story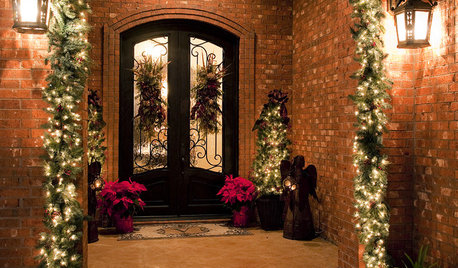
MOST POPULARA Contractor's Secrets to Hanging Holiday Decor
Hang a wreath or garland on brick, concrete, Sheetrock or wood the professional way — and avoid the potential pitfalls
Full Story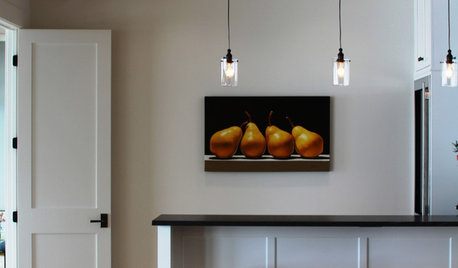
DOORSKnow Your House: Interior Door Parts and Styles
Learn all the possibilities for your doors, and you may never default to the standard six-panel again
Full Story
DECORATING GUIDESHow to Plan a Living Room Layout
Pathways too small? TV too big? With this pro arrangement advice, you can create a living room to enjoy happily ever after
Full Story
TILEHow to Choose the Right Tile Layout
Brick, stacked, mosaic and more — get to know the most popular tile layouts and see which one is best for your room
Full Story
KITCHEN DESIGNKitchen of the Week: Barn Wood and a Better Layout in an 1800s Georgian
A detailed renovation creates a rustic and warm Pennsylvania kitchen with personality and great flow
Full Story





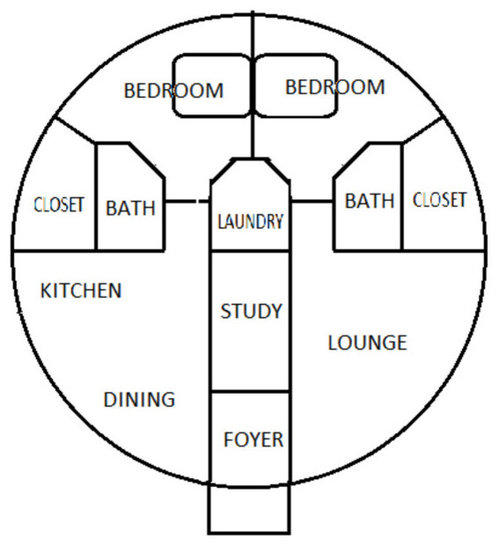



zone4newby
YardvaarkOriginal Author
Related Professionals
Clarksburg Home Builders · Conroe Home Builders · Converse Home Builders · Fargo Home Builders · Farmington Home Builders · Tustin Home Builders · De Luz General Contractors · Genesee General Contractors · Groveton General Contractors · Jefferson Valley-Yorktown General Contractors · Lake Forest Park General Contractors · Millville General Contractors · North New Hyde Park General Contractors · Riverside General Contractors · Walnut Park General ContractorsWar_Eagle
Annie Deighnaugh
User
YardvaarkOriginal Author
zone4newby
YardvaarkOriginal Author
YardvaarkOriginal Author
ChrisStewart
chicagoans
User
bpath
YardvaarkOriginal Author
chibimimi
robo (z6a)
zone4newby
ChrisStewart
User
robo (z6a)
robo (z6a)
ChrisStewart
robo (z6a)
YardvaarkOriginal Author
zone4newby
ChrisStewart
YardvaarkOriginal Author
LuAnn_in_PA
ineffablespace
robo (z6a)
YardvaarkOriginal Author
zone4newby
palimpsest
YardvaarkOriginal Author
Naf_Naf
worthy
worthy
palimpsest
YardvaarkOriginal Author
ChrisStewart
YardvaarkOriginal Author
robo (z6a)
ChrisStewart
palimpsest
YardvaarkOriginal Author
ChrisStewart
robo (z6a)
palimpsest
User
YardvaarkOriginal Author