Should I build a balcony above a porch
bommai
14 years ago
Related Stories
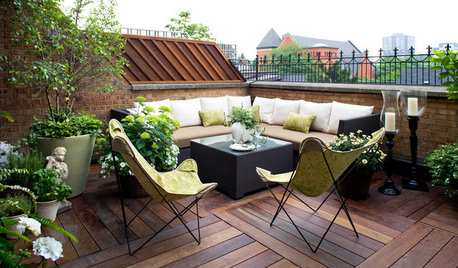
GARDENING AND LANDSCAPINGDream Spaces: 12 Decks That Rise Above It All
Tucked into upper levels, these inspiring outdoor spaces provide more privacy and relaxation above the fray
Full Story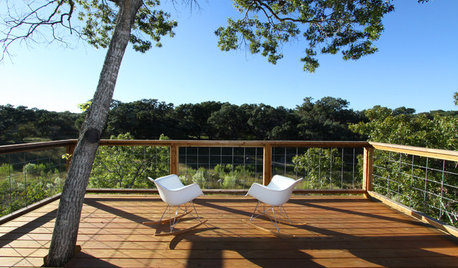
THE ART OF ARCHITECTUREDesign Workshop: The ‘Disappearing’ Guardrail
Putting the focus on the view instead of the rail on a porch or balcony is sometimes clearly the best option
Full Story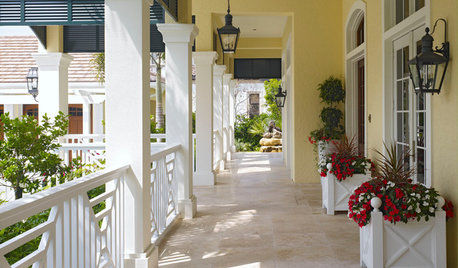
EXTERIORSLean on Me: Balustrades and Rails Through the Ages to Today
These waist-high barriers offer protection on a balcony, porch or deck, but you're free to go wild with your balustrade style
Full Story
REMODELING GUIDESAsk an Architect: How Can I Carve Out a New Room Without Adding On?
When it comes to creating extra room, a mezzanine or loft level can be your best friend
Full Story
CONTRACTOR TIPSBuilding Permits: The Final Inspection
In the last of our 6-part series on the building permit process, we review the final inspection and typical requirements for approval
Full Story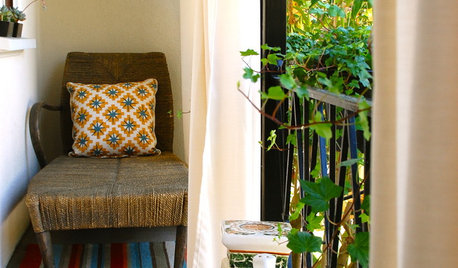
GARDENING AND LANDSCAPINGBalconies: Precious Rooms in the Sky
Even a Small Outdoor Perch Gives City Dwellers a Needed Dose of Nature
Full Story
FUN HOUZZEverything I Need to Know About Decorating I Learned from Downton Abbey
Mind your manors with these 10 decorating tips from the PBS series, returning on January 5
Full Story
GARDENING AND LANDSCAPINGHow to Make a Pond
You can make an outdoor fish paradise of your own, for less than you might think. But you'll need this expert design wisdom
Full Story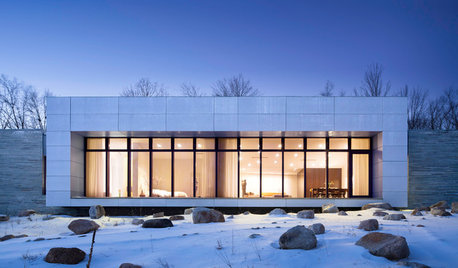
CONTRACTOR TIPSBuilding Permits: The Inspection Process
In Part 5 of our series on home building permits, we explore typical inspection schedules for a variety of project types
Full Story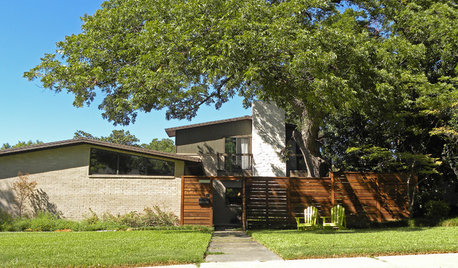
HOUZZ TOURSMy Houzz: A New Dallas Build Handles Family Life Beautifully
An open family room, a smartly designed kitchen and walls of windows are built to suit a family of 5 in Texas
Full Story








archson
bommaiOriginal Author
Related Professionals
Middle River Architects & Building Designers · West Palm Beach Architects & Building Designers · Syracuse Architects & Building Designers · Lake Butler Design-Build Firms · Kaysville Home Builders · Yorkville Home Builders · Dothan General Contractors · Greenville General Contractors · Hillsborough General Contractors · Hutchinson General Contractors · Norristown General Contractors · Prichard General Contractors · Riverdale General Contractors · Titusville General Contractors · Waimalu General Contractorscesaly
bommaiOriginal Author
kateskouros
srercrcr
homey_bird
creek_side
bommaiOriginal Author
bommaiOriginal Author
bevangel_i_h8_h0uzz
bommaiOriginal Author
srercrcr
gardengirl53
bommaiOriginal Author
gardengirl53