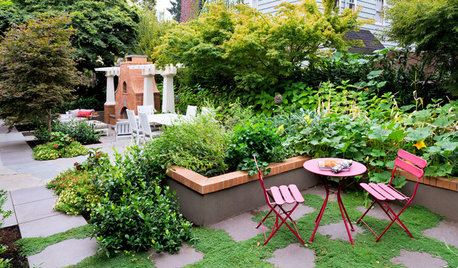Input on plans/ don gardner?
building2016
10 years ago
Related Stories

REMODELING GUIDESPlan Your Home Remodel: The Design and Drawing Phase
Renovation Diary, Part 2: A couple has found the right house, a ranch in Florida. Now it's time for the design and drawings
Full Story
LIVING ROOMSLay Out Your Living Room: Floor Plan Ideas for Rooms Small to Large
Take the guesswork — and backbreaking experimenting — out of furniture arranging with these living room layout concepts
Full Story
REMODELING GUIDES6 Steps to Planning a Successful Building Project
Put in time on the front end to ensure that your home will match your vision in the end
Full Story
KITCHEN DESIGN10 Tips for Planning a Galley Kitchen
Follow these guidelines to make your galley kitchen layout work better for you
Full Story
REMODELING GUIDESHouse Planning: When You Want to Open Up a Space
With a pro's help, you may be able remove a load-bearing wall to turn two small rooms into one bigger one
Full Story
KITCHEN DESIGNOptimal Space Planning for Universal Design in the Kitchen
Let everyone in on the cooking act with an accessible kitchen layout and features that fit all ages and abilities
Full Story
DECORATING GUIDES9 Planning Musts Before You Start a Makeover
Don’t buy even a single chair without measuring and mapping, and you’ll be sitting pretty when your new room is done
Full Story
REMODELING GUIDES10 Features That May Be Missing From Your Plan
Pay attention to the details on these items to get exactly what you want while staying within budget
Full Story
GARDENING GUIDESHow to Switch to an Organic Landscape Plan
Ditch the chemicals for a naturally beautiful lawn and garden, using living fertilizers and other nontoxic treatments
Full Story
GARDENING GUIDESGet a Head Start on Planning Your Garden Even if It’s Snowing
Reviewing what you grew last year now will pay off when it’s time to head outside
Full Story







renovator8
building2016Original Author
Related Professionals
Brushy Creek Architects & Building Designers · Oak Hills Design-Build Firms · Homestead Home Builders · Annandale General Contractors · Arlington General Contractors · Cottage Grove General Contractors · Decatur General Contractors · Gary General Contractors · Ken Caryl General Contractors · Nampa General Contractors · North Highlands General Contractors · Point Pleasant General Contractors · Syosset General Contractors · Waianae General Contractors · Wright General Contractorsnepool
building2016Original Author
nepool
sombreuil_mongrel
building2016Original Author
kirkhall
frozenelves
lavender_lass
shifrbv
robin0919
building2016Original Author
LOTO
nepool
watersa
LOTO
nepool
LOTO
watersa
watersa
lavender_lass
nepool
watersa