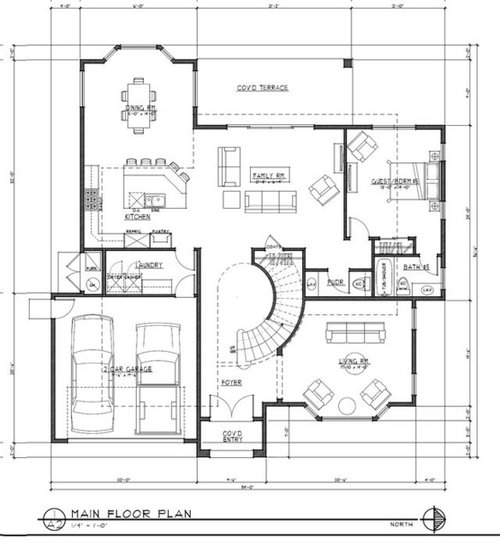Please help review our floor plan
trojancai
11 years ago
Related Stories

ARCHITECTUREThink Like an Architect: How to Pass a Design Review
Up the chances a review board will approve your design with these time-tested strategies from an architect
Full Story
HOME OFFICESQuiet, Please! How to Cut Noise Pollution at Home
Leaf blowers, trucks or noisy neighbors driving you berserk? These sound-reduction strategies can help you hush things up
Full Story
SELLING YOUR HOUSEHelp for Selling Your Home Faster — and Maybe for More
Prep your home properly before you put it on the market. Learn what tasks are worth the money and the best pros for the jobs
Full Story
WORKING WITH PROS5 Steps to Help You Hire the Right Contractor
Don't take chances on this all-important team member. Find the best general contractor for your remodel or new build by heeding this advice
Full Story
COLORPaint-Picking Help and Secrets From a Color Expert
Advice for wall and trim colors, what to always do before committing and the one paint feature you should completely ignore
Full Story
BATHROOM WORKBOOKStandard Fixture Dimensions and Measurements for a Primary Bath
Create a luxe bathroom that functions well with these key measurements and layout tips
Full Story
BATHROOM DESIGNUpload of the Day: A Mini Fridge in the Master Bathroom? Yes, Please!
Talk about convenience. Better yet, get it yourself after being inspired by this Texas bath
Full Story
DECORATING GUIDESPlease Touch: Texture Makes Rooms Spring to Life
Great design stimulates all the senses, including touch. Check out these great uses of texture, then let your fingers do the walking
Full StoryMore Discussions













trojancaiOriginal Author
lyfia
Related Professionals
Doctor Phillips Architects & Building Designers · Madison Heights Architects & Building Designers · Oak Grove Design-Build Firms · Palos Verdes Estates Design-Build Firms · University Park Home Builders · Saint Petersburg Home Builders · Wyckoff Home Builders · Alamo General Contractors · Chowchilla General Contractors · Corsicana General Contractors · Newington General Contractors · Parkville General Contractors · Waianae General Contractors · Walnut Park General Contractors · Winton General Contractorsmrspete
virgilcarter
lolauren
Houseofsticks
User
zone4newby
okpokesfan