Do you like any of these floorplans
jockewing
11 years ago
Related Stories
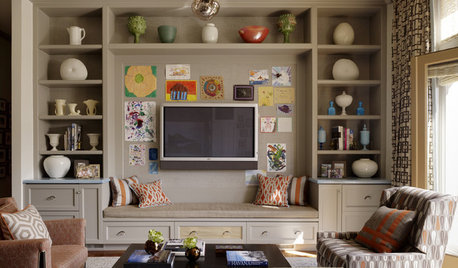
SHOP HOUZZShop Houzz: Style Any Shelf Like a Pro
Show off your interests with a shelving vignette with balance, layers and varied heights
Full Story
GARDENING GUIDES6 Wonderfully Easy Roses for Any Gardener
Look like an expert even if you're just starting out, with these low-maintenance gems of the rose world
Full Story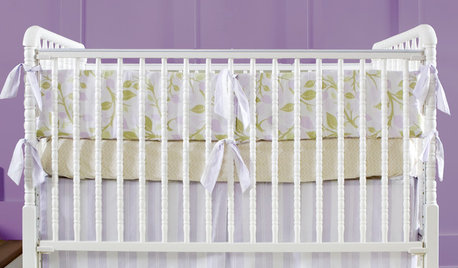
BEDROOMSThe Single Crib Style That's Ideal for Any Nursery
Enchanting as a dream or as eclectic as you like, Jenny Lind cribs and kids' beds delight in traditional to contemporary children's rooms
Full Story
KITCHEN WORKBOOKHow to Plan Your Kitchen Space During a Remodel
Good design may be more critical in the kitchen than in any other room. These tips for working with a pro can help
Full Story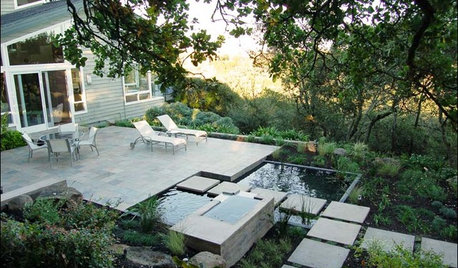
LANDSCAPE DESIGNHow to Look Good From Any Angle (the Garden Edition)
Does your garden pique interest from one vista but fall flat from another? These tips and case-study landscapes can help
Full Story
HOME TECHTote Your Tunes to Any Room With a Portable Wi-Fi Sound System
Free your home's music setup from wires with Wi-Fi speakers that let you take high-quality audio anywhere
Full Story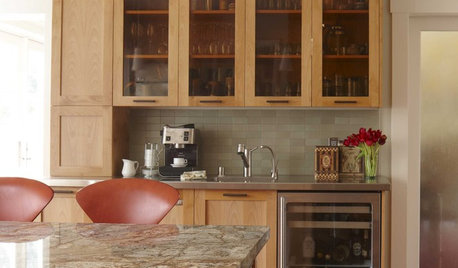
KITCHEN DESIGNCoffee Bars Energize Any Room
Love coffee? Wake up to these great designs for a café-style area in the kitchen, guest room and even bathroom
Full Story
MOST POPULAR12 Key Decorating Tips to Make Any Room Better
Get a great result even without an experienced touch by following these basic design guidelines
Full Story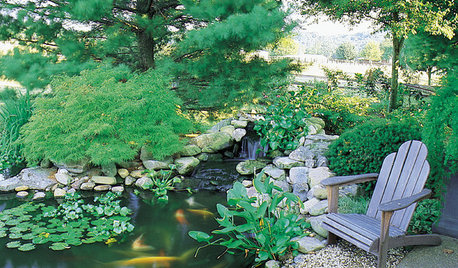
LANDSCAPE DESIGNKoi Find Friendly Shores in Any Garden Style
A pond full of colorful koi can be a delightful addition to just about any landscape or garden
Full Story





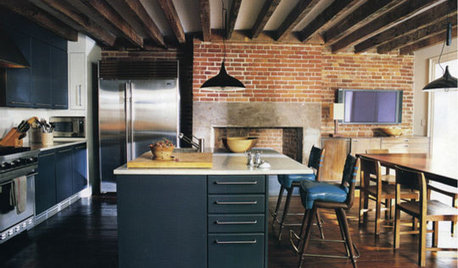



kirkhall
kirkhall
Related Professionals
Spring Valley Architects & Building Designers · Broadlands Home Builders · Delano Home Builders · Fresno Home Builders · Walker Mill Home Builders · Hillsdale Home Builders · Four Corners General Contractors · Binghamton General Contractors · Columbus General Contractors · Keene General Contractors · Klahanie General Contractors · Los Lunas General Contractors · Park Forest General Contractors · River Edge General Contractors · University Park General Contractorsfrozenelves
zone4newby
lolauren
kirkhall
jockewingOriginal Author
kirkhall
jockewingOriginal Author
virgilcarter
jockewingOriginal Author
virgilcarter
User
jockewingOriginal Author
CamG
lyfia
User