soonermagic is moved in!!! LOTS of pics!
soonermagic
16 years ago
Featured Answer
Comments (68)
beachrat
16 years agobrutuses
16 years agoRelated Professionals
Bayshore Gardens Architects & Building Designers · Saint Paul Architects & Building Designers · Grover Beach Home Builders · Newark Home Builders · Athens General Contractors · Berkeley General Contractors · Hagerstown General Contractors · Haysville General Contractors · Leominster General Contractors · New Carrollton General Contractors · Oxon Hill General Contractors · Phenix City General Contractors · Solon General Contractors · Williston General Contractors · Palm River-Clair Mel General ContractorsHappykate
16 years agoeventhecatisaboy
16 years agokateskouros
16 years agoemilynewhome
16 years agodallasbill
16 years agopersnicketydesign
16 years agosoonermagic
16 years agocookingpassion
16 years agoamyks
16 years agokelntx
16 years agohanibi
16 years agoonlygirlsmom
16 years agojeannekay
16 years agototallyblessed
16 years agonc_sandyfeet
16 years agosoonermagic
16 years agomamabirrd
16 years agoredlodger
16 years agosusanka
16 years agojaymielo
16 years agosoonermagic
16 years agomcfromct
16 years agocindylou2006
16 years agojaymielo
16 years agolandp
16 years agonutherokie_gw
16 years agoncamy
16 years agosoonermagic
16 years agosniffmeister
16 years agopatty_cakes
16 years agosoonermagic
16 years agosoonerhouse2007
16 years agosonicstef
16 years agotudorlover
16 years agoSherrie Lagasse Frisone
16 years agoDenise Evans
16 years agosoonermagic
16 years agovancleaveterry
16 years agojeniferrlynne
16 years agosoonermagic
16 years agovancleaveterry
16 years agojeniferrlynne
16 years agomillican3581
16 years agosoonermagic
16 years agoHappykate
16 years agosoonermagic
16 years agoliza123
14 years ago
Related Stories
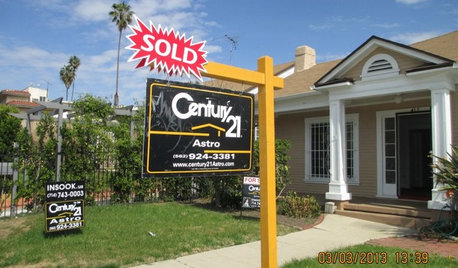
LIFEThe Moving-Day Survival Kit: Lifesaving Items and Niceties
Gather these must-haves in advance for a smooth move and more comfortable first days in your new home
Full Story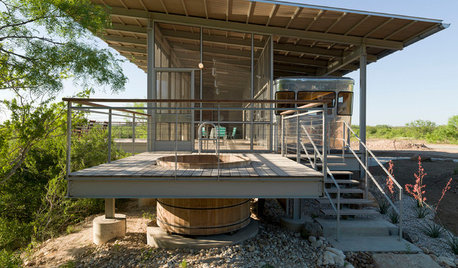
LIFERetirement Reinvention: Boomers Plot Their Next Big Move
Choosing a place to settle in for the golden years? You're not alone. Where boomers are going and what it might look like
Full Story
MOVINGRelocating Help: 8 Tips for a Happier Long-Distance Move
Trash bags, houseplants and a good cry all have their role when it comes to this major life change
Full Story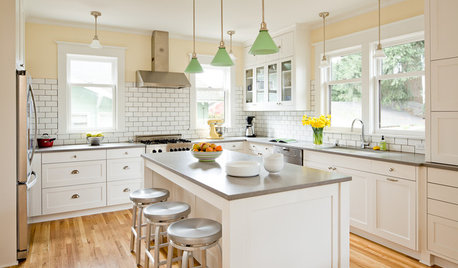
MOVINGThe All-in-One-Place Guide to Selling Your Home and Moving
Stay organized with this advice on what to do when you change homes
Full Story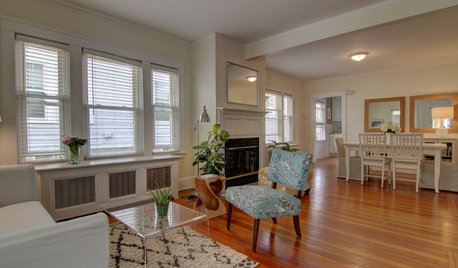
SELLING YOUR HOUSEA Moving Diary: Lessons From Selling My Home
After 79 days of home cleaning, staging and — at last — selling, a mom comes away with a top must-do for her next abode
Full Story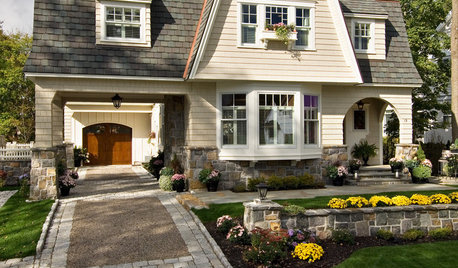
LIFE10 Best Ways to Get Organized for a Big Move
Make your next move smooth, short and sweet with these tips for preparing, organizing and packing
Full Story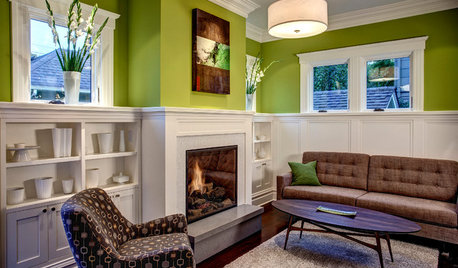
DECORATING GUIDESSingle Design Moves That Make All the Difference
One good turn deserves a whole ideabook — check out these exceptional lone moves that make the room
Full Story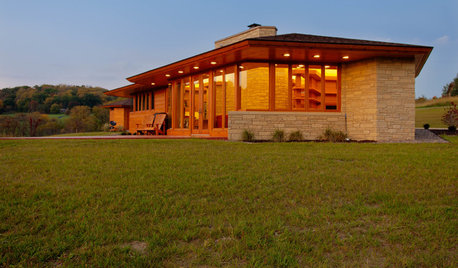
HOUZZ TOURSHouzz Tour: Usonian-Inspired Home With All the Wright Moves
A Chicago couple's weekend retreat fulfills a long-held dream of honoring architect Frank Lloyd Wright
Full Story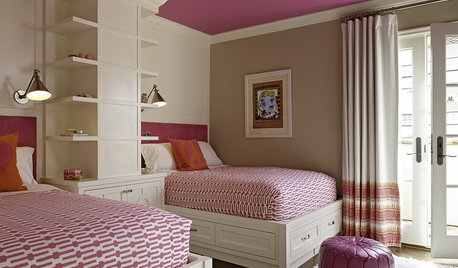
KIDS’ SPACESSingle Design Moves That Can Transform a Child’s Room
Your children are unique and special. Why not give them a room to match?
Full Story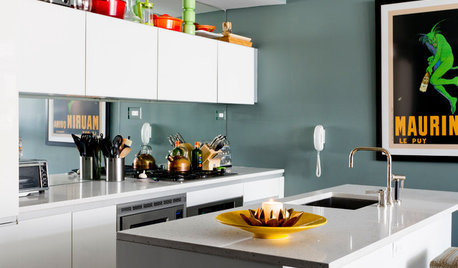
SMALL KITCHENS12 Genius Design Moves for Small Kitchens
These space-enhancing tricks can make compact cooking zones look and feel larger
Full Story





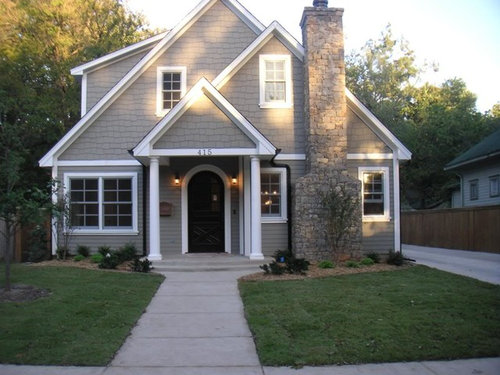
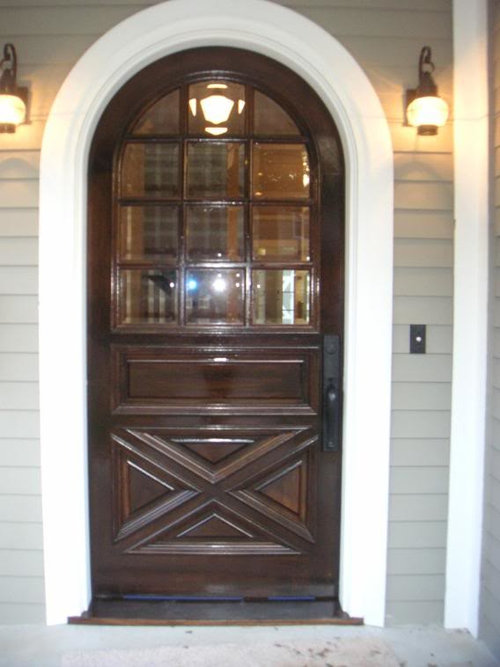
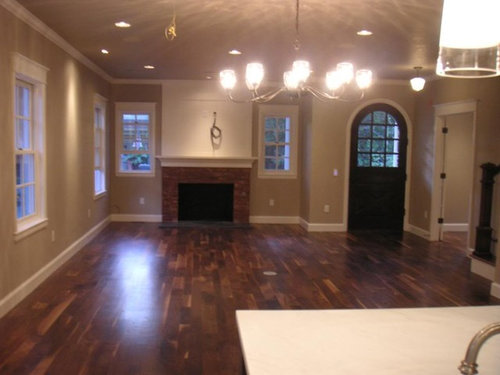

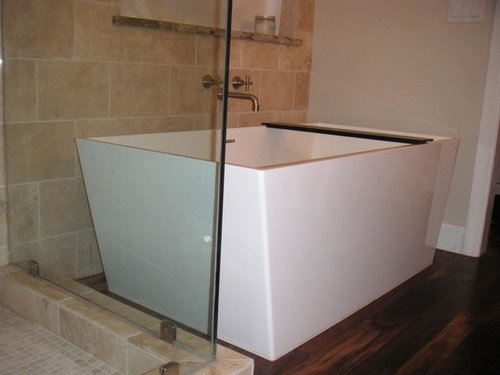




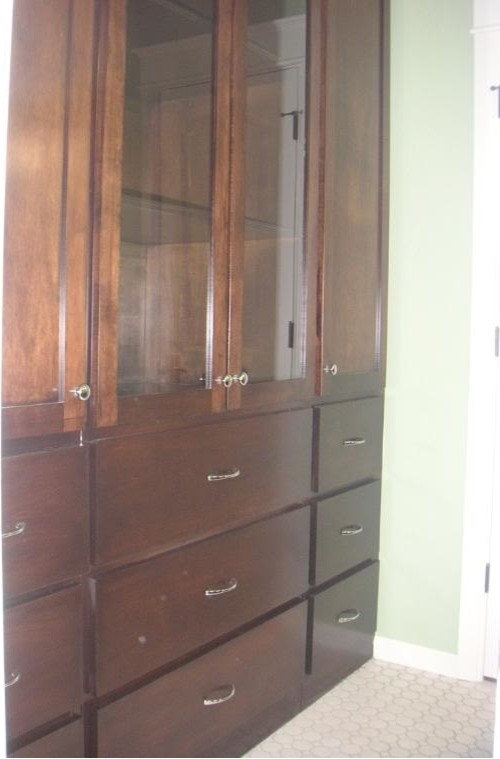

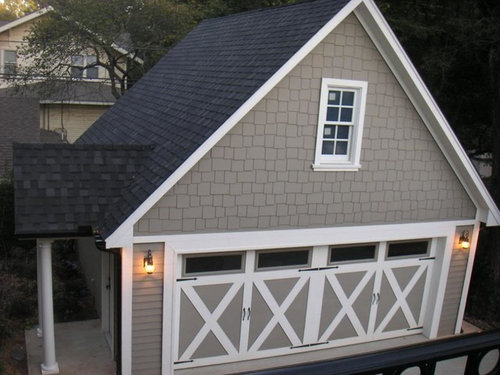




labradoodlelady