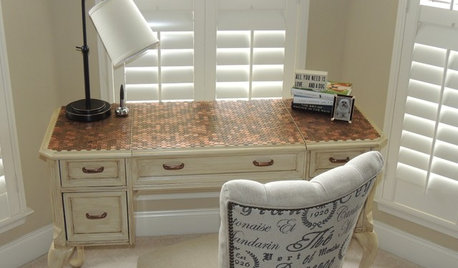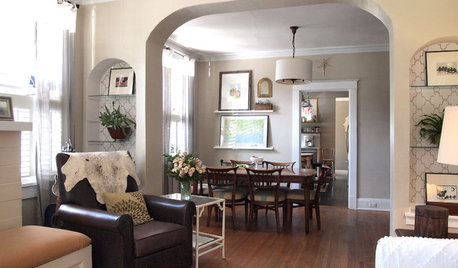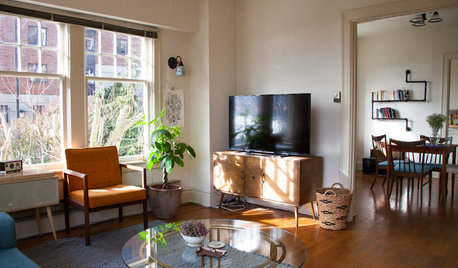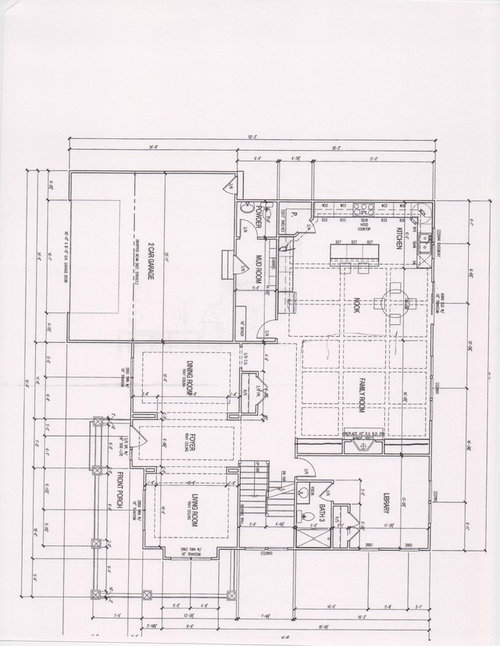1st floor plan - thoughts?
babypea102
11 years ago
Related Stories

CRAFTSMAN DESIGNHouzz Tour: Thoughtful Renovation Suits Home's Craftsman Neighborhood
A reconfigured floor plan opens up the downstairs in this Atlanta house, while a new second story adds a private oasis
Full Story
SMALL HOMESHouzz Tour: Thoughtful Design Works Its Magic in a Narrow London Home
Determination and small-space design maneuvers create a bright three-story home in London
Full Story
HOUZZ TOURSMy Houzz: Thoughtful Updates to an Outdated 1900s Home
Handmade art and DIY touches bring a modern touch to a classic Boston-area home
Full Story
KITCHEN DESIGNNew This Week: 4 Kitchen Design Ideas You Might Not Have Thought Of
A table on wheels? Exterior siding on interior walls? Consider these unique ideas and more from projects recently uploaded to Houzz
Full Story
DIY PROJECTSReinvent It: Penny for Your Thoughts on This Antiqued Table?
Let's take it from the top. Make over a routine table with pennies and antiquing for a unique new look
Full Story
CONTEMPORARY HOMESMy Houzz: Living Simply and Thoughtfully in Northern California
Togetherness and an earth-friendly home are high priorities for a Palo Alto family
Full Story
KITCHEN DESIGNHow to Choose the Right Depth for Your Kitchen Sink
Avoid an achy back, a sore neck and messy countertops with a sink depth that works for you
Full Story
HOUZZ TOURSMy Houzz: Casual, Thoughtful Design for a 1920s Bungalow
A couple turn a neglected, run-down home into a charming, comfortable place to raise their 4 children
Full Story
HOUZZ TOURSMy Houzz: Thoughtful, Eclectic Style for a Sunny Seattle Apartment
Creative couple builds their first home together piece by piece in a sun-filled rental
Full Story
REMODELING GUIDESHow to Read a Floor Plan
If a floor plan's myriad lines and arcs have you seeing spots, this easy-to-understand guide is right up your alley
Full StoryMore Discussions









gaonmymind
kirkhall
Related Professionals
Franklin Architects & Building Designers · Plainfield Architects & Building Designers · Big Bear City Home Builders · Dardenne Prairie Home Builders · Ellicott City Home Builders · Garland Home Builders · West Carson Home Builders · Avon Lake General Contractors · Casas Adobes General Contractors · Hamilton Square General Contractors · Jackson General Contractors · Rock Island General Contractors · Sun Prairie General Contractors · Van Buren General Contractors · Vincennes General Contractorszone4newby
babypea102Original Author
babypea102Original Author
babypea102Original Author
LuAnn_in_PA
lafdr
virgilcarter
babypea102Original Author
babypea102Original Author
virgilcarter
babypea102Original Author
kirkhall
kirkhall
lyfia
babypea102Original Author
kirkhall
kirkhall
chibimimi