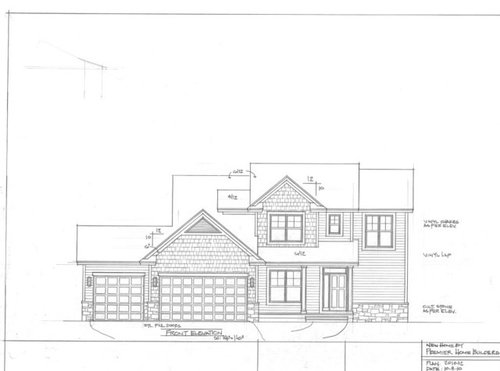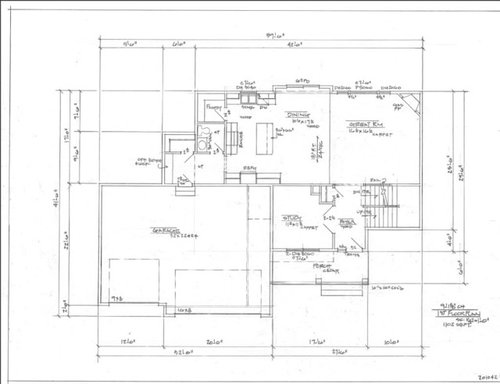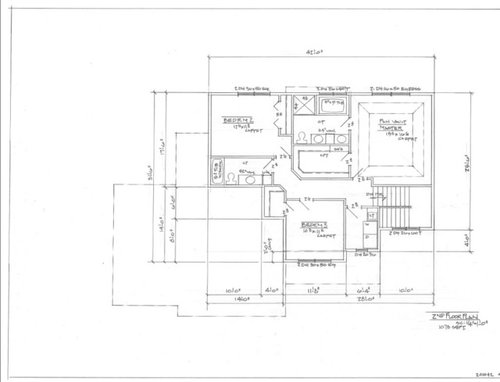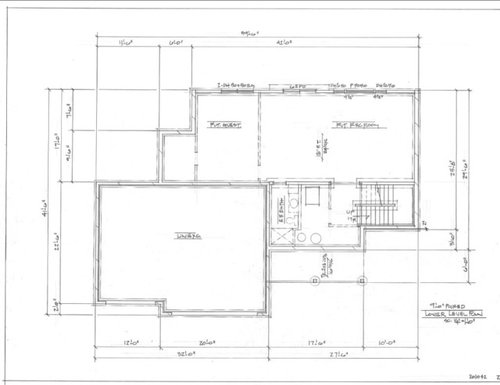House Plan....Advice, Idea's?
minnesotaguy28
13 years ago
Related Stories

FARM YOUR YARDAdvice on Canyon Farming From L.A.'s Vegetable Whisperer
See how a screened garden house and raised beds help an edible garden in a Los Angeles canyon thrive
Full Story
LIFEGet the Family to Pitch In: A Mom’s Advice on Chores
Foster teamwork and a sense of ownership about housekeeping to lighten your load and even boost togetherness
Full Story
REMODELING GUIDESContractor Tips: Advice for Laundry Room Design
Thinking ahead when installing or moving a washer and dryer can prevent frustration and damage down the road
Full Story
LIFEEdit Your Photo Collection and Display It Best — a Designer's Advice
Learn why formal shots may make better album fodder, unexpected display spaces are sometimes spot-on and much more
Full Story
KITCHEN DESIGNSmart Investments in Kitchen Cabinetry — a Realtor's Advice
Get expert info on what cabinet features are worth the money, for both you and potential buyers of your home
Full Story
DECORATING GUIDES10 Design Tips Learned From the Worst Advice Ever
If these Houzzers’ tales don’t bolster the courage of your design convictions, nothing will
Full Story
BATHROOM DESIGNDreaming of a Spa Tub at Home? Read This Pro Advice First
Before you float away on visions of jets and bubbles and the steamiest water around, consider these very real spa tub issues
Full Story
HEALTHY HOMEHow to Childproof Your Home: Expert Advice
Safety strategies, Part 1: Get the lowdown from the pros on which areas of the home need locks, lids, gates and more
Full Story
TASTEMAKERSBook to Know: Design Advice in Greg Natale’s ‘The Tailored Interior’
The interior designer shares the 9 steps he uses to create cohesive, pleasing rooms
Full Story
DECORATING GUIDESDecorating Advice to Steal From Your Suit
Create a look of confidence that’s tailor made to fit your style by following these 7 key tips
Full StoryMore Discussions









katieb2007
minnesotaguy28Original Author
Related Professionals
American Fork Architects & Building Designers · Ken Caryl Architects & Building Designers · Panama City Beach Architects & Building Designers · Oak Hills Design-Build Firms · Berkley Home Builders · Broadlands Home Builders · McKeesport Home Builders · West Hempstead Home Builders · Goodlettsville General Contractors · Coos Bay General Contractors · Glenn Dale General Contractors · Hanford General Contractors · Norwell General Contractors · Rosemead General Contractors · San Elizario General Contractorsjimandanne_mi
katieb2007
chisue
gobruno
minnesotaguy28Original Author
minnesotaguy28Original Author
minnesotaguy28Original Author
chisue
gobruno
minnesotaguy28Original Author
pps7
katieb2007
chisue
minnesotaguy28Original Author
krycek1984
chisue
minnesotaguy28Original Author
jolsongoude
chisue
pps7
bellamay