Driveway Dimensions Check
jeff2013
10 years ago
Featured Answer
Sort by:Oldest
Comments (8)
ChrisStewart
10 years agolast modified: 9 years agoRelated Professionals
Auburn Hills Architects & Building Designers · Enterprise Architects & Building Designers · Yorkville Design-Build Firms · Lake Station Home Builders · Newark Home Builders · Corsicana General Contractors · Cumberland General Contractors · Fargo General Contractors · Highland City General Contractors · Meadville General Contractors · Roselle General Contractors · San Carlos Park General Contractors · Seal Beach General Contractors · Waldorf General Contractors · Wheeling General ContractorsILoveRed
10 years agolast modified: 9 years agobpath
10 years agolast modified: 9 years agolive_wire_oak
10 years agolast modified: 9 years agoOaktown
10 years agolast modified: 9 years agoGreenDesigns
10 years agolast modified: 9 years agojeff2013
10 years agolast modified: 9 years ago
Related Stories
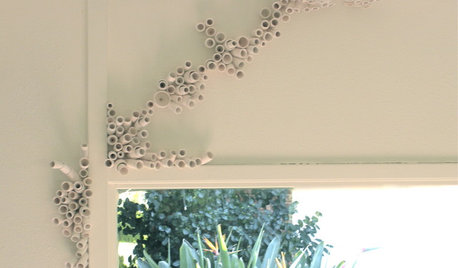
ARTChoose Art With a Third Dimension
Make a wall stand out with 3-D art of ceramic, wood, metal and cardboard
Full Story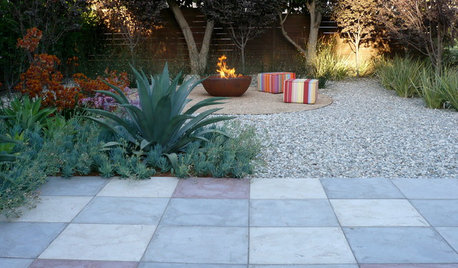
MATERIALSPrecast Concrete Pavers Make a Versatile Surface in the Garden
You can use concrete pavers in a variety of shapes and colors for your patio, walkway, driveway and more
Full Story
PETSHow to Help Your Dog Be a Good Neighbor
Good fences certainly help, but be sure to introduce your pup to the neighbors and check in from time to time
Full Story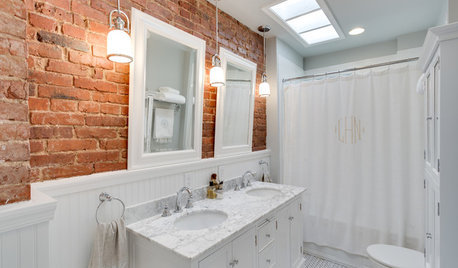
BRICKUse the Ruggedness of Brick to Warm Up Your Bath
Check out these stylish ways to add a bit of earthy character to the bathroom
Full Story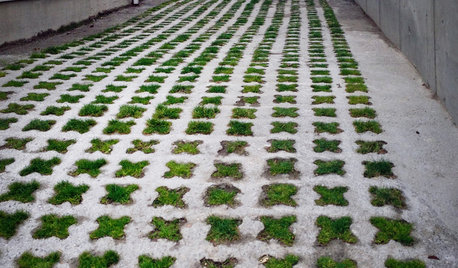
EARTH DAYHow to Build a Greener Driveway
Install a permeable driveway to keep pollutants out of water sources and groundwater levels balanced
Full Story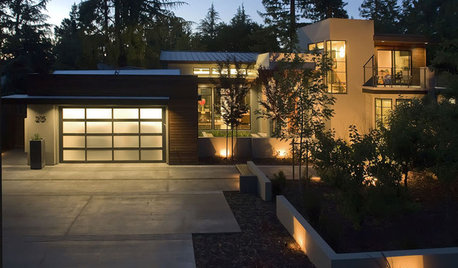
REMODELING GUIDESConcrete Driveways: Poring Over the Pros and Cons
Concrete adds smooth polish to driveways and a sleek look to home exteriors, but here are the points to ponder before you re-surface
Full Story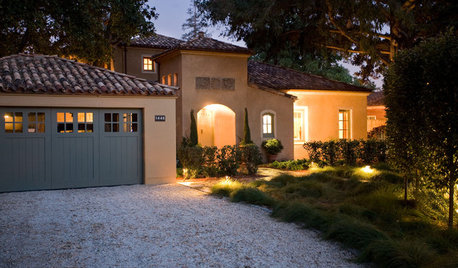
REMODELING GUIDESGravel Driveways: Crunching the Pros and Cons
If you want to play rough with your driveway, put away the pavers and choose the rocky road
Full Story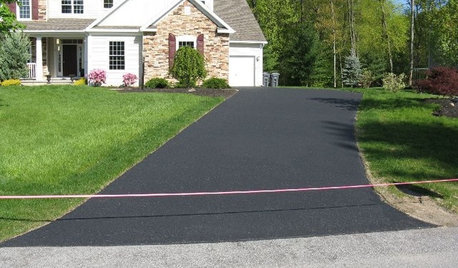
CURB APPEALHow to Reseal Your Asphalt Driveway
Protect your driveway and keep it looking great by applying new sealer every couple of years. Get the details here
Full Story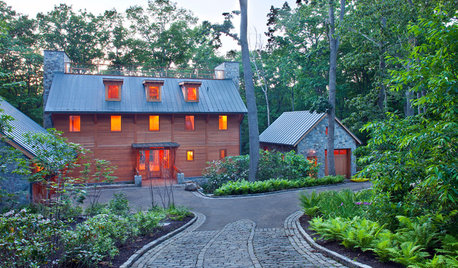
GREAT HOME PROJECTSHow to Give Your Driveway and Front Walk More Curb Appeal
Prevent injuries and tire damage while making a great first impression by replacing or repairing front paths
Full Story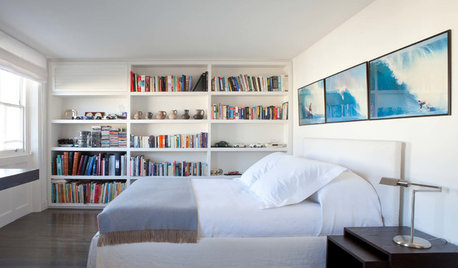
BEDROOMSThe Right Mattress: The Secret to a Great Night’s Sleep
We spend a third of our lives asleep, so investing in a quality mattress is essential. Check out this expert advice to help you choose yours
Full Story





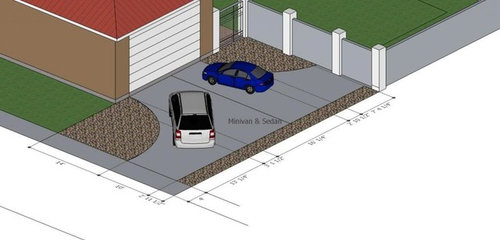
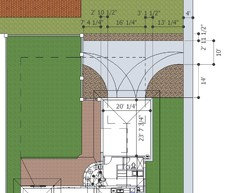




bpath