Direction/Position of the house?
tammyte
11 years ago
Related Stories
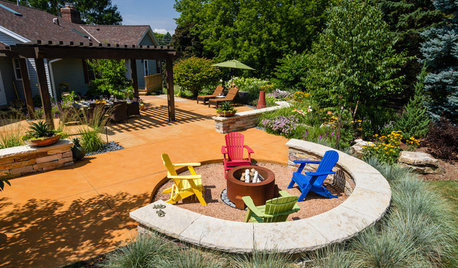
REMODELING GUIDESNew Home Renovation Study Paints Positive Growth Picture
More than two-thirds of industry professionals say 2014 was a good year and 2015 is looking hopeful
Full Story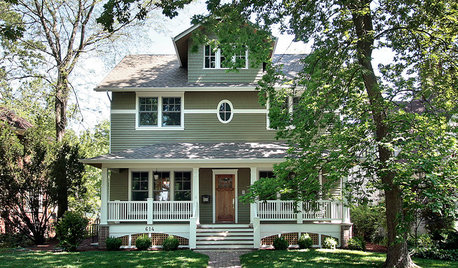
INSIDE HOUZZHow’s Your Business Doing? A Houzz Survey Shows a Positive Outlook
Revenues grew for 70 percent of home design professionals last year, and many are expecting continued growth
Full Story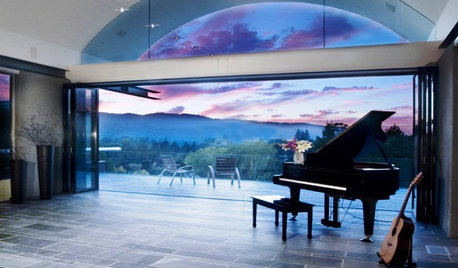
GARDENING AND LANDSCAPINGGarden Design Essentials: Positive-Negative Space
Discover how to place your garden forms for visual balance and eye-pleasing pattern in the landscape
Full Story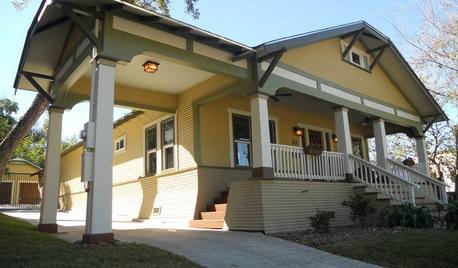
ENTRYWAYSPorte Cocheres Steer Driveway Style in the Right Direction
More than a carport, these covered structures attached to a home provide protection beautifully
Full Story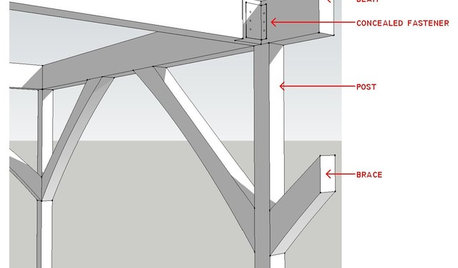
REMODELING GUIDESKnow Your House: Post and Beam Construction Basics
Learn about this simple, direct and elegant type of wood home construction that allows for generous personal expression
Full Story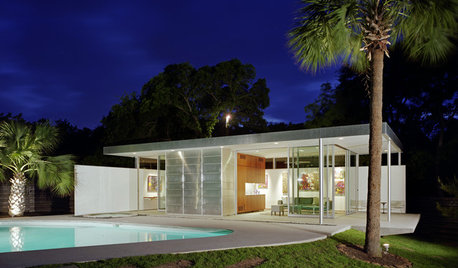
GARDENING AND LANDSCAPING5 Modern Pavilions and Pool Houses
With glass walls and a streamlined sensibility that direct focus toward the view, minimalism can be a natural fit for outdoor structures
Full Story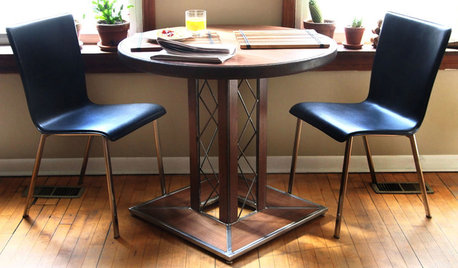
LIFEHow to Navigate an Extended Guest Stay
Keep sharing living quarters a positive experience by pondering the answers to these questions in advance
Full Story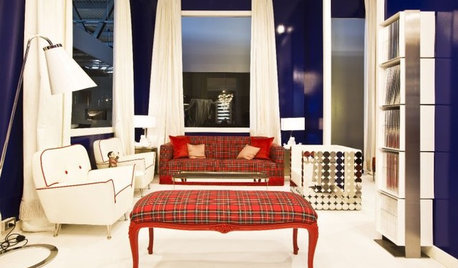
PATTERNCheck Out Plaid Prints
Classic and comforting, plaid can go traditional, modern or any direction in between. Here, 12 inspiring ways to work it into your home
Full Story
WORKING WITH PROS3 Reasons You Might Want a Designer's Help
See how a designer can turn your decorating and remodeling visions into reality, and how to collaborate best for a positive experience
Full Story
BATHROOM MAKEOVERSRoom of the Day: Bathroom Embraces an Unusual Floor Plan
This long and narrow master bathroom accentuates the positives
Full Story









zebra26
flgargoyle
Related Professionals
Franklin Architects & Building Designers · Bell Design-Build Firms · Pacific Grove Design-Build Firms · Prichard Home Builders · Vista Park Home Builders · Westmont Home Builders · American Canyon General Contractors · Binghamton General Contractors · Conneaut General Contractors · Dover General Contractors · Dunedin General Contractors · McPherson General Contractors · Perrysburg General Contractors · Waldorf General Contractors · Wright General Contractorszone4newby
virgilcarter
lolauren
tammyteOriginal Author
virgilcarter
tammyteOriginal Author