Finalizing Plan with Architect - Thoughts?
faulstr
10 years ago
Related Stories
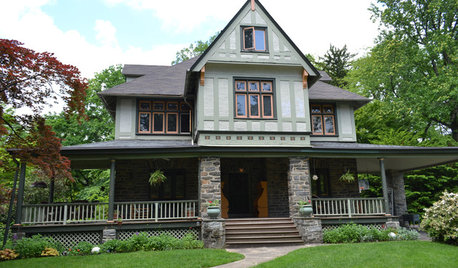
HOUZZ TOURSMy Houzz: An Architect’s 1901 Home in Pennsylvania
An abundance of bedrooms, vintage finds and quirky touches make a gem of a home invitingly livable for a family of five
Full Story
CRAFTSMAN DESIGNHouzz Tour: Thoughtful Renovation Suits Home's Craftsman Neighborhood
A reconfigured floor plan opens up the downstairs in this Atlanta house, while a new second story adds a private oasis
Full Story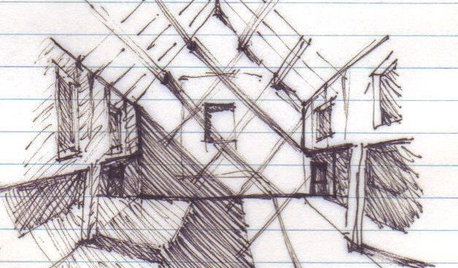
WORKING WITH AN ARCHITECTArchitect's Toolbox: 6 Drawings on the Way to a Dream Home
Each architectural drawing phase helps ensure a desired result. See what happens from quick thumbnail sketch to detailed construction plan
Full Story
CONTEMPORARY HOMESMy Houzz: Living Simply and Thoughtfully in Northern California
Togetherness and an earth-friendly home are high priorities for a Palo Alto family
Full Story
KITCHEN DESIGNNew This Week: 4 Kitchen Design Ideas You Might Not Have Thought Of
A table on wheels? Exterior siding on interior walls? Consider these unique ideas and more from projects recently uploaded to Houzz
Full Story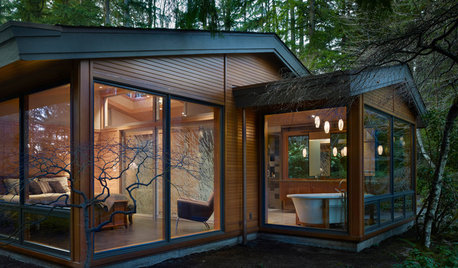
WORKING WITH PROS10 Things Architects Want You to Know About What They Do
Learn about costs, considerations and surprising things architects do — plus the quick route to pinning down their style
Full Story
WORKING WITH PROSHow to Hire the Right Architect
Your perfect match is out there. Here’s how to find good candidates — and what to ask at that first interview
Full Story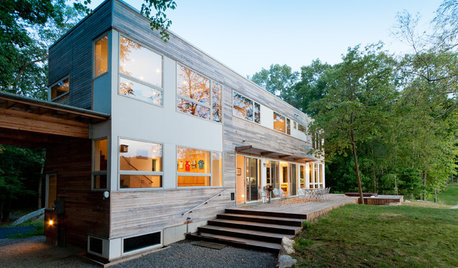
REMODELING GUIDESHow to Work With an Architect
Architects blend beauty, function and structural integrity into a breathtaking package. Here's how to get the most from your collaboration
Full Story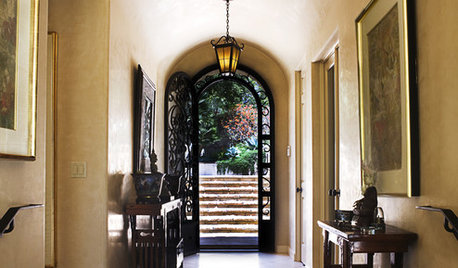
ARCHITECTUREThink Like an Architect: How to Work With a Design Wish List
Build the home of your dreams by learning how to best communicate your vision to your architect
Full Story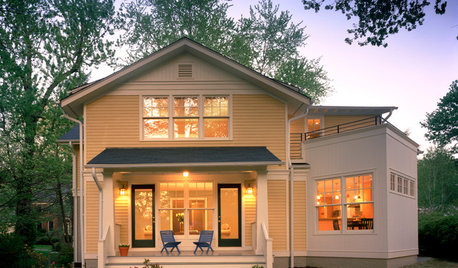
WORKING WITH PROSHow to Hire the Right Architect: Comparing Fees
Learn common fee structures architects use and why you might choose one over another
Full Story











faulstrOriginal Author
faulstrOriginal Author
Related Professionals
North Bellport Home Builders · West Whittier-Los Nietos Home Builders · Arkansas City General Contractors · Bellingham General Contractors · Beloit General Contractors · Dorchester Center General Contractors · Easley General Contractors · Endicott General Contractors · Evans General Contractors · Gary General Contractors · Port Saint Lucie General Contractors · Salem General Contractors · Tamarac General Contractors · Titusville General Contractors · West Babylon General Contractorsokpokesfan
kirkhall
renovator8