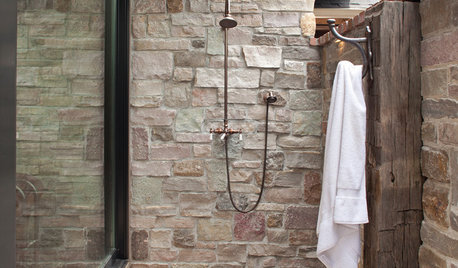What about high porches and no railings?
brutuses
14 years ago
Featured Answer
Comments (32)
srercrcr
14 years agoRelated Professionals
Holtsville Architects & Building Designers · North Chicago Architects & Building Designers · South Pasadena Architects & Building Designers · West Palm Beach Architects & Building Designers · Ronkonkoma Architects & Building Designers · Syracuse Architects & Building Designers · Clearfield Home Builders · Arkansas City General Contractors · Bowling Green General Contractors · Cedar Hill General Contractors · Fargo General Contractors · Roselle General Contractors · Sheboygan General Contractors · Signal Hill General Contractors · Waimalu General Contractorslsst
14 years agobdpeck-charlotte
14 years agomacv
14 years agogobruno
14 years agomacv
14 years agomarthaelena
14 years agomanhattan42
14 years agosue36
14 years agobrutuses
14 years agobrutuses
14 years agotrudymom
14 years ago2ajsmama
14 years agosrercrcr
14 years agobrutuses
14 years agonanny2a
14 years agojasonmi7
14 years agobrutuses
14 years agomacv
14 years agonanny2a
14 years agomacv
14 years agoworthy
14 years agoworthy
14 years agocarterinms
14 years agomacv
14 years agomanhattan42
14 years agocarterinms
14 years agomacv
14 years agocarterinms
14 years agobrutuses
14 years agomacv
14 years ago
Related Stories

REMODELING GUIDESArchitect's Toolbox: Aim High with Interior Railings
Expressive, evocative railings can take your stairs to new heights
Full Story
FURNITUREAim High: What to Know About Adding a Library Ladder
Have books or shelves out of reach? Here’s how to get a library ladder that works just right for your needs
Full Story
EXTERIORSGreat Design Element Our Grandparents Knew All About: Awnings
This time-tested feature for shading and cooling is enjoying a resurgence
Full Story
EXTERIORSLean on Me: Balustrades and Rails Through the Ages to Today
These waist-high barriers offer protection on a balcony, porch or deck, but you're free to go wild with your balustrade style
Full Story
HEALTHY HOMEWhat You Need to Know About Dust and How to Fight It
Breathe easier with these 10 tips for busting mites, dander and other microscopic undesirables
Full Story
MOST POPULARWhat to Know About Adding a Deck
Want to increase your living space outside? Learn the requirements, costs and other considerations for building a deck
Full Story
FUN HOUZZHouzz Call: Tell Us About Your Dream House
Let your home fantasy loose — the sky's the limit, and we want to hear all about it
Full Story
BUDGETING YOUR PROJECTConstruction Contracts: What to Know About Estimates vs. Bids
Understanding how contractors bill for services can help you keep costs down and your project on track
Full Story
GARDENING AND LANDSCAPING28 Outdoor Projects Everyone Should Know About
Learn how to refinish your wood deck, make a garden fountain, add a shed and more
Full Story
WORKING WITH PROS10 Things Architects Want You to Know About What They Do
Learn about costs, considerations and surprising things architects do — plus the quick route to pinning down their style
Full Story










alabamanicole