How do you determine "how much" you can build?
This is going to come out sounding odd -- but I absolutely don't mean it to be offensive in any way. I'm genuinely befuddled.
How did you determine how much you can afford to build / how much you need / etc.?
Did this change much as you built and your budget dwindled?
Did you start with your wants and downgrade as necessary, or did you start with the budget and determine what you could have for that money?
Did you say, "We can build this many square feet", or "We can spend this much money"?
It seems that most people here are building with "all the bells and whistles". I mean, it seems that most of the floorplans are a definite step up from basic. Every floorplan seems to have luxury items like a mudroom, a pantry, luxury master baths, etc. How do you determine just how many of these "extras" you can afford?
I know how my husband and I are approaching the topic:
- We're reading and reading and reading books on what makes houses "work". I've been surprised at how much I've learned. And I'm surprised at how many things in my current house could be better (for example, I have light switches BEHIND my front door -- but until I read about it in a book, it didn't occur to me to write down on my list-of-lists "specify where you want all light fixtures").
- We visited open houses and studied real estate magazines to see what our "wants" sell for ready-made. Not that we're interested in buying an existing house, but to see just what things go for in our area.
- I'm particularly obsessed with measuring rooms that're similar to the ones we're considering so that I can "visualize" whether the size'll work for us.
- Then, after we had developed a clue about what things cost, we made a list of our must-haves.
- We're in the process of prioritizing those must-haves so that if something has to go, the decision'll already be made.
I'm just interested in whether this is how most people approach the task or not.
Still, we're not sure whether our numbers are realistic. We have several mitigating factors, the biggest of which is that we already own our land.
So, how'd you decide?
Comments (21)
zone4newby
11 years agolast modified: 9 years agoWe started with a ballpark figure of what it costs to build per square foot from a realtor who knows what people are paying in our area at the moment. With that and our budget (because we can only afford and qualify for so big a mortgage) we calculated roughly how much square footage we could afford. Then we figured out what we thought was a priority for a house to work well for our family, and how we could fit the things that are important to us into the square footage we could afford.
I think it's interesting that you consider a mudroom to be a luxury. I'd give up an awful lot to have a mudroom-- I've got three kids, and we are building in Minnesota, and they need to have someplace to keep their snow stuff.
I'm sure the people who are further along will laugh, but our goal is to have our design finalized when we get our construction loan. We don't expect to be making lots of decisions while the build is underway. I'm sure there will be details that need to be addressed as we go, but the major stuff I want set.
When we chose a builder, he was definitely interested in helping us determine sooner rather than later that we could afford what we were hoping to build. So if you're concerned, a builder might be able to give you a reality check.
CamG
11 years agolast modified: 9 years agoMy house has very few bells and whistles. Big mudroom and pantry are not necessarily expensive--we have them--they just consume space (now, if they both involve lots of custom built-ins from a cabinet builder, etc., then yes...)
As far as determining how much to build, it depends on how nice of a house you are wishing to build. If you are looking to have mostly builder-grade materials, I think you can get an idea of a ballpark cost by looking at houses offered by other builders in the area. We've found that our custom plan cost about 10-15% more for the same square footage as pre-made plans offered by builders. But again, we're doing a decent-sized but entry-level house, with a very efficient design, and plan on the interior being pretty sparse until we upgrade it later. If you're looking for higher grade finishes and custom details, I suspect this kind of comparison is much harder to make. In that case, you still might get some quotes on plans from higher-end builders, and then just assume some additional costs for a custom plan. That at least could give you an idea of the ballpark. Make some calls to builders and feel them out--some were enthusiastic about my plan being able to be built for little extra cost, and some obviously were not comfortable going beyond minor changes to the plans they already use.
My general sense from people on this forum is that if you're building a really nice house, consider hiring an architect. Where is that line? I can't say. I'm comfortable with our builder and our design for our pretty modest house. For you, an architect would probably have a good idea as far as how much your budget will get you--something to consider.
Related Professionals
Spring Valley Architects & Building Designers · Rantoul Home Builders · Forest Hill Home Builders · Fredericksburg Home Builders · Westmont Home Builders · Arizona City General Contractors · Bellingham General Contractors · Cumberland General Contractors · Henderson General Contractors · Kentwood General Contractors · Makakilo General Contractors · Marietta General Contractors · Marinette General Contractors · Norfolk General Contractors · Syosset General Contractorsvirgilcarter
11 years agolast modified: 9 years agoThe answer to your question is: "it depends!"
It depends on:
--Where you live (labor and materials costs vary regionally);
--The season (labor and materials expenses are often seasonal);
--Where you want to build (a small, flat, improved lot is cheaper go build on than, say, a rural, sloping, treed property with no utilities);
--What you want to build (the simplest possible shelter vs. a highly customized house that incorporates a wide range of "wants" vs. "needs");
--How you choose to build (a standard, repeated builder/developer plan that has been built again and again vs. a custom-designed house that responds to your specific wants and needs, and may never be built again);
--Whether or not you can make decisions and stick to them (building from an owner-approved design vs. constantly making changes during design and construction);
--Permits, tests, etc. (obtaining building and occupancy permits; getting soil, septic and similarly required tests as required by the local building authority);
--Surprises (construction--new and remodeled--always has surprises, which is why having a 10% minimum contingency fund for construction is very good practice);
--Financing (most folks require a construction loan, which is later converted to a permanent mortgage, the costs of which depend on individual lenders and one's credit rating).Where to begin? Develop a file of costs for existing and new construction similar to what you envision for yourself. Keep in mind that, generally speaking, the cost ($/SF) of existing homes may be less ($/SF) than new design and construction. Talk to reputable architects, builders and real estate professionals for their experience with new design and construction costs. And always include in your design and construction budget a sume of at least 10% for contingencies.
Good luck with your project.
dpusa
11 years agolast modified: 9 years agoMrsPete - I'd echo a lot from the two folks who have already chimed in. In terms of what can we afford, we are building a house that is about 36% (15 year fixed rate mortgage/property tax/insurance) of our post tax take home pay (this is the money we get in our pockets post all taxes, full 401k contributions, health savings account, medical premiums). It is still higher than we would like it to be but we live in a larger metro area.
We used that and then having a 20% deposit and worked backwards and what we could build. We like CamG are building but having a relatively sparse house to begin with but will add to it later. Here are some things we are doing now and some we are leaving for later.
Having Done Now:
1. Outdoor brick fireplace piggy backing onto interior fireplace
2. Finished 3rd floor attic with HVAC zoned to the 2nd floor
3. Living room and deck wired for surround sound & sound respectively.
4. Upgraded sinks and toilets.
5. MudroomThings we will do later:
1. Finish unfinished basement
2. Replace wire shelving with built in shelving in the master closet and pantry
3. Landscaping - we have having the garden sodded and thats all.Things that didnt make the cut
1. Additional rainfall shower in the master bath
2. Upgraded kitchen countertops to quartz instead of granite
3. 4 side brick - we choose partial brick and then cedar/stone due to cost.I hope that helps.
angel411
11 years agolast modified: 9 years agoMy DH is a GC and runs an engineering firm with his brother, who is the PE. So, we were familiar with the process. :) Still it took 2 years of planning and budgeting and running costs and cutting and adding before we were comfortable pulling the trigger.
I am the dreamer and he is the voice of reason, so the planning process was a learning process for me. Each night we would sit around I would show him all of the ideas and pictures I'd found or the floor plans I liked and he would yes or no it. (I imagine this is what most people do with an architect.)
We started with our budget, remembering that while we wanted as much as possible, we didn't want to end up house poor. And this was in the middle of a bad economy- 2009. Once we had our number, we found a floor plan that worked for us- not only in the present, but in the future. To save costs upfront, we closed up a 2 story family room and put our master bedroom over it, for now. We are upstairs with a new baby and our plan is to stay up there until the kids (we'd like one more!) are older, then build a master suite off of our mudroom, where it was originally in our plans. Same with finishing the bonus room over the garage. Stuff we can do later not only helps with the costs, but also gives me something to look forward to. I honestly miss all of that planning!
Okay, I've rambled but I really want to tell you that it sounds like you've done your homework and are prepared. The biggest thing that people forget is to think through each room (like what you said about light switches). Think about furniture placement, how you cook in your kitchen, where you will have to carry laundry to, how far you will have to carry groceries...all the little things we do each day!
Good luck!! Only you can know if you are truly ready and comfortable to pull that trigger.phoggie
11 years agolast modified: 9 years agoangel411...if your DH is an architect...and so was mine...and I heard so often "That just won't work!" I also was the dreamer and he was the voice of reason.
angel411
11 years agolast modified: 9 years agoSorry to highjack, but I have to say....Phoggie I've been following your story and I could not imagine building without that familiar voice of reason. You are so strong and amazing to do what you are doing. It is truly a team project and I know you must miss him terribly.
My DH is just a GC, not an architect, but I love having his vast building experience at my fingertips.
Good luck with your project- I've been following your various threads and it sounds like your DH would be proud!
virgilcarter
11 years agolast modified: 9 years agoI second the message above to angel411. I'm the (retired) architect and I can't imagine building without my wife's familiar voice!
Best wishes on your project!
Iowacommute
11 years agolast modified: 9 years agoWe're in the same boat although I'm hoping to act as owner/contractor. I'm a SAHM and also the one researching absoltuely everything. I don't mind though because when I was working that's what I did for a living.
I'm really in the very early stages now. We have a 1500 sqft ranch we love on full basement. We plan on only finishing a small part of it (and the rest later) for my husbands office because he will be working from home full time.
What has been the priority for us is the shell. We will be moving to my in laws farm in NE Iowa and insulation with the best windows we can afford.
I talked to a couple of builders up there already. One said it would be almost 200k and the other said 265k. What? Maybe I'm naive but I think after getting line item lists from others and pricing things myself I know I can do it way cheaper. Plus after all of the horror stories and cheap most new houses look now a days I'm not willing to spend that kind of money. Plus the builders I did talk to weren't even listening to me. So I thought I'm a well educated person I can do this. There is lots of help on here for that!
With the line item list I know what we can afford and what we cant. We're very practical people and will have very few bells and whistles, but there are a few things I'm willing to spend money on. I'm not super handy (more creative than handy-my husband is the handy one) and I'm going to do as much as I can. We remodeled our current house so I know to do some stuff.
I will also be looking for 'seconds,' floor models, and clearance items. I already know the brands and look I want for certain things, and ive made a list of those items and where to shop when the time comes. I have also written down when stores 'clearance 'stuff out for next seasons products. A 36" range and seperate 30" walk oven are on my list.
I'm good at making very important decisions quickly. If I make the wrong one (and it happens from time to time :) I learn to live with it and try to make it better than it would have been.
I guess in the end it sounds like you have done your homework and are way ahead of the game. I'm sure your builder will love you for that. Like others have said only you can know what you want. I know the things that are important to me. I'm the kind of person that will buy the good quality 'cabin trade's 5" wide walnut floor. Yeah I'll probably go for it. That is one of my trade offset. Plus we like the 'rustic' look and I didn't want to build a house that looked shiney and new.
What takesenergy_rater_la
11 years agolast modified: 9 years agowhat the heck is a SAHM?
please build with an eye towards what it will
cost to operate your home in the future.
incorperating efficiency into your build will
keep uitlity costs in line now and in the future.I've gotten some calls & email from former clients
who overbuilt. because of the economy & rising
utility costs..now have lost their new homes.
it is very sad.keep in mind that load calcs for hvac are an
investment. bigger isn't better.
things that don't show save money. better
insulation packages & detail to air sealing.
windows that keep heat in for northern climates
and that reflect heat out for southern climates.
Insulation Contact Air Tight recessed lights
not IC only.
research, educate yourself.
ask questions!countertops, cabinets, moldings & floor finishes
are easy to update later.best of luck.
phoggie
11 years agolast modified: 9 years agoForgot to mention....make sure you have room for your furniture placement in relationship to your room measurements...you might need to move a door or window on your plans. Draw your room measurements on graph paper...measure your furniture and cut them to scale on poster board...move the furniture around in the room and this will give you a good sense of how you can use your rooms.
PS...thanks to ange1411 and virgilcarter for their touching words...I need all of the encouragement I can get during this build.
lazy_gardens
11 years agolast modified: 9 years ago"How did you determine how much you can afford to build / how much you need / etc.?
We started with discussions on desired lifestyle and goals for house. What activities did we need to plan for? What sort of space would they need, and could it be shared? You need to have these discussions before you start drawing up floor plans.
Many of the construction details and materials are driven by the desire to use minimal energy for heating and cooling, to have low ongoing maintenance, and to minimize water usage.
Did you say, "We can build this many square feet", or "We can spend this much money"? We have an upper limit, based on wanting to fund the building out of the sale of the current house ... square feet is determined by life style.
And we're not into McMansions, we're into efficiency. One goal is to get it into as small a footprint as possible.
Did this change much as you built and your budget dwindled? We've identified places where costs can be cut, and what can't be cut. We could do some DIY, and leave some things unfinished, use less expensive finish materials.
Did you start with your wants and downgrade as necessary, or did you start with the budget and determine what you could have for that money?
After the "how do we want to live in a house" discussions, we started with the dimensions of and the desired view from a California king bed ... seriously that was what has driven about half of the floor plan. The plan was radically revised a couple of times as the possible lot to build on changed ... you HAVE TO take the site into consideration.
To get the view, the bed has to be placed against an inner wall on the second floor, facing a large, low window or a door, aimed in a certain direction. To the bed's dimensions we added clearance for access (in a walker or wheelchair - we're geezers) and the desired bookshelves and small wardrobe.
Bed placement determines door placement ... which controlled bathroom placement, which controlled ... you see where this goes.
To get to the second floor bedroom, we needed stairs ... and the SO's size 14 shoes controlled the tread depth, and the building codes controlled the riser height. That in turn controlled the height of the main entry.
Kitchen size was determined by appliance sizes, workspaces, need for certain size walkway, etc. We will have a large pantry because it's a small town. Need to buy in bulk and have a place to store it.
It's mostly been lifestyle, activity and traffic pattern driven after that. The need to "age in place" meant that one bedroom and full accessible bath had to be downstairs.
============
Some of the things we are doing to keep cost down:
* Square floor plan with almost no hallways (American Four Square influenced)* Kitchen designed to use "standard" appliances - niche for frig instead of counter-depth, etc.
* Straight run counters (galley kitchen) and simple layout, simple cabinet design, probably local cabinetmaker.
* Standardizing bath fixtures and finishes (you get a better deal on the tile, and the contractor doesn't go nuts remembering what goes where)
=============
I could easily increase the cost of the house by 50% by using the fancy stuff: designer tiles, "pro" appliances, ornate trim, and expensive lighting fixtures.I'd rather spend the money on books, art, and travel.
===========
What about resale value? Screw resale value. That's the heirs' problem :)sweet.reverie
11 years agolast modified: 9 years agoWe focused on the monthly payment and worked backwards. We wanted our payment (taxes, insurance, etc) to be under 2K a month. We then looked through thousands of floors plans, met with a builder to see if we were being reasonable, he said we were and off we went.
gaonmymind
11 years agolast modified: 9 years agoA good way to see what homes are costing per sq ft is on redfin. Look up new construction on there with the specs you want. The listings will also have the per ft price. It will give you an idea of what builders are charging.
mrspete
Original Author11 years agolast modified: 9 years agozone4newby, I live in the South, and I personally know exactly ZERO people who have an actual mudroom. Even my friend who just bought a house that I'm sure cost most of a million dollars doesn't have a mudroom. It's just not an expectation here, but then, we don't have huge thick parkas and snowboots like y'all do.
When I was growing up, my mother's house had what we called "the back porch". It had been a back porch before I was born, but it had been enclosed and contained a washer /dryer and a freezer. And the dog's food dishes. Coats, shoes, bookbags all went into bedrooms. Of the people I know personally -- and almost all my friends have college degrees and professional jobs, and we're old enough to be in "move up" houses rather than starter houses, so we're not exactly the working poor or anything -- I'd say 25% have this type of set-up. A few have a little back entry hall, and the laundry room's to the right, while the kitchen's to the left. Even houses that have a back staircase leading from the back door to the bonus room have this same type of entrance.
The other 75% of people I know personally have back doors that open straight into the kitchen. Some of these back doors are attached to garages, others open straight into the driveway area.
So, yeah, I do think of a large mudroom area as a luxury. I don't think they're a bad idea at all, but since 100% of the people I know personally are existing without them, it's hard to consider them a necessity.
In contrast, I know quite a few people who have swimming pools in their backyard. Living in the frozen tundra, I'd bet you don't know many of those.
mrspete
Original Author11 years agolast modified: 9 years agoLOTS of good thoughts here about things that'd help determine how much is "enough". Some I'd thought of, some that hadn't crossed my mind. Energy efficiency is definitely something that we care about. Also the ability to stay in this house as we age.
Thanks to many of you who gave good suggestions!
Phoggie, your post strikes a cord with me. I think we're thinking along the same lines:
- When I was younger, I cared a great deal about the "bells and whistles". Now I think more about the effort to clean all that space. We're looking at less square footage than I would've expected, but more specialized storage. I'm more practical now, and I'm sure that the house I'll build will be very different than it would've been had I been able to afford to do this when my kids were younger.
- I don't know that M--- store that you mentioned, but I've heard that "everyone" overshoots his or her lighting budget, so I'm already looking for light fixtures I like on clearance prices.
- This coming weekend we're going to walk our land and consider the exact spot for the house site. It's all fairly well flat land, and I'm very excited!
- Like you, we don't need a loan to build our house, but that doesn't mean we're willing to put everything we have into a fixed asset. That's why I'm looking for the right "balance" between needs and wants.Also, I've already been playing around with furniture placements . . . and that helped me figure out that the great room in one of the floorplans I was considering just wasn't big enough. I've also measured my current house's rooms so many times that I've memorized their sizes. I'm comparing everything to them because it's easier for me to visualize a future space when compared to a current space.
Angel411, Your post also sounds like me: I'm trying to plan every detail, and it'll probably take me more than your two years! I think at least two other people made comments about changes on paper being cheap. That's my goal -- to make all the changes on paper so that they won't be made in brick and wood.
LazyGardens, You suggest making a list of the activities my home needs to support. The Not So Big House series suggests doing this room-by-room, and I found that to be an eye-opener. For example, I realized that I need my kitchen to store an awful lot of things -- cheesemaking supplies, cake decorating supplies, candle making supplies, the list goes on -- right now those things are stored all over the house, and it's not convenient. So that exercise convinced me that I need a GIANT pantry so that I can have a big box for each of these hobbies (well, the cakes'll need more than one box). Likewise, it helped me decide that I really don't want my bedroom to be a spot for dressing /storing clothing.
I agree with you totally: No McMansions. One size does not fit all.
I'm also looking into what some specific luxury items cost. For example, learning just how much dormers cost made me decide that I'm willing to pay for the ones on the front of the house (for looks), but I'm going to forego the ones on the back of the house (they were going to be in an attice space and facing the back yard). I'm figuring that cutting out those things will allow me to have a 3-car garage instead of a 2-car garage. I do believe in spending where it matters to me.
zone4newby
11 years agolast modified: 9 years agoMrs. Pete-- We've got friends who are building and have saved a lot of money by buying things from Craigslist. As we get closer, we'll be watching our local Craigslist for gently used lighting and appliances. If we were ready now, we could buy almost $4000 worth of appliances for about $1500. We aren't ready, so we're going to hope something similar comes around when we are.
If we can save enough money that way, maybe I'll get my screen porch. :)
I understand what you're saying about mudrooms. I do know a couple people with a backyard pools, but they aren't common up here since you only get about 3 months use of it. :)
lazy_gardens
11 years agolast modified: 9 years agoMrsPete ... As well as activities that can share a room, we also listed activities that cannot share a room.
Bedrooms, for example are not media centers and home offices. It's just for sleeping. The exercise/media/office/websurfing room is elsewhere.
Bathrooms don't have to be big enough for more than bathing.
And as for space for possible grandchildren to play: it's called a yard, and there's a veranda if it's raining.
What we are finding gratifying is that many of the design constraints work with us and not against us. We want this to look much like a late 1800s ranch house ... they were basically "Craftsman" or "Farmhouse Victorian" but stripped down to the essentials. And guess what's readily available and inexpensive? All the plain pine moldings, the plain cream bathroom tiles, the plain saltillo-look floor tiles ... it's everywhere!
The desire for convenience and accessibility isn't conflicting at all with the desire for energy efficiency and low maintenance.
live_wire_oak
11 years agolast modified: 9 years agoFirst of all, look at the homes that are already built. See what your money buys there. Then take a look at some newly build subdivision homes. See what those are going for.
Then realize that a custom home will cost quite a bit more than a mass built or spec home of that type. Homes with smaller square footage but that are more efficient and use higher quality materials will cost significantly more per square foot than a 5500 square foot McMansion. Those get a lot of square footage by enlarging the spaces that are cheaper to build, like bedrooms and porches, etc.
A smaller home has more of a ratio of expensive spaces vs. cheaper spaces. If a builder is charging 750K for that 5500 sq ft home, and you are wanting to build a 2000 square foot space, don't expect it to be 275K. 350K would be more likely if this is a truly custom home with a lot of detail and energy efficiency. Now, if you downgrade to a lot of builder grade choice, perhaps you can get it for 275. But, building a builder grade type home does kinda negate a whole lot of the reason to do a custom build.
It's a cost/benefit analysis. Will the fact that you can get a home 90% the way you would like it to be (You really can only approach 95% of "perfect") be worth the fact that you will probably pay more to produce it than you would if you bought an interesting foreclosure and massively renovated it?

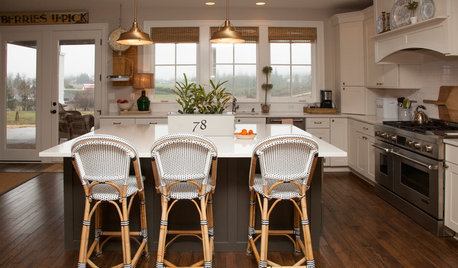
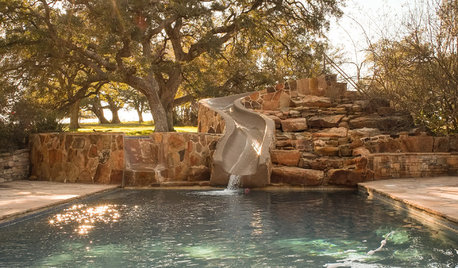
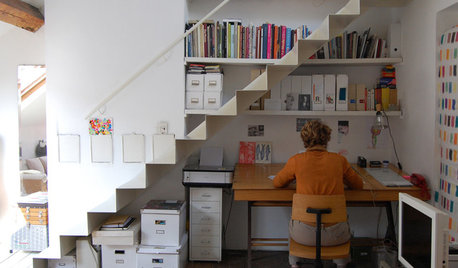


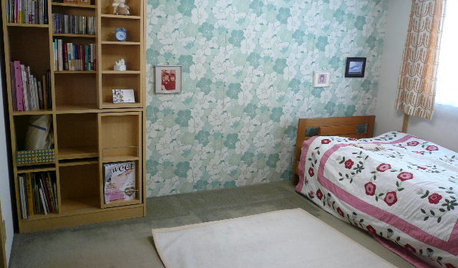
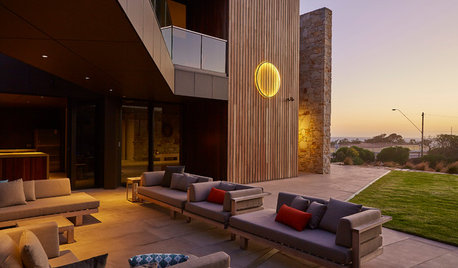








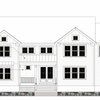

phoggie