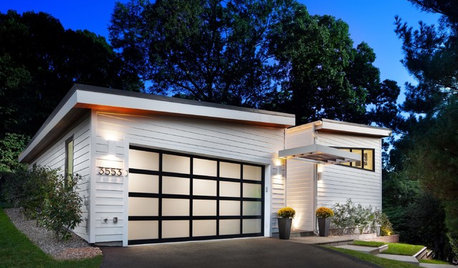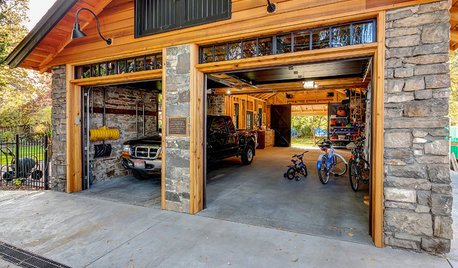What size header for a double car garage door
tnladyhillbilly
11 years ago
Related Stories

GARAGESNot Just for Cars: Garage Doors for the Home
See how the nontraditional use of a garage door could transform your living space
Full Story
GARAGESKey Measurements for the Perfect Garage
Get the dimensions that will let you fit one or more cars in your garage, plus storage and other needs
Full Story
KITCHEN DESIGNDouble Islands Put Pep in Kitchen Prep
With all that extra space for slicing and dicing, dual islands make even unsavory kitchen tasks palatable
Full Story
DREAM SPACESDesign Workshop: The Case for Big Overhead Doors
Garage-style doors are cost-effective solutions for opening rooms to dream views and fresh air — and they’re more stylish than ever
Full Story
GARAGESGarage Begone! 10 Smart Solutions for Hiding Your Wheels
Don't let the home for your cars overwhelm your curb appeal
Full Story
MORE ROOMSGreat Garages: Parking, Reconsidered
See how architects are working with car storage as an integrated part of a home's design
Full Story
GREAT HOME PROJECTSHow to Make Your Garage a Storage Powerhouse
New project for a new year: Add shelving and containers to get your stuff off the garage floor — and still have room for the car
Full Story
GARAGESHouzz Call: How Do You Put Your Garage to Work for Your Home?
Cars, storage, crafts, relaxing ... all of the above? Upload a photo of your garage and tell us how it performs as a workhorse
Full Story
GARAGESA Historic Garage Expands for Storage and Parties
This couple worked with an architect, a builder and a stonemason to double the size of their historic Boise, Idaho, garage
Full Story
GARAGESA New Look for the Overlooked Garage Door
Aluminum, Glass and Wood Bring the Garage Into Your Architecture
Full StoryMore Discussions







cartod
millworkman
Related Professionals
Henderson Architects & Building Designers · Washington Architects & Building Designers · Fresno Home Builders · Glenn Heights Home Builders · Riverbank Home Builders · The Crossings General Contractors · Bay Shore General Contractors · Buena Park General Contractors · Chillicothe General Contractors · Country Walk General Contractors · Endicott General Contractors · Genesee General Contractors · Mankato General Contractors · Post Falls General Contractors · Sheboygan General Contractorsrenovator8
tnladyhillbillyOriginal Author
renovator8
Naf_Naf
renovator8
brickeyee
tnladyhillbillyOriginal Author
renovator8
Tom Billiodeaux