Making windows fit in 2nd story with porch
tammyte
11 years ago
Related Stories

INSIDE HOUZZTell Us Your Houzz Success Story
Have you used the site to connect with professionals, browse photos and more to make your project run smoother? We want to hear your story
Full Story
HOUZZ TOURSMy Houzz: ‘Everything Has a Story’ in This Dallas Family’s Home
Gifts, mementos and artful salvage make a 1960s ranch warm and personal
Full Story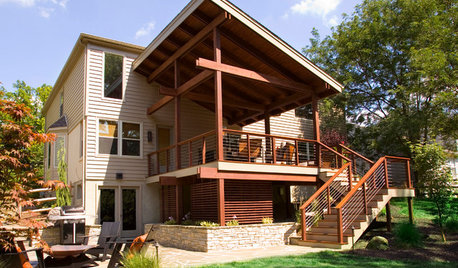
MOST POPULARSee the Difference a New Back Deck Can Make
A dramatic 2-story porch becomes the centerpiece of this Ohio family’s renovated landscape
Full Story
ARCHITECTURETell a Story With Design for a More Meaningful Home
Go beyond a home's bones to find the narrative at its heart, for a more rewarding experience
Full Story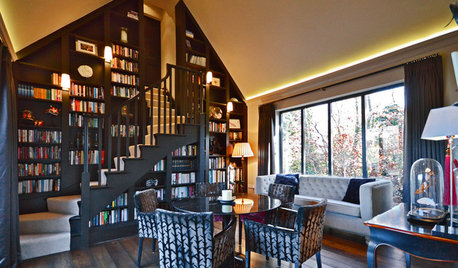
TRANSITIONAL HOMESHouzz Tour: 3-Story Design Extends a Bungalow’s Living Space
A couple stays within an approved footprint and gets more room by adding a basement and a loft to a new home’s design
Full Story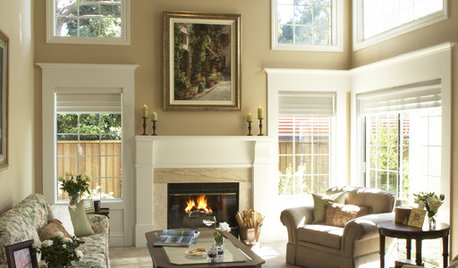
MORE ROOMSTall Tales: Ideas for Two-Story Great Rooms
Make a Great Room Grand With Windows, Balconies, Art and Dramatic Ceilings
Full Story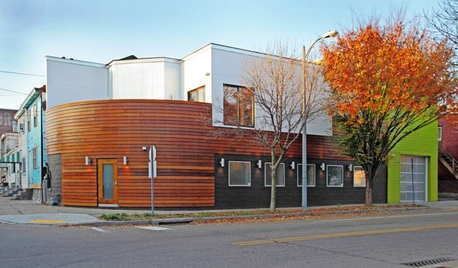
HOUZZ TOURSHouzz Tour: Cinderella Story in Pittsburgh
Creative renovation turns radiator shop Into a contemporary gem
Full Story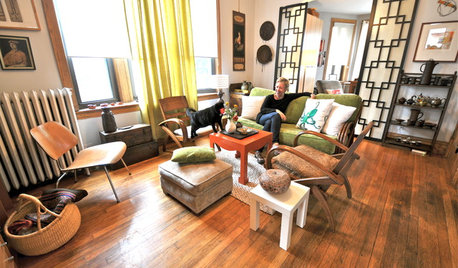
GLOBAL STYLEMy Houzz: A Chicago Two-Story Circles the Globe
International travelers bunk downstairs, while pieces plucked from around the world grace both levels of this two-unit home
Full Story
PETSDealing With Pet Messes: An Animal Lover's Story
Cat and dog hair, tracked-in mud, scratched floors ... see how one pet guardian learned to cope and to focus on the love
Full Story
HOUZZ TOURSMy Houzz: Curiosities Tell a Story
An interiors stylist uses her house as a 3D timeline of her tales and travels
Full StoryMore Discussions










virgilcarter
tammyteOriginal Author
Related Professionals
Portsmouth Architects & Building Designers · Syracuse Architects & Building Designers · Casa de Oro-Mount Helix Home Builders · Centralia Home Builders · Fresno Home Builders · West Hempstead Home Builders · Hillsdale Home Builders · Artesia General Contractors · Enfield General Contractors · Greenville General Contractors · Mashpee General Contractors · Merritt Island General Contractors · Milford General Contractors · Nashua General Contractors · San Carlos Park General ContractorsUser
tammyteOriginal Author
User
User
tammyteOriginal Author
tammyteOriginal Author
User
tammyteOriginal Author
chispa
User
User
tammyteOriginal Author
User