Awkward ledge in stairwell
ds945
10 years ago
Related Stories

ATTICS14 Tips for Decorating an Attic — Awkward Spots and All
Turn design challenges into opportunities with our decorating ideas for attics with steep slopes, dim light and more
Full Story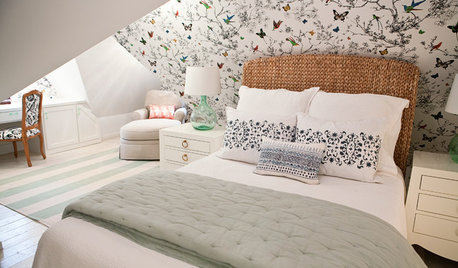
ATTICSRoom of the Day: Awkward Attic Becomes a Happy Nest
In this master bedroom, odd angles and low ceilings go from challenge to advantage
Full Story
HOME OFFICESRoom of the Day: Home Office Makes the Most of Awkward Dimensions
Smart built-ins, natural light, strong color contrast and personal touches create a functional and stylish workspace
Full Story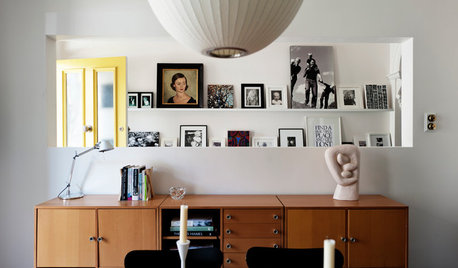
DECORATING GUIDESConquer That Blank Wall With a Versatile Picture Ledge
Turn a dull spot into your own personal art gallery with shallow shelves displaying artwork you can swap out on a whim
Full Story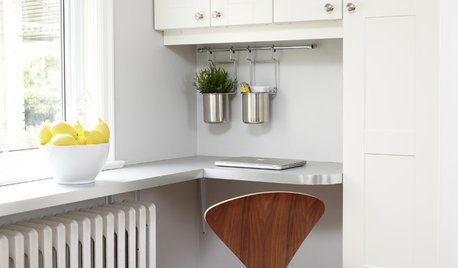
HOME OFFICESEnter the Office Nook
Goodbye, massive desk. Hello, floating ledges, nooks and hideaway workspaces as flexible as they are practical
Full Story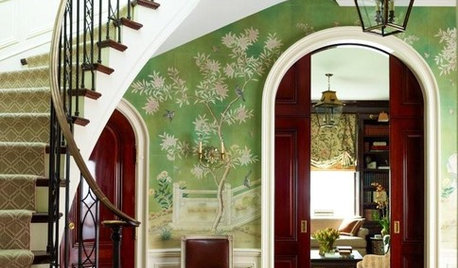
DECORATING GUIDES8 Elegant Ideas for a Stairway Wall
Turn an awkward area into a graceful scene with low seating, a pretty wallpaper, just-right tables and more
Full Story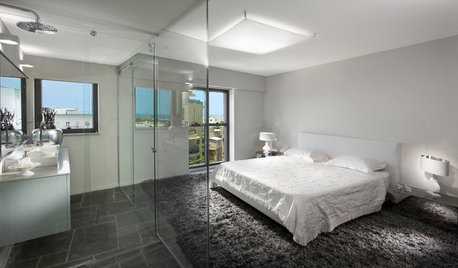
BATHROOM DESIGNThe Glass Bathroom Wall: Love It or Lose It?
There's no question that a glass wall makes a bathroom feel more open. Are they private enough for you?
Full Story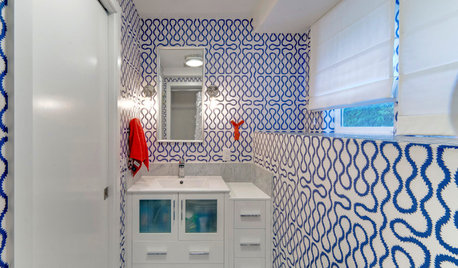
BATHROOM DESIGNRoom of the Day: A Small Bath With Big Ideas and a Bold Look
Geometry and color make this child-friendly space come alive
Full Story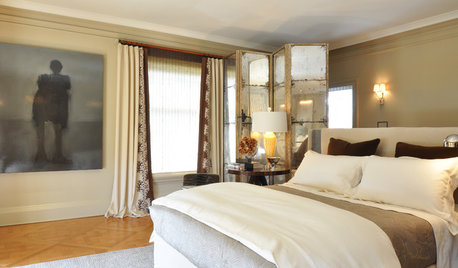
BEDROOMS8 Master Bedroom Details That Make the Room
Keep your sleeping space from being a snoozefest with these dramatic focal points and luxurious features
Full Story
THE HARDWORKING HOMEWhere to Put the Laundry Room
The Hardworking Home: We weigh the pros and cons of washing your clothes in the basement, kitchen, bathroom and more
Full StoryMore Discussions






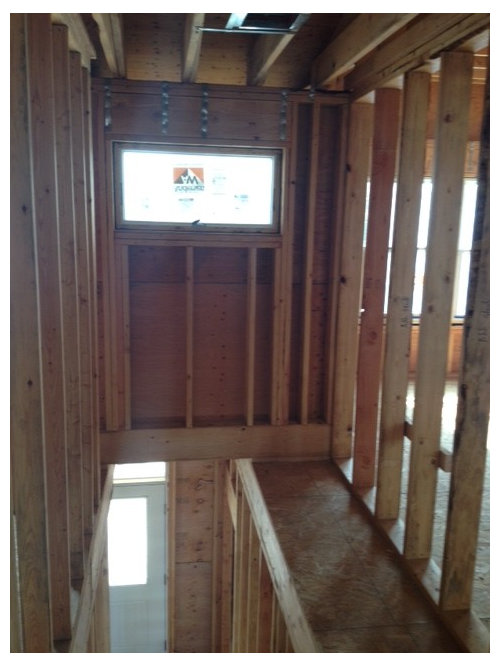

worthy
ineffablespace
Related Professionals
Clive Architects & Building Designers · Portage Architects & Building Designers · Bell Gardens Architects & Building Designers · Newington Home Builders · Seymour Home Builders · Hunt Valley Home Builders · Burlington General Contractors · Exeter General Contractors · Parma General Contractors · Rossmoor General Contractors · Saint Andrews General Contractors · Saint George General Contractors · San Bruno General Contractors · Sterling General Contractors · Torrington General Contractorsbpath
ds945Original Author
ineffablespace
DLM2000-GW
sombreuil_mongrel
Annie Deighnaugh
larecoltante Z6b NoVa
danimal_ky
nightowlrn
Window Accents by Vanessa Downs
bpath
Awnmyown
worthy
ds945Original Author