Farmhouse First Elevation: Authentic details?
redheadeddaughter
10 years ago
Featured Answer
Sort by:Oldest
Comments (29)
redheadeddaughter
10 years agormsaustin
10 years agoRelated Professionals
Oak Hill Architects & Building Designers · Palmer Architects & Building Designers · Boise Design-Build Firms · West Carson Home Builders · Goodlettsville General Contractors · De Luz General Contractors · Dover General Contractors · Enumclaw General Contractors · Evans General Contractors · Jackson General Contractors · North Highlands General Contractors · Phenix City General Contractors · Pinewood General Contractors · Troutdale General Contractors · Valley Station General ContractorsOaktown
10 years agoredheadeddaughter
10 years agoredheadeddaughter
10 years agolazy_gardens
10 years agoredheadeddaughter
10 years agoOaktown
10 years agoOaktown
10 years agolavender_lass
10 years agorenovator8
10 years agorenovator8
10 years agoOaktown
10 years agoredheadeddaughter
10 years agorenovator8
10 years agolavender_lass
10 years agoineffablespace
10 years agoredheadeddaughter
10 years agolavender_lass
10 years agolavender_lass
10 years agoredheadeddaughter
10 years agomrspete
10 years agolavender_lass
10 years agoredheadeddaughter
10 years agoOaktown
10 years agosarac
10 years agosarac
10 years agoredheadeddaughter
10 years ago
Related Stories
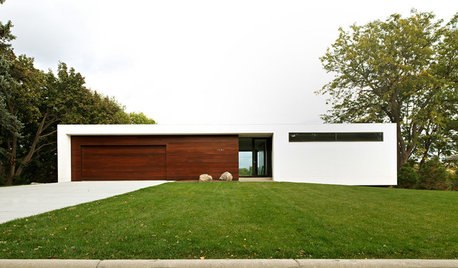
ARCHITECTUREWhy Authenticity in Architecture Matters
Is your home's exterior making a promise it doesn't keep? Learn why integrity and consistency are essential for architectural success
Full Story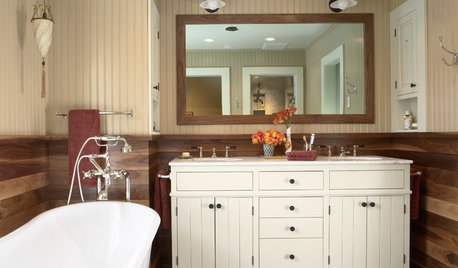
BATHROOM VANITIESAll the Details on 3 Farmhouse-Style Vanities
Experts reveal dimensions, finishes, paint colors, hardware, faucets and more
Full Story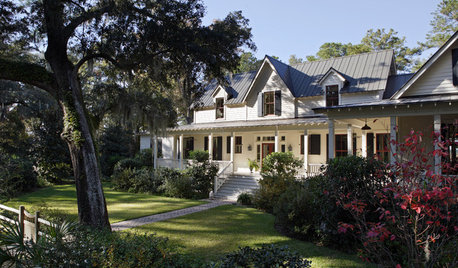
ARCHITECTURERoots of Style: American Farmhouses Pay Tribute to Regional Traditions
With simple forms and details that honor their locales, farmhouse architecture transcends time
Full Story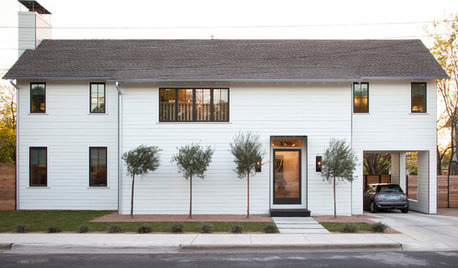
HOUZZ TOURSHouzz Tour: A Modern Take on a Traditional Texas Farmhouse
Contemporary details update the classic form in this Austin home with a kitchen designed for a professional baker
Full Story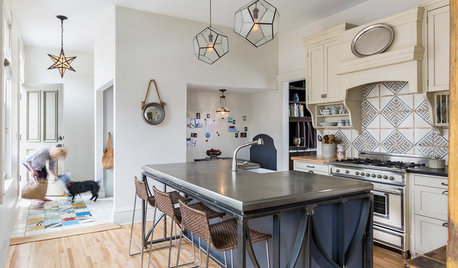
KITCHEN DESIGNKitchen of the Week: Sophisticated Farmhouse Style in Minnesota
A workhorse island with iron detailing and a pewter countertop is just one of the highlights of this creative space
Full Story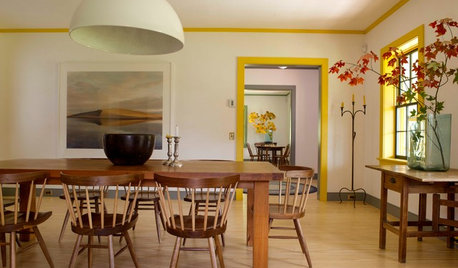
FARMHOUSESHouzz Tour: Shaker Simplicity Inspires a Modern Farmhouse
Mixing classic farmhouse style with sustainable features, this Connecticut home is as charming as it is sensible
Full Story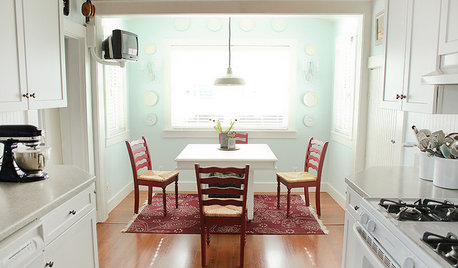
DECORATING GUIDESCreate a Chic First Apartment on a Dorm Room Budget
Show your first solo place off with pride by incorporating these tips for budget-friendly artwork, furniture and accessories
Full Story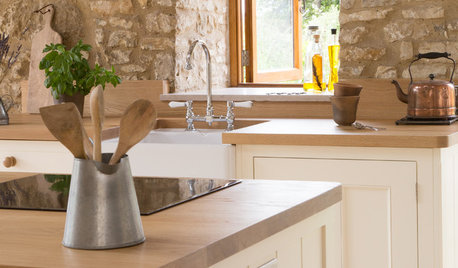
KITCHEN DESIGNHistoric Stone Barn Now a Country Farmhouse Kitchen
A designer carves out a cooking and dining space while carefully preserving the protected 17th-century structure
Full Story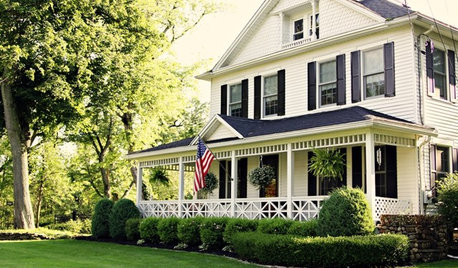
RUSTIC STYLEHow to Outfit a Classic Farmhouse
You could research farmhouse decorating choices until the cows come home. Or you could just check out our hand-picked roundup here
Full Story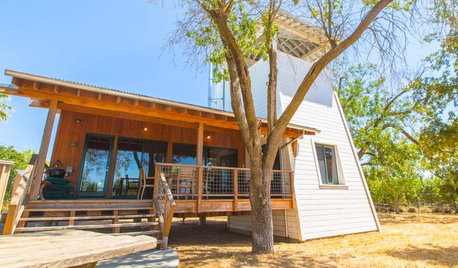
HOUZZ TOURSHouzz TV: See a Modern Family Farmhouse That Can Pick Up and Move
In the latest episode of Houzz TV, watch California architect build a beautifully practical cabin to jumpstart his parents' new farm
Full StoryMore Discussions







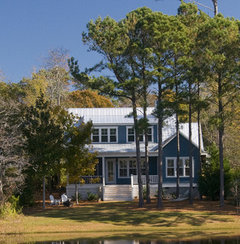
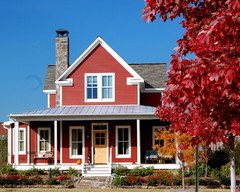
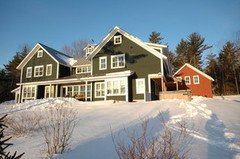








Lori Wagerman_Walker