Critiques requested for my pencil drawn plans, please!
kelhuck
12 years ago
Related Stories

SUMMER GARDENINGHouzz Call: Please Show Us Your Summer Garden!
Share pictures of your home and yard this summer — we’d love to feature them in an upcoming story
Full Story
HOUSEKEEPING7-Day Plan: Get a Spotless, Beautifully Organized Garage
Stop fearing that dirty dumping ground and start using it as the streamlined garage you’ve been wanting
Full Story
ROOM OF THE DAYRoom of the Day: Classic Meets Contemporary in an Open-Plan Space
Soft tones and timeless pieces ensure that the kitchen, dining and living areas in this new English home work harmoniously as one
Full Story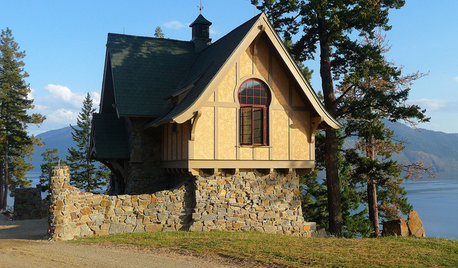
ARCHITECTUREHow to Design a Storybook Cottage
A client’s request: “Build me a house where Disney meets Tudor.” The architect explores the details that make the style
Full Story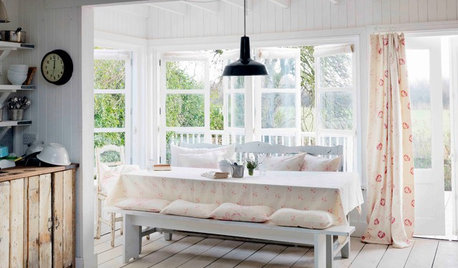
WINDOW TREATMENTSHow to Choose the Right Curtains
Custom or ready-made? Pinch or pencil pleats? Knowing the options will help you decide which window coverings are right for your space
Full Story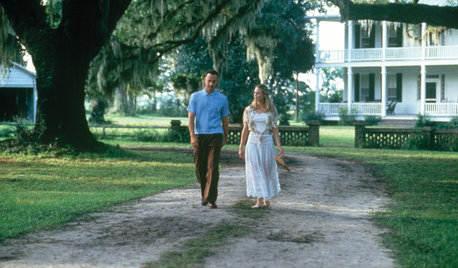
The Unofficial Houzz Academy Awards for Movie Homes
Grab a front-row seat as we hand out honors to superb homes featured in 10 flicks. The envelope, please ...
Full Story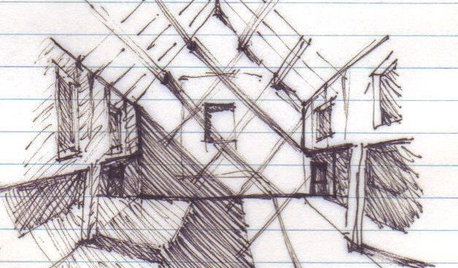
WORKING WITH AN ARCHITECTArchitect's Toolbox: 6 Drawings on the Way to a Dream Home
Each architectural drawing phase helps ensure a desired result. See what happens from quick thumbnail sketch to detailed construction plan
Full Story
MOST POPULARHow Much Room Do You Need for a Kitchen Island?
Installing an island can enhance your kitchen in many ways, and with good planning, even smaller kitchens can benefit
Full Story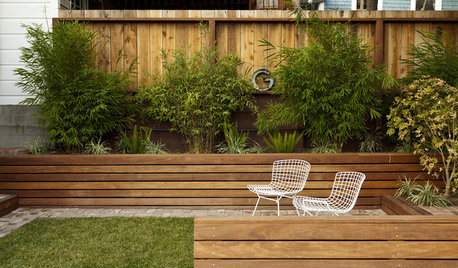
LANDSCAPE DESIGNSmall Garden? You Can Still Do Bamboo
Forget luck. Having bamboo that thrives on a wee plot just takes planning, picking the right variety, and keeping runners in check
Full Story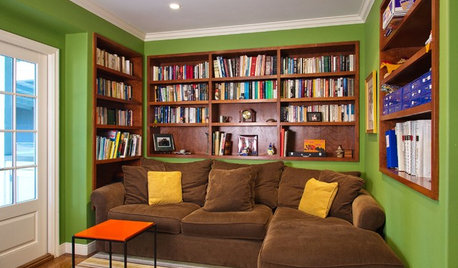
INSIDE HOUZZDecorating Trends: A New Houzz Survey Shows What Homeowners Want
Is the TV gaining or losing ground? Are women or men trendier? Find out and learn more about people’s decorating plans right here
Full Story








kelhuckOriginal Author
pps7
Related Professionals
Troutdale Architects & Building Designers · Oak Grove Design-Build Firms · Dinuba Home Builders · Pooler General Contractors · The Crossings General Contractors · Bon Air General Contractors · Dardenne Prairie General Contractors · De Pere General Contractors · Deer Park General Contractors · Dover General Contractors · Evans General Contractors · Port Huron General Contractors · Stillwater General Contractors · Syosset General Contractors · Waldorf General ContractorskelhuckOriginal Author
User
chisue
aa62579
kirkhall
kelhuckOriginal Author
ahoerschelman