What's wrong with this plan?
Laura Clardy
14 years ago
Featured Answer
Comments (21)
bigkahuna
14 years agocreek_side
14 years agoRelated Professionals
Seattle Architects & Building Designers · Accokeek Home Builders · East Ridge Home Builders · Fredericksburg Home Builders · Home Gardens Home Builders · Superior Home Builders · New Bern General Contractors · Newington General Contractors · Port Saint Lucie General Contractors · Renton General Contractors · Sauk Village General Contractors · Tabernacle General Contractors · Waianae General Contractors · Waipahu General Contractors · Joppatowne General Contractorsmarthaelena
14 years agomacv
14 years agophillipeh
14 years agojoyce_6333
14 years agogobruno
14 years agobevangel_i_h8_h0uzz
14 years agocreek_side
14 years agoLaura Clardy
14 years agolearn_as_i_go
14 years agolearn_as_i_go
14 years agokhennen_live_com
13 years agolavender_lass
13 years agoBreezy123
12 years agoklgilsdorf
11 years agokrisjb1
10 years agoteksladybug
10 years agoLaura Clardy
10 years agodyno
10 years ago
Related Stories
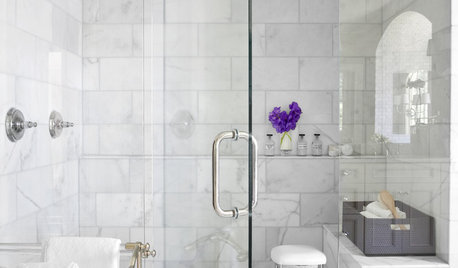
REMODELING GUIDESWhy Marble Might Be Wrong for Your Bathroom
You love its beauty and instant high-quality appeal, but bathroom marble has its drawbacks. Here's what to know before you buy
Full Story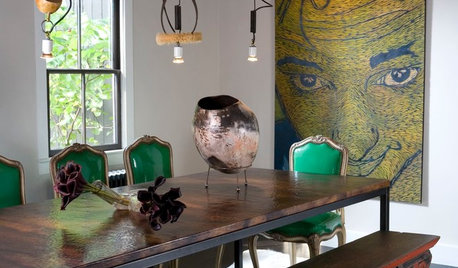
LIFEYou Said It: ‘Every Room Should Have the Right Wrong Thing’ and More
This week on Houzz we were inspired to break out of catalog styling ruts and let our design freak flags fly
Full Story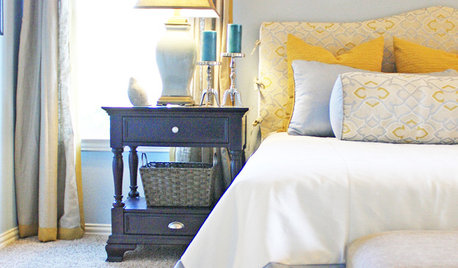
COLOR8 Color Palettes You Can't Get Wrong
Can't decide on a color scheme? Choose one of these foolproof palettes for a room that feels both timeless and fresh
Full Story
LIFEYou Said It: ‘The Wrong Sink Can Make You Hate Your Kitchen’
Design advice, inspiration and observations that struck a chord this week
Full Story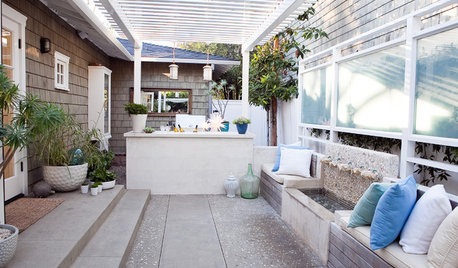
GARDENING AND LANDSCAPINGPlan Your Patio at Summer's End? Yes!
Score fabulous deals for your deck, garden or patio and put your summer experience to good use in upgrading for the future
Full Story
GARDENING GUIDESGet a Head Start on Planning Your Garden Even if It’s Snowing
Reviewing what you grew last year now will pay off when it’s time to head outside
Full Story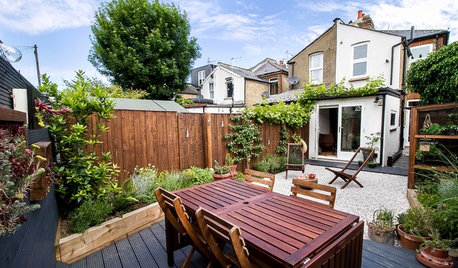
GARDENING GUIDESHow to Plan Your Edible Garden
Get organized before you plant to ensure that your fruits and vegetables have a chance to thrive
Full Story
HOUSEKEEPING7-Day Plan: Get a Spotless, Beautifully Organized Garage
Stop fearing that dirty dumping ground and start using it as the streamlined garage you’ve been wanting
Full Story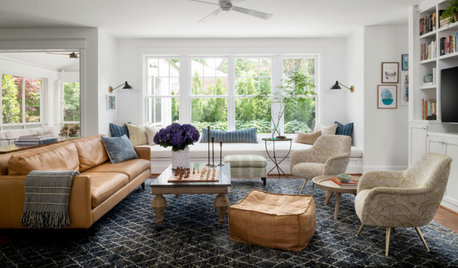
HOUSEKEEPING7-Day Plan: Get a Spotless, Beautifully Organized Living Room
A task a day sends messes away. Take a week to get your living room in shape
Full Story
DECORATING GUIDES9 Ways to Define Spaces in an Open Floor Plan
Look to groupings, color, angles and more to keep your open plan from feeling unstructured
Full Story








krisjb1