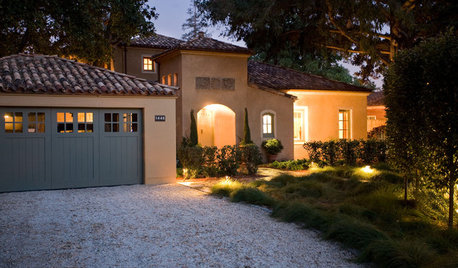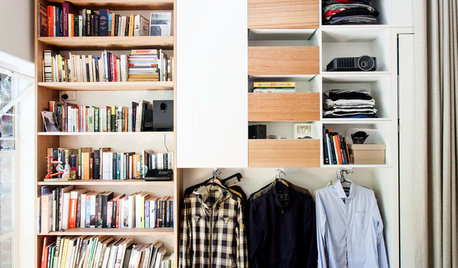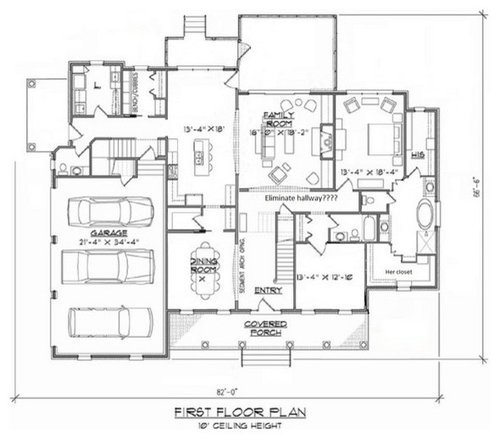Eliminate hallway? It's crunch time, please help.
lexmomof3
11 years ago
Related Stories

REMODELING GUIDESGravel Driveways: Crunching the Pros and Cons
If you want to play rough with your driveway, put away the pavers and choose the rocky road
Full Story
LIFELate Again? Eliminate the Things Holding You Up in the Morning
If you find yourself constantly running late for appointments, work and get-togethers, these tips could help
Full Story
HOME TECHIs It Curtains for Curtains? Smart Glass Eliminates Window Coverings
Windows can now control light and heat through electricity and high-tech formulations, making blinds and shades optional
Full Story
UNIVERSAL DESIGNMy Houzz: Universal Design Helps an 8-Year-Old Feel at Home
An innovative sensory room, wide doors and hallways, and other thoughtful design moves make this Canadian home work for the whole family
Full Story
HOME OFFICESQuiet, Please! How to Cut Noise Pollution at Home
Leaf blowers, trucks or noisy neighbors driving you berserk? These sound-reduction strategies can help you hush things up
Full Story
REMODELING GUIDESWisdom to Help Your Relationship Survive a Remodel
Spend less time patching up partnerships and more time spackling and sanding with this insight from a Houzz remodeling survey
Full Story
SELLING YOUR HOUSE10 Tricks to Help Your Bathroom Sell Your House
As with the kitchen, the bathroom is always a high priority for home buyers. Here’s how to showcase your bathroom so it looks its best
Full Story
COLORPick-a-Paint Help: How to Create a Whole-House Color Palette
Don't be daunted. With these strategies, building a cohesive palette for your entire home is less difficult than it seems
Full Story
COLORPaint-Picking Help and Secrets From a Color Expert
Advice for wall and trim colors, what to always do before committing and the one paint feature you should completely ignore
Full Story










lexmomof3Original Author
lexmomof3Original Author
Related Professionals
Cloverly Architects & Building Designers · Lexington Architects & Building Designers · Palmer Architects & Building Designers · Wauconda Architects & Building Designers · Mililani Town Design-Build Firms · Four Corners Home Builders · Warrensville Heights Home Builders · Salisbury Home Builders · American Canyon General Contractors · Arlington General Contractors · Boardman General Contractors · Geneva General Contractors · Longview General Contractors · Los Lunas General Contractors · Rolling Hills Estates General Contractorsgaonmymind
olivesmom
LuAnn_in_PA
lexmomof3Original Author
mydreamhome
kirkhall
lexmomof3Original Author
lyfia
ILoveRed
arch123
palimpsest
mydreamhome
lexmomof3Original Author
lexmomof3Original Author
kirkhall
lexmomof3Original Author
mydreamhome
kirkhall