Basic Rules for Siting a House?
aggie9597
15 years ago
Featured Answer
Comments (14)
ilmbg
15 years agolast modified: 9 years agoRelated Professionals
Bull Run Architects & Building Designers · Casa de Oro-Mount Helix Home Builders · Lansing Home Builders · Midlothian Home Builders · Prichard Home Builders · Saint Peters Home Builders · Hainesport General Contractors · Four Corners General Contractors · Channelview General Contractors · Clarksville General Contractors · Plano General Contractors · Saginaw General Contractors · Tyler General Contractors · Universal City General Contractors · Walnut Park General Contractorsaggie9597
15 years agolast modified: 9 years agobevangel_i_h8_h0uzz
15 years agolast modified: 9 years agogordongirl
15 years agolast modified: 9 years agoflgargoyle
15 years agolast modified: 9 years agojimandanne_mi
15 years agolast modified: 9 years agomeldy_nva
15 years agolast modified: 9 years agotkln
15 years agolast modified: 9 years agochisue
15 years agolast modified: 9 years agomeldy_nva
15 years agolast modified: 9 years agoUser
15 years agolast modified: 9 years agolyfia
15 years agolast modified: 9 years agoBriosaFarm
15 years agolast modified: 9 years ago
Related Stories
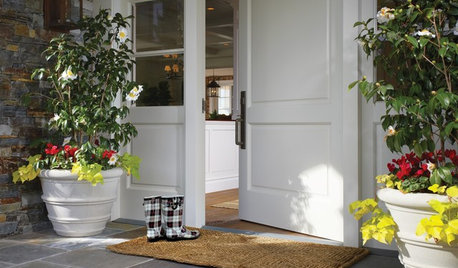
MOST POPULARThe Polite House: On ‘No Shoes’ Rules and Breaking Up With Contractors
Emily Post’s great-great-granddaughter gives us advice on no-shoes policies and how to graciously decline a contractor’s bid
Full Story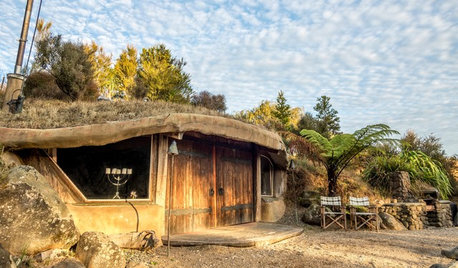
FUN HOUZZWe Can Dream: Hobbit Houses to Rule Them All
Escape the real world and explore your Middle-earth fantasies
Full Story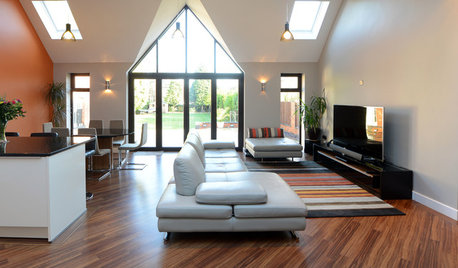
TASTEMAKERSAsk an Expert: What Is the One Design Rule You Live By?
Eight home experts share their top design rules
Full Story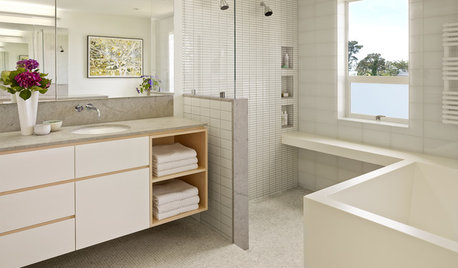
BATHROOM DESIGNRoom of the Day: Geometry Rules in a Modern Master Bathroom
Careful planning pays off in this clean-lined bathroom with his-and-her vanities, a semiopen shower and a soaking tub
Full Story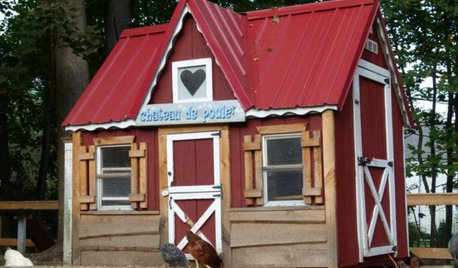
GARDENING AND LANDSCAPINGChicken Coops That Rule the Roost
These 8 chicken coops designed by Houzz users will have you clucking in admiration — and maybe even planning a henhouse of your own
Full Story
DECORATING GUIDESDitch the Rules but Keep Some Tools
Be fearless, but follow some basic decorating strategies to achieve the best results
Full Story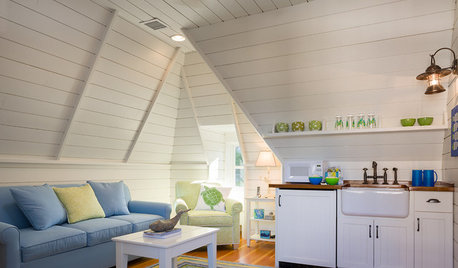
LIFEThe Polite House: How to Set Rules for Adult Children Living at Home
Here are 3 important conversations to have, and the language that will help you succeed
Full Story
WORKING WITH PROSGo Beyond the Basics When Interviewing Architects
Before you invest all that money and time, make sure you and your architect are well matched beyond the obvious levels
Full Story
BATHROOM WORKBOOKStandard Fixture Dimensions and Measurements for a Primary Bath
Create a luxe bathroom that functions well with these key measurements and layout tips
Full Story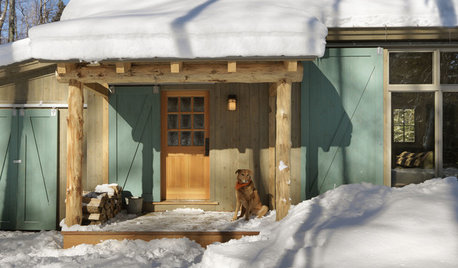
RUSTIC STYLE10 Cabin Rental Basics for City Slickers
Stay warm, dry and safe while you’re enjoying winter cabin life with this valuable advice
Full Story









bevangel_i_h8_h0uzz