Small, modern house in the woods complete
sochi
9 years ago
Related Stories
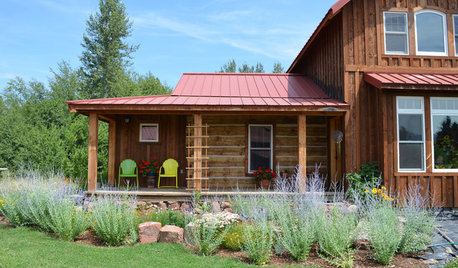
HOUZZ TOURSMy Houzz: An 1874 Cabin Completes a Rustic Oregon Home
It took 10 years and a hand-hewn log cabin to build this labor of love. See the results of one couple's patience and vision
Full Story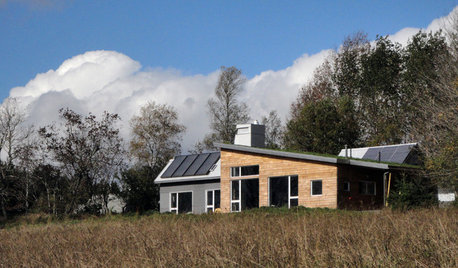
GREEN BUILDINGHouzz Tour: Going Completely Off the Grid in Nova Scotia
Powered by sunshine and built with salvaged materials, this Canadian home is an experiment for green building practices
Full Story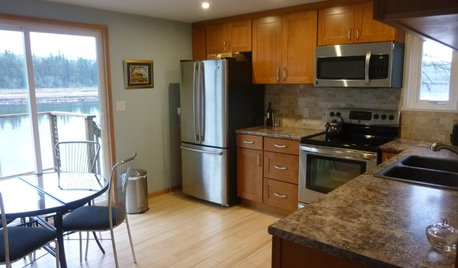
KITCHEN MAKEOVERSSee a Kitchen Refresh for $11,000
Budget materials, some DIY spirit and a little help from a friend turn an impractical kitchen into a waterfront workhorse
Full Story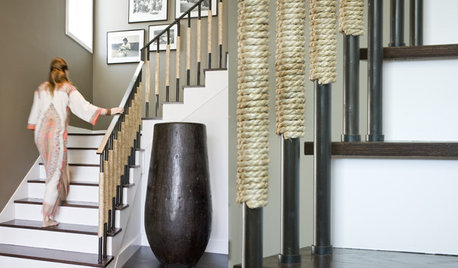
ACCESSORIESComplete Your Room With a Floor Vase
Large and dramatic floor vases add big impact in a small space
Full Story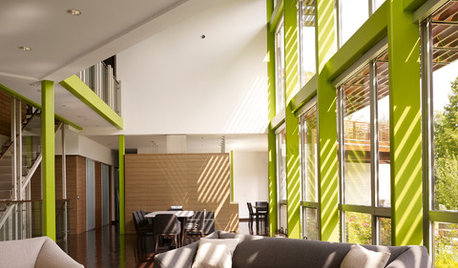
ARCHITECTUREHouzz Tour: Modern Style With Wood, Stone and Color
The materials offer just the first surprise in this modern home in a Chicago suburb
Full Story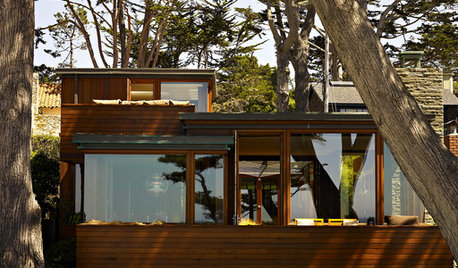
HOUZZ TOURSHouzz Tour: Wood and Wonder in a Modern Carmel Residence
Gracefully aligned with its ocean views, this Asian-influenced home for a retired California couple has a deep relationship with nature
Full Story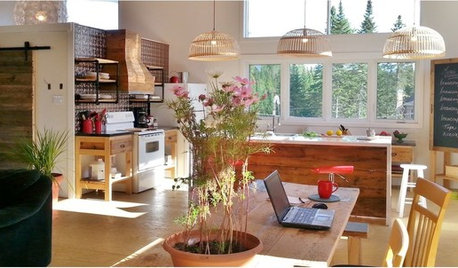
KITCHEN DESIGNKitchen of the Week: Modern and Rustic Meet in the Woods of Quebec
Tall windows open this handcrafted wood-and-white loft kitchen to the beautiful outdoors
Full Story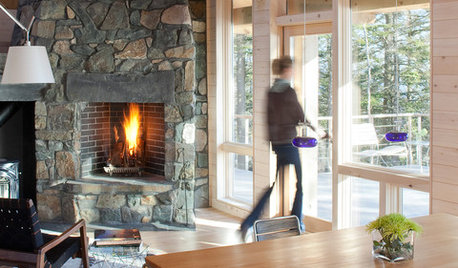
WOODKnotty and Nice: Highly Textured Wood Has a Modern Revival
Whether it's cedar, fir or pine, if a wood has a knot, it's hot
Full Story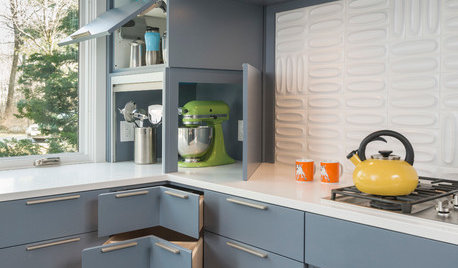
MODERN ARCHITECTURESmall Is Beautiful in Midcentury Modern Design
We can adapt for today the innovations that were born out of necessity in the middle of the 20th century
Full Story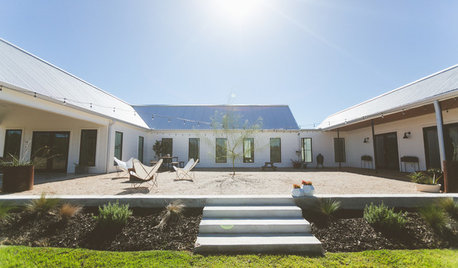
HOUZZ TOURSMy Houzz: Couple Build Their Dream Modern-Farmhouse-Style Home
A Texas interior designer and her family combine reclaimed wood, polished concrete, built-ins and vintage pieces in their new house
Full StoryMore Discussions






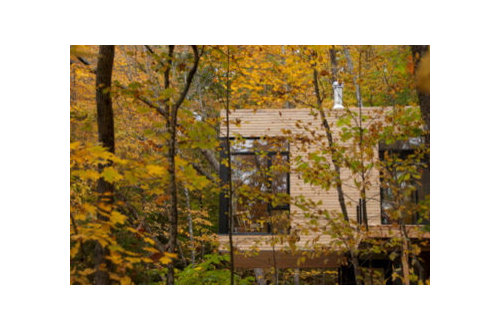

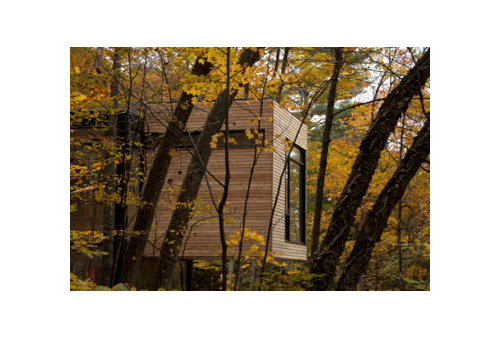


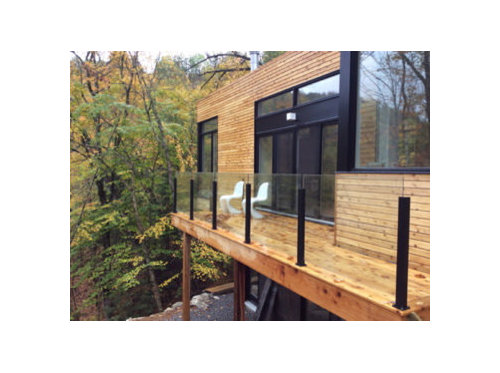
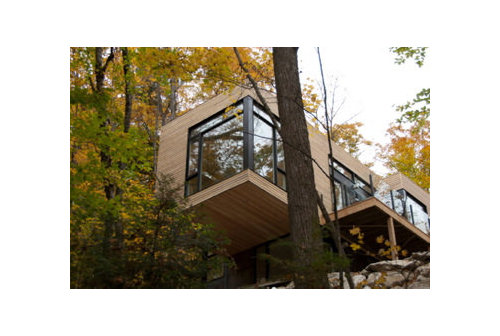



chiefneil
amberm145_gw
Related Professionals
Parkway Architects & Building Designers · Gardere Design-Build Firms · Oak Hills Design-Build Firms · Casa de Oro-Mount Helix Home Builders · Clayton Home Builders · Jurupa Valley Home Builders · Avon Lake General Contractors · Country Club Hills General Contractors · Jacinto City General Contractors · Jericho General Contractors · Little Egg Harbor Twp General Contractors · Livermore General Contractors · McPherson General Contractors · Mount Laurel General Contractors · River Edge General Contractorsamberm145_gw
sochiOriginal Author
sochiOriginal Author
Kjerstin Boorstein
lmccarly
dekeoboe
nostalgicfarm
bpath
galore2112
TamaraTomNC
chicagoans
nini804
She Abe
robin0919
sochiOriginal Author
Uitvlugt
lavender_lass
amberm145_gw
live_wire_oak
maxmillion_gw
robo (z6a)
sochiOriginal Author
annkh_nd
qbryant
sochiOriginal Author
enduring
sochiOriginal Author