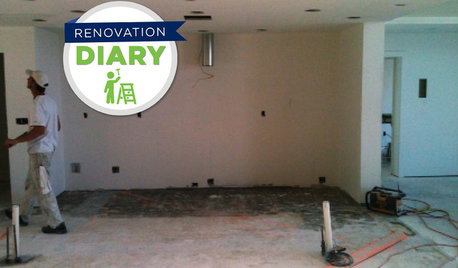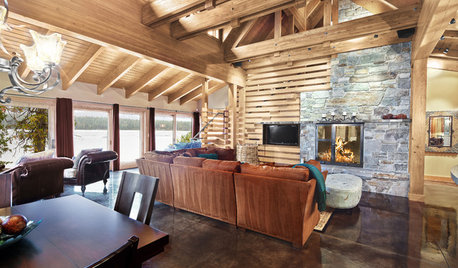Hump in finished floor and floor out of level - is this normal?
ellessebee
10 years ago
Featured Answer
Comments (13)
robin0919
10 years agoabick2
8 years agoRelated Professionals
Gladstone Architects & Building Designers · Calumet City Design-Build Firms · Delano Home Builders · Lakeland South Home Builders · Miami Home Builders · Norco Home Builders · Hillsdale Home Builders · Ames General Contractors · Ashburn General Contractors · Bowling Green General Contractors · Claremont General Contractors · Norristown General Contractors · San Bruno General Contractors · Summit General Contractors · Sun Prairie General Contractorscpartist
8 years agoRon Natalie
8 years agoabick2
8 years ago_sophiewheeler
8 years agoabick2
8 years agoabick2
8 years agoabick2
8 years agocpartist
8 years agoILoveRed
8 years agoILoveRed
8 years ago
Related Stories

KITCHEN DESIGNThe Kitchen Storage Space That Hides at Floor Level
Cabinet toe kicks can cleverly house a bank of wide drawers — or be dressed up to add a flourish to your kitchen design
Full Story
REMODELING GUIDESTile Floors Help a Hot Home Chill Out
Replace your hot-weather woes with a cool feel for toes when you treat your floors to deliciously refreshing tile
Full Story
DECORATING GUIDESFinish Your Floors to Perfection With Parquet
Add value and gorgeous detail to your home with timeless and elegant parquet flooring in a classic design
Full Story
LIVING ROOMSLay Out Your Living Room: Floor Plan Ideas for Rooms Small to Large
Take the guesswork — and backbreaking experimenting — out of furniture arranging with these living room layout concepts
Full Story
STAIRWAYSThe Upstairs-Downstairs Connection: Picking the Right Stair Treatment
Carpeting, runner or bare wood? Check out these ideas for matching your staircase floor treatment to upstairs and downstairs flooring
Full Story
DECORATING GUIDESFinish Rooms the Elegant Way With Marquetry Furniture
Go all-out fancy or subtly refined. With endless inlaid patterns to choose from, the level of artistry is up to you
Full Story
REMODELING GUIDESAsk an Architect: How Can I Carve Out a New Room Without Adding On?
When it comes to creating extra room, a mezzanine or loft level can be your best friend
Full Story
REMODELING GUIDESRanch House Remodel: Installing the Interior Finishes
Renovation Diary, Part 5: Check in on a Florida remodel as the bamboo flooring is laid, the bathroom tiles are set and more
Full Story
REMODELING GUIDESObjects of Desire: Beautifully Individual Concrete Floors
Concrete comes in more colors and finishes than ever before. See if these 6 floors open your eyes to the possibilities
Full Story
FLOORS10 Ways to Make the Most of Your Home’s Original Floors
Save yourself the cost of replacing your old floorboards with these tips for a new finish
Full Story








abick2