Build up the lot or deeper foundation in Texas
chisco34
10 years ago
Featured Answer
Sort by:Oldest
Comments (17)
virgilcarter
10 years agoUser
10 years agoRelated Professionals
Bonney Lake Architects & Building Designers · Palos Verdes Estates Architects & Building Designers · Eau Claire Home Builders · Immokalee Home Builders · Amarillo General Contractors · Bellingham General Contractors · Converse General Contractors · Great Falls General Contractors · Klamath Falls General Contractors · Marysville General Contractors · North New Hyde Park General Contractors · Sulphur General Contractors · Texas City General Contractors · Titusville General Contractors · West Whittier-Los Nietos General Contractorsibewye
10 years agoChrisStewart
10 years agochisco34
10 years agochisco34
10 years agoLOTO
10 years agochisco34
10 years agovirgilcarter
10 years agoLOTO
10 years agoChrisStewart
10 years agoibewye
10 years agoLOTO
10 years agoenergy_rater_la
10 years agotexas_cajun
10 years agoChrisStewart
10 years ago
Related Stories
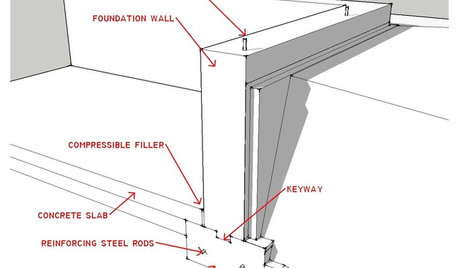
ARCHITECTUREKnow Your House: What Makes Up a Home's Foundation
Learn the components of a common foundation and their purpose to ensure a strong and stable house for years to come
Full Story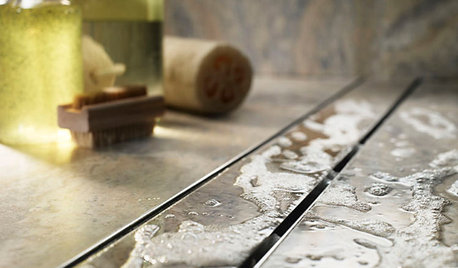
HOUSEKEEPING12 Cleaning Projects That Go a Little Deeper — Naturally
Eucalyptus oil for germy door handles. Baking soda for oven grime. Here are nontoxic solutions for often-overlooked cleaning jobs
Full Story
ECLECTIC HOMESHouzz Tour: Problem Solving on a Sloped Lot in Austin
A tricky lot and a big oak tree make building a family’s new home a Texas-size adventure
Full Story
GARDENING AND LANDSCAPINGHow to Make a Pond
You can make an outdoor fish paradise of your own, for less than you might think. But you'll need this expert design wisdom
Full Story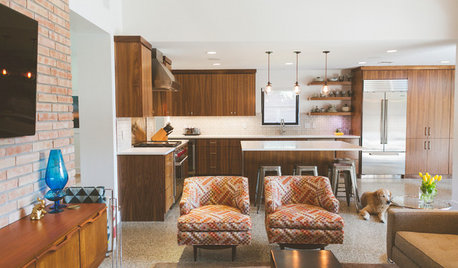
MY HOUZZMy Houzz: 1955 Texas Ranch Moves On Up With a Modern Addition
Graphic tiles, wood accents, modern furnishings and a new second story help elevate a dated interior and layout
Full Story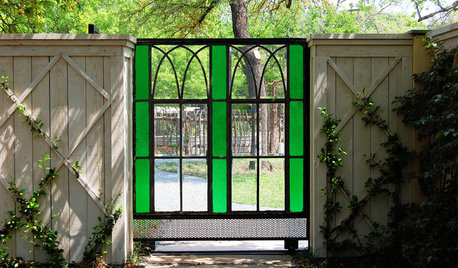
SALVAGEReinvent It: An Eclectic Texas Garden Grows From Creative Salvaging
Teardown pieces and upcycled finds turn a next-door lot into a garden brimming with vegetables and originality
Full Story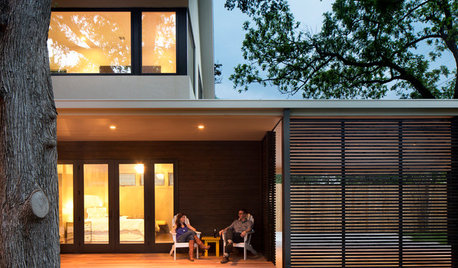
HOUZZ TOURSHouzz Tour: Up and Out Around a Heritage Tree
A Texas ranch house gets a modern makeover and a two-story addition that wraps around a protected backyard elm
Full Story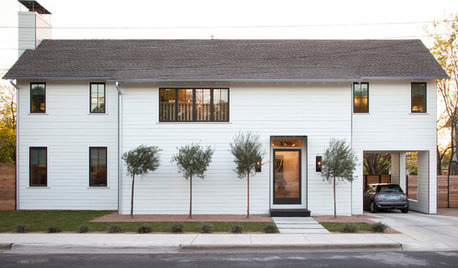
HOUZZ TOURSHouzz Tour: A Modern Take on a Traditional Texas Farmhouse
Contemporary details update the classic form in this Austin home with a kitchen designed for a professional baker
Full Story
PATIOSA Modern Backyard Trumps the Texas Heat
New shaded areas offer a respite in an outdoor Houston living room, while a fire pit re-creates fond memories
Full Story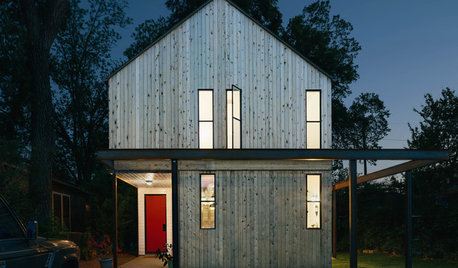
MOST POPULARHouzz Tour: Elbow Grease and Steel Create a Modern Texas Farmhouse
Talk about DIY. This couple acted as architect, interior designer and general contractor to build a one-of-a-kind home on a budget
Full Story





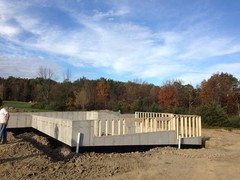


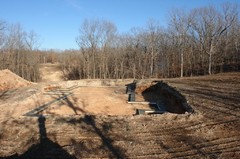
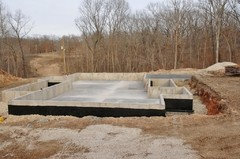

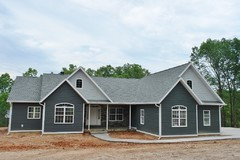
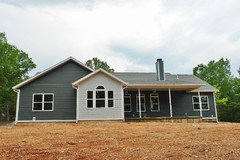


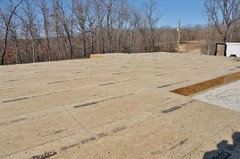
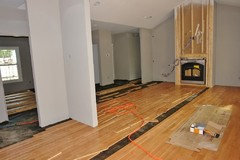



jdez