Perfect Little House Relative cost
Adam Graham
9 years ago
Related Stories

LIFEThe Polite House: On Dogs at House Parties and Working With Relatives
Emily Post’s great-great-granddaughter gives advice on having dogs at parties and handling a family member’s offer to help with projects
Full Story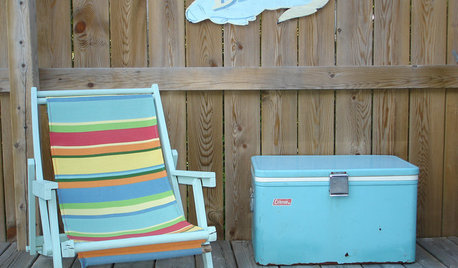
FUN HOUZZDon’t Be a Stickybeak — and Other Home-Related Lingo From Abroad
Need to hire a contractor or buy a certain piece of furniture in the U.K. or Australia? Keep this guide at hand
Full Story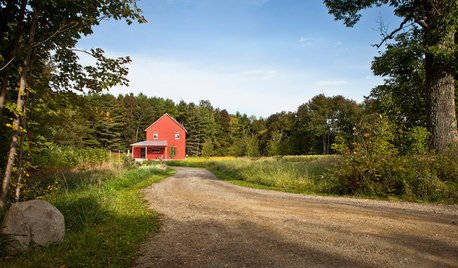
THE ART OF ARCHITECTUREFinding the Perfect Home for a New House
Sun, soil, water, topography and more offer important cues to siting your house on the land
Full Story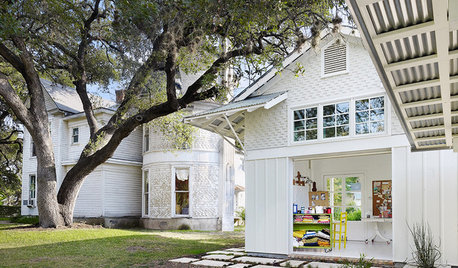
STUDIOS AND WORKSHOPSGet Ideas for a Model-of-Perfection Artist's Studio
From covetable northern light to ample supply storage, an architect considers what makes an artist's studio idyllic
Full Story
ARCHITECTUREGet a Perfectly Built Home the First Time Around
Yes, you can have a new build you’ll love right off the bat. Consider learning about yourself a bonus
Full Story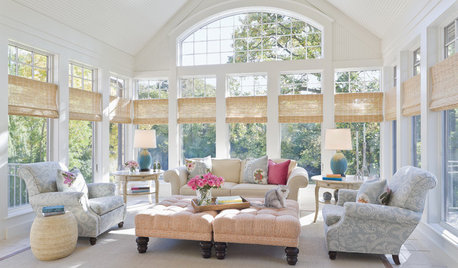
MORE ROOMS11 Elements of the Perfect Sunroom
Relax in your own sunny retreat right at home — these features will make your sunroom comfortable, inviting and entertaining
Full Story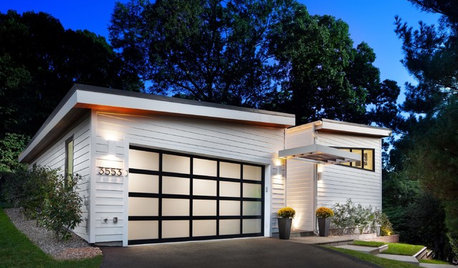
GARAGESKey Measurements for the Perfect Garage
Get the dimensions that will let you fit one or more cars in your garage, plus storage and other needs
Full Story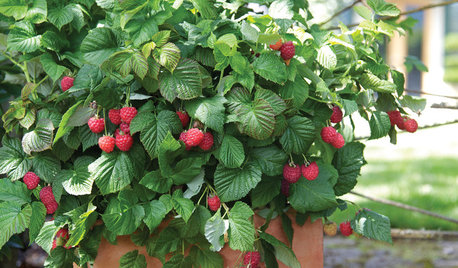
CONTAINER GARDENSPatio-Perfect Berry Bushes Like You’ve Never Seen
Small enough for pots but offering abundant fruit, these remarkable bred berries are a boon for gardeners short on space
Full Story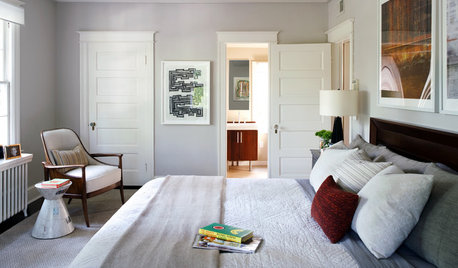
BEDROOMSHow to Choose the Perfect Bedsheets
Don't lose any shut-eye over scratchy or ill-fitting sheets; our mini guide to materials, thread count and fit will help you sleep tight
Full Story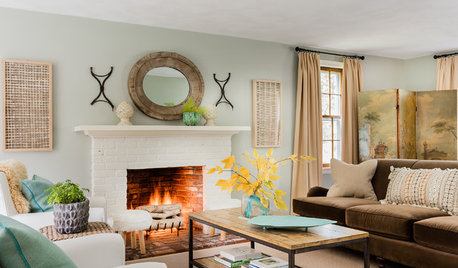
ECLECTIC HOMESHouzz Tour: Perfection Just Out of Reach in an Eclectic Colonial
Design objects, antique finds and hand-me-downs mingle in this designing couple’s inviting — and ever-evolving — Massachusetts home
Full Story








kirkhall
Adam GrahamOriginal Author
Related Professionals
Baltimore Architects & Building Designers · Corpus Christi Architects & Building Designers · Hillcrest Heights Architects & Building Designers · Makakilo City Architects & Building Designers · North Bergen Architects & Building Designers · Winchester Architects & Building Designers · Hainesport Home Builders · Lincoln Home Builders · Bremerton General Contractors · Greenville General Contractors · Irving General Contractors · Keene General Contractors · Montclair General Contractors · Olney General Contractors · Reisterstown General Contractorsrobo (z6a)
Adam GrahamOriginal Author
zone4newby
zippity1
rwiegand
User
Surroundings Design Inc.