It's October- How's Your Build Progressing?
beaglesdoitbetter1
12 years ago
Related Stories

CONTRACTOR TIPSBuilding Permits: What to Know About Green Building and Energy Codes
In Part 4 of our series examining the residential permit process, we review typical green building and energy code requirements
Full Story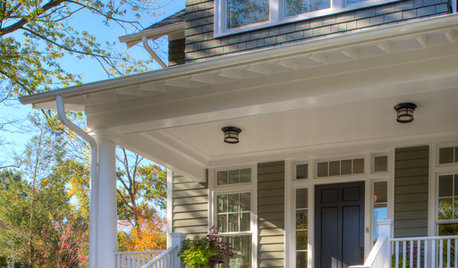
MONTHLY HOME CHECKLISTSOctober Checklist for a Smooth-Running Home
You're due for some winterizing, like clearing rain gutters and stowing swimsuits — but leave time for a fun project
Full Story
GARDENING GUIDESBackyard Birds: Go Owling in October
These stealthy nocturnal hunters fill North American skies with their quiet wings and distinct calls
Full Story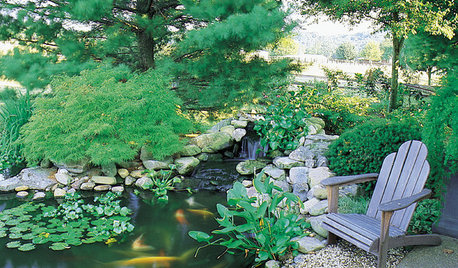
GARDENING AND LANDSCAPINGHow to Make a Pond
You can make an outdoor fish paradise of your own, for less than you might think. But you'll need this expert design wisdom
Full Story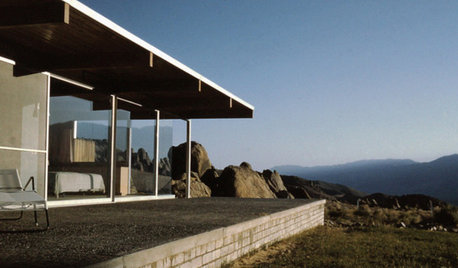
EVENTSA Film Festival Explores Buildings and the Lives They Touch
Sneak a peek at 5 selections from the annual Architecture & Design Film Festival — playing in New York, L.A. and Chicago
Full Story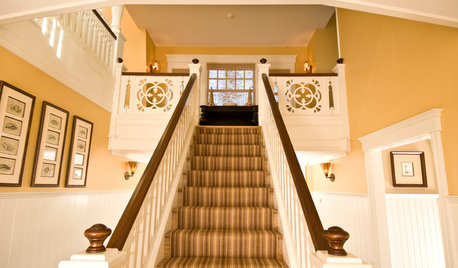
CONTRACTOR TIPSBuilding Permits: The Submittal Process
In part 2 of our series examining the building permit process, learn what to do and expect as you seek approval for your project
Full Story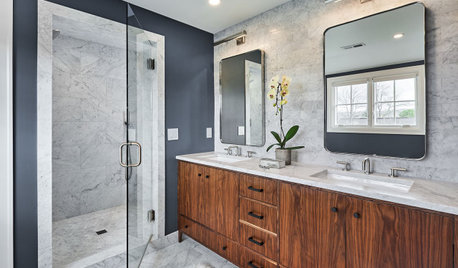
REMODELING GUIDESThe 4 Stages of a Remodel: The Midproject Crisis
Prepare for the mechanical rough-in stage, and don't worry if things don’t look like they’re progressing on the surface
Full Story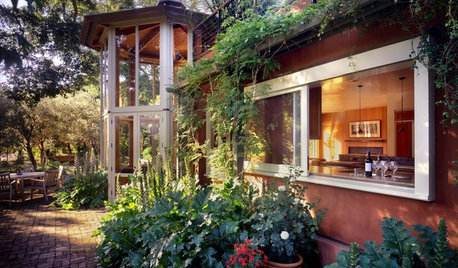
MOST POPULARWhat Is a Living Building?
Part philosophy, part advocacy, the Living Building Challenge is pushing designers and homeowners to rethink how we live
Full Story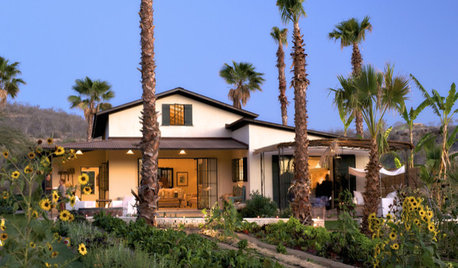
GREEN BUILDINGWhy You Might Want to Build a House of Straw
Straw bales are cheap, easy to find and DIY-friendly. Get the basics on building with this renewable, ecofriendly material
Full Story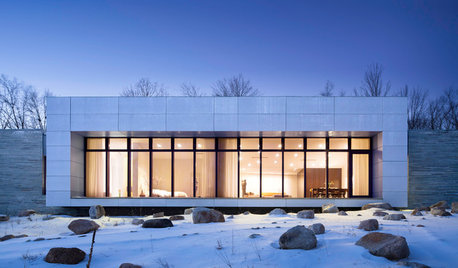
CONTRACTOR TIPSBuilding Permits: The Inspection Process
In Part 5 of our series on home building permits, we explore typical inspection schedules for a variety of project types
Full StoryMore Discussions








Pcandlyte
kirkhall
Related Professionals
South Elgin Architects & Building Designers · Home Gardens Home Builders · Bowling Green General Contractors · Coshocton General Contractors · Eatontown General Contractors · Greenville General Contractors · Hampton General Contractors · Leon Valley General Contractors · Little Egg Harbor Twp General Contractors · Norwell General Contractors · Parsons General Contractors · Point Pleasant General Contractors · Red Wing General Contractors · Waianae General Contractors · Wheeling General Contractorsdavid_cary
beb0622
beaglesdoitbetter1Original Author
dekeoboe
montanapacnw
Kathy Beebe
dmlinparadise
juniork
juniork
david_cary
juniork
david_cary
booksandpages
Linda Gomez
nanj
Kathy Beebe
mommyto4boys
beaglesdoitbetter1Original Author
aa62579
ImaCurvyGrrl
montel (CA US 10b/Sunset 16)
andi_k
Parachuting
Pcandlyte
Window Accents by Vanessa Downs
Pcandlyte
spf5209
aa62579
Eyegirlie
beb0622
Eyegirlie
sherrilea
Pcandlyte
jamiecrok
Missy Benton
beaglesdoitbetter1Original Author
beaglesdoitbetter1Original Author
newhome4us
mommyto4boys
Pcandlyte
Missy Benton
flgargoyle
buckheadhillbilly
beb0622
kelhuck
LE