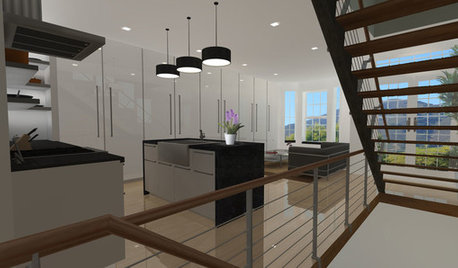New Build Plan Review
kkok
10 years ago
Related Stories

CONTRACTOR TIPSBuilding Permits: What to Know About Green Building and Energy Codes
In Part 4 of our series examining the residential permit process, we review typical green building and energy code requirements
Full Story
ARCHITECTUREThink Like an Architect: How to Pass a Design Review
Up the chances a review board will approve your design with these time-tested strategies from an architect
Full Story
REMODELING GUIDES6 Steps to Planning a Successful Building Project
Put in time on the front end to ensure that your home will match your vision in the end
Full Story
DESIGN PRACTICEDesign Practice: The Year in Review
Look back, then look ahead to make sure you’re keeping your business on track
Full Story
CONTRACTOR TIPSBuilding Permits: The Final Inspection
In the last of our 6-part series on the building permit process, we review the final inspection and typical requirements for approval
Full Story
GARDENING GUIDESGet a Head Start on Planning Your Garden Even if It’s Snowing
Reviewing what you grew last year now will pay off when it’s time to head outside
Full Story
THE ART OF ARCHITECTUREExperience Your New Home — Before You Build It
Photorealistic renderings can give you a clearer picture of the house you're planning before you take the leap
Full Story
REMODELING GUIDESHow to Read a Floor Plan
If a floor plan's myriad lines and arcs have you seeing spots, this easy-to-understand guide is right up your alley
Full Story
REMODELING GUIDES10 Features That May Be Missing From Your Plan
Pay attention to the details on these items to get exactly what you want while staying within budget
Full Story
KITCHEN DESIGN10 Tips for Planning a Galley Kitchen
Follow these guidelines to make your galley kitchen layout work better for you
Full Story










kkokOriginal Author
kkokOriginal Author
Related Professionals
Dania Beach Architects & Building Designers · Lexington Architects & Building Designers · Pembroke Architects & Building Designers · Hainesport Home Builders · Duarte Home Builders · Westmont Home Builders · Belleville General Contractors · Bryan General Contractors · East Riverdale General Contractors · Fridley General Contractors · Genesee General Contractors · Mountain View General Contractors · San Bruno General Contractors · Vermillion General Contractors · Wolf Trap General ContractorskkokOriginal Author
kkokOriginal Author
zone4newby
chispa
kkokOriginal Author
zone4newby
mrspete
live_wire_oak
Jules
sena01
kkokOriginal Author
chicagoans
mrspete
chicagoans
bpath