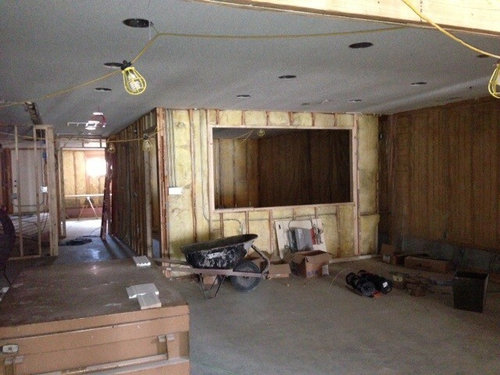Need design advice
ILoveRed
10 years ago
Related Stories

TASTEMAKERSBook to Know: Design Advice in Greg Natale’s ‘The Tailored Interior’
The interior designer shares the 9 steps he uses to create cohesive, pleasing rooms
Full Story
LIFEEdit Your Photo Collection and Display It Best — a Designer's Advice
Learn why formal shots may make better album fodder, unexpected display spaces are sometimes spot-on and much more
Full Story
DECORATING GUIDES10 Design Tips Learned From the Worst Advice Ever
If these Houzzers’ tales don’t bolster the courage of your design convictions, nothing will
Full Story
THE ART OF ARCHITECTURESound Advice for Designing a Home Music Studio
How to unleash your inner guitar hero without antagonizing the neighbors
Full Story
REMODELING GUIDESContractor Tips: Advice for Laundry Room Design
Thinking ahead when installing or moving a washer and dryer can prevent frustration and damage down the road
Full Story
KITCHEN DESIGNSmart Investments in Kitchen Cabinetry — a Realtor's Advice
Get expert info on what cabinet features are worth the money, for both you and potential buyers of your home
Full Story
KITCHEN STORAGEKnife Shopping and Storage: Advice From a Kitchen Pro
Get your kitchen holiday ready by choosing the right knives and storing them safely and efficiently
Full Story
HEALTHY HOMEHow to Childproof Your Home: Expert Advice
Safety strategies, Part 1: Get the lowdown from the pros on which areas of the home need locks, lids, gates and more
Full Story
Straight-Up Advice for Corner Spaces
Neglected corners in the home waste valuable space. Here's how to put those overlooked spots to good use
Full Story
DECORATING GUIDESDecorating Advice to Steal From Your Suit
Create a look of confidence that’s tailor made to fit your style by following these 7 key tips
Full Story










Annie Deighnaugh
ILoveRedOriginal Author
Related Professionals
Bloomingdale Design-Build Firms · Broadlands Home Builders · Jurupa Valley Home Builders · Reedley Home Builders · Troutdale Home Builders · West Whittier-Los Nietos Home Builders · American Canyon General Contractors · Broadview Heights General Contractors · Cedar Hill General Contractors · Groveton General Contractors · New Milford General Contractors · Port Saint Lucie General Contractors · Post Falls General Contractors · Rotterdam General Contractors · Saginaw General ContractorsChrisStewart
Annie Deighnaugh
lavender_lass
ILoveRedOriginal Author
ChrisStewart
Annie Deighnaugh
Naf_Naf
ILoveRedOriginal Author
nightowlrn
ILoveRedOriginal Author
bridget helm
nightowlrn
User