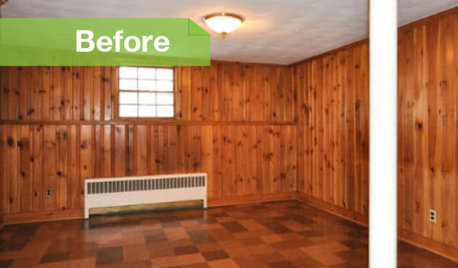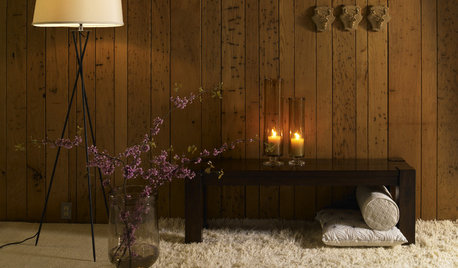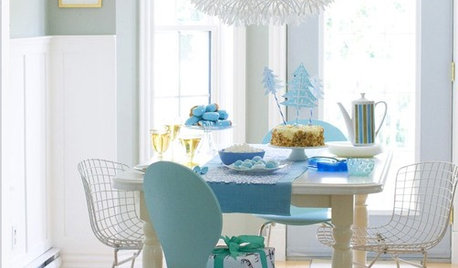Please help me figure out this paneling.
threeapples
11 years ago
Related Stories

Figure Out Your Art Style
Bemoaning bare walls but flummoxed by all the choices for art? Here's help deciding on a style
Full Story
PAINTINGKnotty to Nice: Painted Wood Paneling Lightens a Room's Look
Children ran from the scary dark walls in this spare room, but white paint and new flooring put fears and style travesties to rest
Full Story
GREEN BUILDINGGoing Solar at Home: Solar Panel Basics
Save money on electricity and reduce your carbon footprint by installing photovoltaic panels. This guide will help you get started
Full Story
How to Update Cozy Wood Paneling
See how to give fresh life to once-retro woodsy wall coverings
Full Story
HOME OFFICESQuiet, Please! How to Cut Noise Pollution at Home
Leaf blowers, trucks or noisy neighbors driving you berserk? These sound-reduction strategies can help you hush things up
Full Story
LIVING ROOMSCurtains, Please: See Our Contest Winner's Finished Dream Living Room
Check out the gorgeously designed and furnished new space now that the paint is dry and all the pieces are in place
Full Story
PRODUCT PICKSGuest Picks: Graphic Geometrics Figure Into Decor
Show good form by factoring the shapely patterns trending in 2013 into your interior decorating
Full Story
DECORATING GUIDESBeautiful Details: Wainscoting and Paneled Walls
Paneled Walls Add Substance and Style to Both Modern and Traditional Homes
Full Story










oksir83
mtnrdredux_gw
Related Professionals
Clayton Architects & Building Designers · Dania Beach Architects & Building Designers · Lexington Architects & Building Designers · New River Architects & Building Designers · Glenn Heights Home Builders · Lincoln Home Builders · Saint Peters Home Builders · Wyckoff Home Builders · Browns Mills General Contractors · Erie General Contractors · Forest Hills General Contractors · Lighthouse Point General Contractors · North New Hyde Park General Contractors · Phenix City General Contractors · Tamarac General Contractorsmtnrdredux_gw
threeapplesOriginal Author
lavender_lass
threeapplesOriginal Author
athensmomof3
palimpsest
mtnrdredux_gw
deegw
rollie
_sophiewheeler
oksir83
beaglesdoitbetter1
palimpsest
gaonmymind
threeapplesOriginal Author
SMPop18
caben15
ppbenn
chicagoans
gaonmymind