Revised Roof Plan and Elevations
jeff2013
10 years ago
Related Stories

REMODELING GUIDES6 Steps to Planning a Successful Building Project
Put in time on the front end to ensure that your home will match your vision in the end
Full Story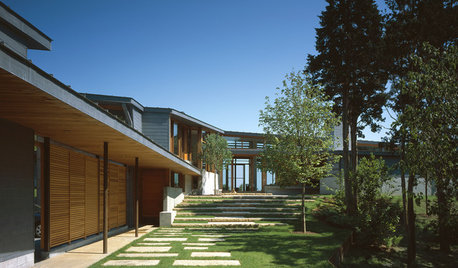
ENTRYWAYSSteps and Stairs Elevate Modern Exterior Entryways
Gently sloped or at a sharper angle, modern ascents on a home's entrance serve both architectural and aesthetic purposes
Full Story
REMODELING GUIDESHome Elevators: A Rising Trend
The increasing popularity of aging in place and universal design are giving home elevators a boost, spurring innovation and lower cost
Full Story
REMODELING GUIDESSee What You Can Learn From a Floor Plan
Floor plans are invaluable in designing a home, but they can leave regular homeowners flummoxed. Here's help
Full Story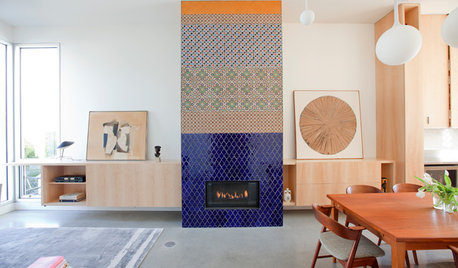
HOUZZ TOURSHouzz Tour: Innovative Home Reunites Generations Under One Roof
Parents build a bright and sunny modern house where they can age in place alongside their 3 grown children and significant others
Full Story
REMODELING GUIDESHow to Read a Floor Plan
If a floor plan's myriad lines and arcs have you seeing spots, this easy-to-understand guide is right up your alley
Full Story
REMODELING GUIDESLive the High Life With Upside-Down Floor Plans
A couple of Minnesota homes highlight the benefits of reverse floor plans
Full Story
LAUNDRY ROOMS7-Day Plan: Get a Spotless, Beautifully Organized Laundry Room
Get your laundry area in shape to make washday more pleasant and convenient
Full Story
REMODELING GUIDES10 Features That May Be Missing From Your Plan
Pay attention to the details on these items to get exactly what you want while staying within budget
Full Story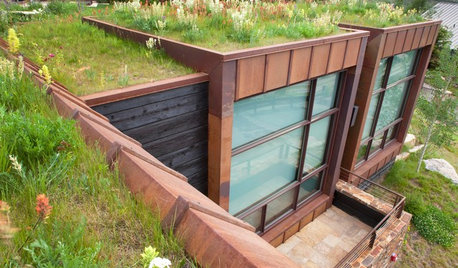
GREEN BUILDING6 Green-Roof Myths, Busted
Leaky, costly, a pain to maintain ... nope, nope and nope. Get the truth about living roofs and see examples from simple to elaborate
Full Story

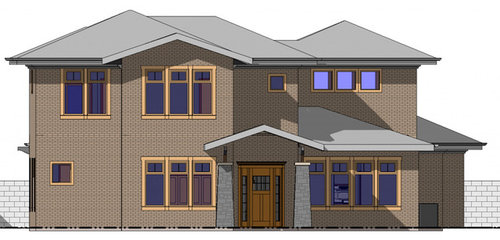
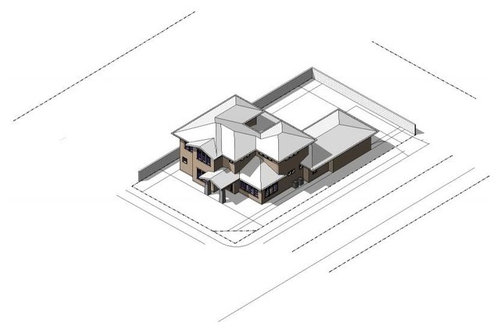
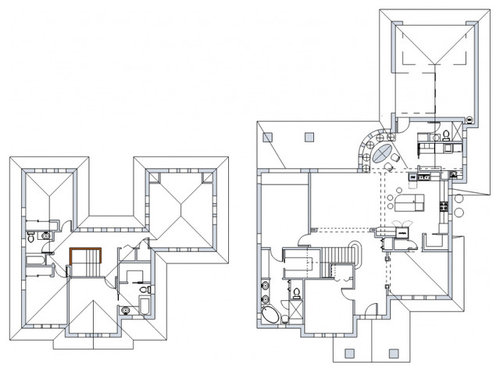
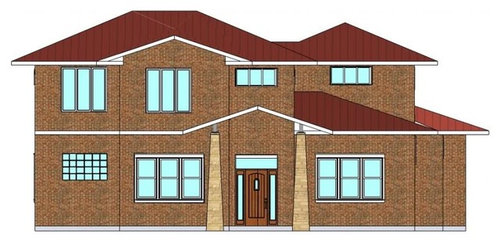
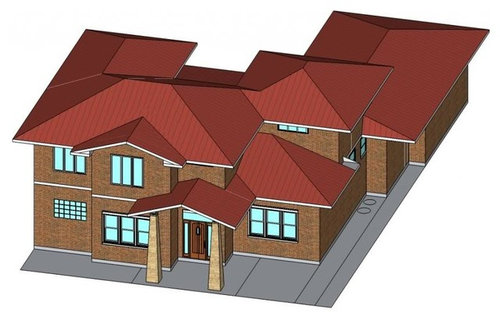

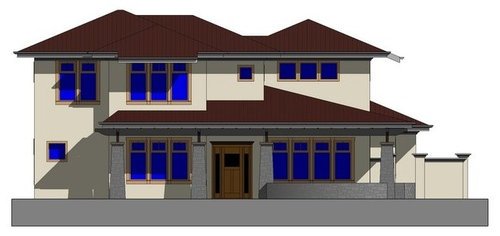
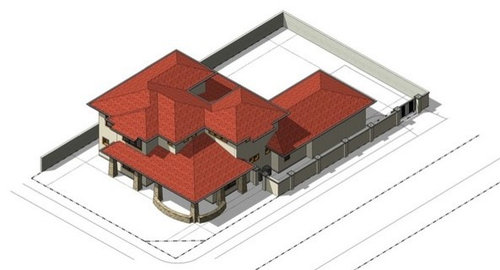
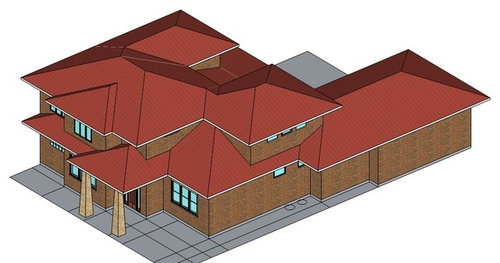
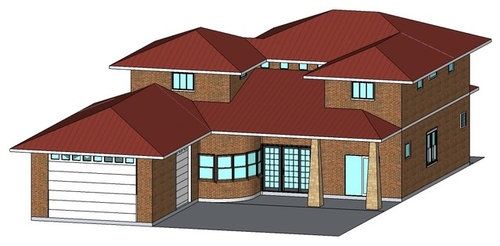

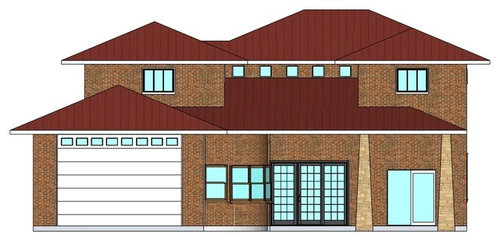


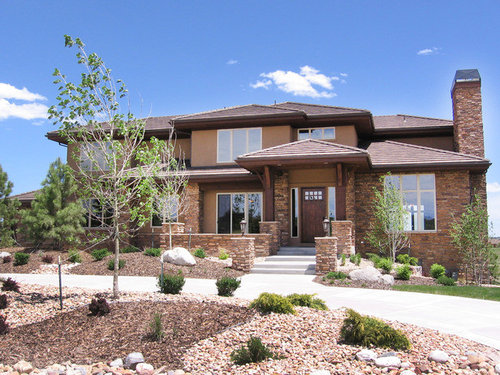



Oaktown
ontariomom
Related Professionals
Beachwood Architects & Building Designers · Bull Run Architects & Building Designers · Saint Paul Architects & Building Designers · Hainesport Home Builders · Cliffside Park Home Builders · Four Corners Home Builders · North Richland Hills Home Builders · Dorchester Center General Contractors · Jacinto City General Contractors · Keene General Contractors · Kemp Mill General Contractors · Linton Hall General Contractors · Milton General Contractors · Statesboro General Contractors · Tuckahoe General Contractorsjeff2013Original Author
lavender_lass
ontariomom
jeff2013Original Author
ChrisStewart
jeff2013Original Author
ontariomom
dekeoboe
ChrisStewart
jeff2013Original Author
ChrisStewart
jeff2013Original Author
ChrisStewart
jeff2013Original Author
ChrisStewart