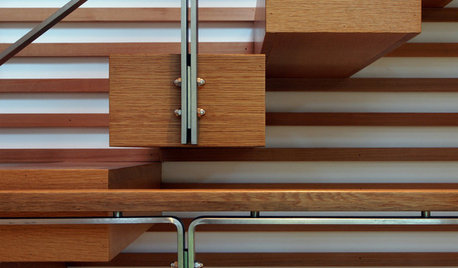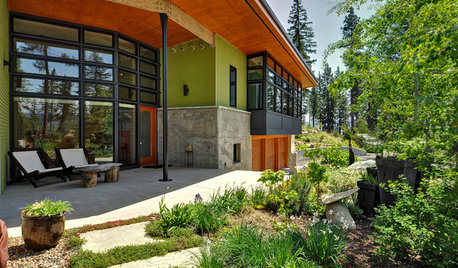Construction details
galore2112
12 years ago
Featured Answer
Comments (7)
galore2112
12 years agoRelated Professionals
Four Corners Architects & Building Designers · North Bellport Home Builders · Evans Home Builders · Warrensville Heights Home Builders · Chatsworth General Contractors · Conneaut General Contractors · Country Club Hills General Contractors · Deer Park General Contractors · Dothan General Contractors · Harvey General Contractors · Homewood General Contractors · Marinette General Contractors · McPherson General Contractors · North Tustin General Contractors · Wheaton General Contractorsworthy
12 years agosombreuil_mongrel
12 years agogalore2112
12 years agoEpiarch Designs
12 years agobrickeyee
12 years ago
Related Stories

REMODELING GUIDESConstruction Timelines: What to Know Before You Build
Learn the details of building schedules to lessen frustration, help your project go smoothly and prevent delays
Full Story
THE ART OF ARCHITECTURE16 Architectural Details That Sing
Get inspired by construction details as important as the building itself
Full Story
BUDGETING YOUR PROJECTDesign Workshop: Is a Phased Construction Project Right for You?
Breaking up your remodel or custom home project has benefits and disadvantages. See if it’s right for you
Full Story
REMODELING GUIDESWhat to Consider Before Starting Construction
Reduce building hassles by learning how to vet general contractors and compare bids
Full Story
BUDGETING YOUR PROJECTConstruction Contracts: What to Know About Estimates vs. Bids
Understanding how contractors bill for services can help you keep costs down and your project on track
Full Story
WORKING WITH PROSYour Guide to a Smooth-Running Construction Project
Find out how to save time, money and your sanity when building new or remodeling
Full Story
KNOW YOUR HOUSEKnow Your House: The Basics of Insulated Concrete Form Construction
Get peace and quiet inside and energy efficiency all around with this heavy-duty alternative to wood-frame construction
Full Story
BUDGETING YOUR PROJECTConstruction Contracts: What Are General Conditions?
Here’s what you should know about these behind-the-scenes costs and why your contractor bills for them
Full Story
KITCHEN CABINETSCabinets 101: How to Choose Construction, Materials and Style
Do you want custom, semicustom or stock cabinets? Frameless or framed construction? We review the options
Full Story
CONTRACTOR TIPSLearn the Lingo of Construction Project Costs
Estimates, bids, ballparks. Know the options and how they’re calculated to get the most accurate project price possible
Full StoryMore Discussions










worthy