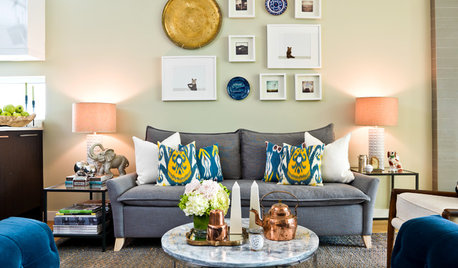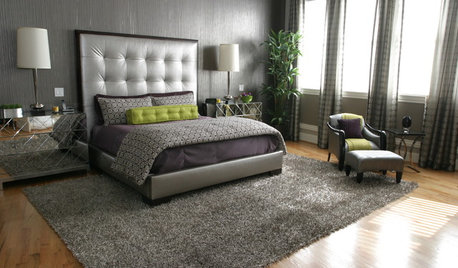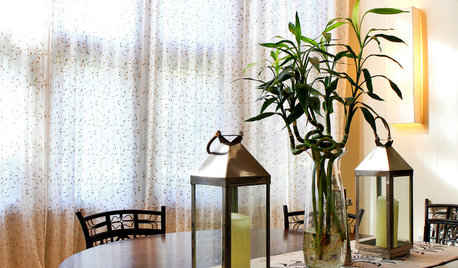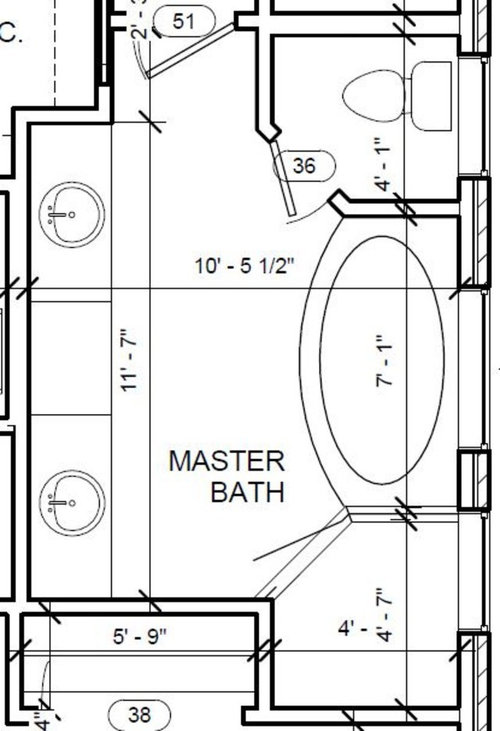Thoughts on how to improve this master bathroom
building_a_house
11 years ago
Related Stories

CRAFTSMAN DESIGNHouzz Tour: Thoughtful Renovation Suits Home's Craftsman Neighborhood
A reconfigured floor plan opens up the downstairs in this Atlanta house, while a new second story adds a private oasis
Full Story
HOUZZ TOURSMy Houzz: Thoughtful Updates to an Outdated 1900s Home
Handmade art and DIY touches bring a modern touch to a classic Boston-area home
Full Story
DECORATING GUIDESImproving a Rental: Great Ideas for the Short and Long Haul
Don't settle for bland or blech just because you rent. Make your home feel more like you with these improvements from minor to major
Full Story
LIFEImprove Your Love Life With a Romance-Ready Bedroom
Frank talk alert: Intimacy and your bedroom setup go hand in hand, says a clinical sexologist. Here's her advice for an alluring design
Full Story
DECORATING GUIDESImprove Your Style Fortune With Lucky Bamboo
Serve this versatile plant straight up or with a twist for auspicious living decor that thrives without soil
Full Story
CONTEMPORARY HOMESMy Houzz: Living Simply and Thoughtfully in Northern California
Togetherness and an earth-friendly home are high priorities for a Palo Alto family
Full Story
SMALL HOMESHouzz Tour: Thoughtful Design Works Its Magic in a Narrow London Home
Determination and small-space design maneuvers create a bright three-story home in London
Full Story
BATHROOM MAKEOVERSRoom of the Day: Bathroom Embraces an Unusual Floor Plan
This long and narrow master bathroom accentuates the positives
Full Story
MOST POPULARFrom the Pros: How to Paint Kitchen Cabinets
Want a major new look for your kitchen or bathroom cabinets on a DIY budget? Don't pick up a paintbrush until you read this
Full Story
BATHROOM VANITIESShould You Have One Sink or Two in Your Primary Bathroom?
An architect discusses the pros and cons of double vs. solo sinks and offers advice for both
Full StoryMore Discussions









okpokesfan
allison0704
Related Professionals
Bayshore Gardens Architects & Building Designers · Fort Lewis Architects & Building Designers · Syracuse Architects & Building Designers · Newington Home Builders · Buena Park Home Builders · Cypress Home Builders · Belleville General Contractors · Evans General Contractors · Hillsborough General Contractors · Kyle General Contractors · Norfolk General Contractors · Rossmoor General Contractors · Tuckahoe General Contractors · Waldorf General Contractors · Winton General Contractorsmydreamhome
Annie Deighnaugh
kfhl
building_a_houseOriginal Author
chicagoans