what are good room sizes?
kassikolo
11 years ago
Related Stories
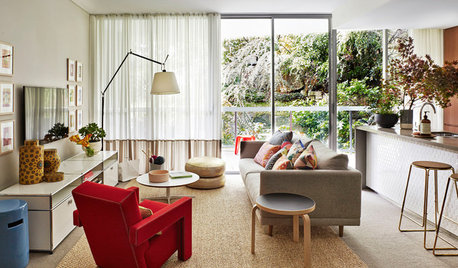
DECORATING GUIDESSize Up the Right Area Rug for Your Room
The size of a rug can make an important difference to the feel of a room. Here are some tips to help you make the right choice
Full Story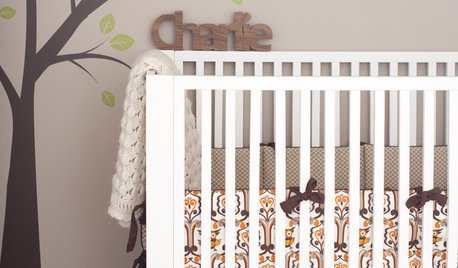
MORE ROOMSPint-Sized Design: Charlie's Owl-tastic Nursery
Handmade touches, warm colors and a light-handed motif fill a baby's room with charm
Full Story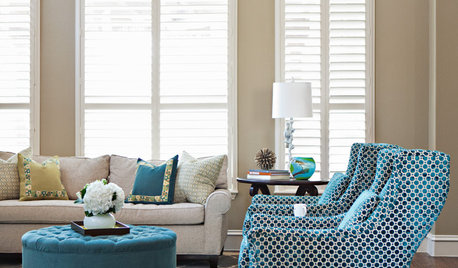
DECORATING GUIDESThe Size Has It: Play With Proportions to Bring Energy to Rooms
Rooms missing a certain oomph? Change up sizes and shapes to add life and depth while keeping the look balanced
Full Story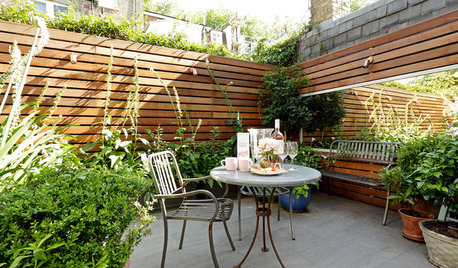
CONTAINER GARDENSPocket Gardens, Pint-Size Patios and Urban Backyards
A compact outdoor space can be a beautiful garden room with the right mix of plantings, furniture and creativity
Full Story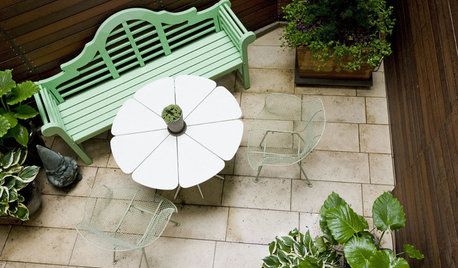
GARDENING AND LANDSCAPINGPint-Size Patios Pack a Punch
No room for a dramatic deck or a traditional terrace? You can still savor the delights of the outdoors with a small patio
Full Story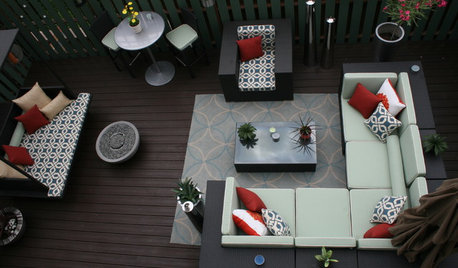
GARDENING AND LANDSCAPINGGet Wise to Size: How to Furnish an Outdoor Room, Small to Spacious
Put your garden slice or grand patio on the best-dressed list with furniture and features best suited to its square footage
Full Story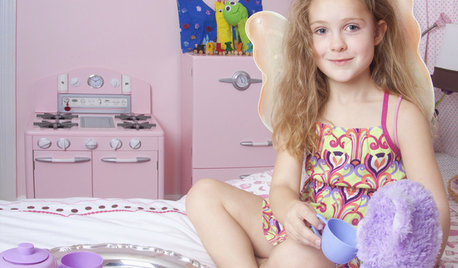
PINKPint-Sized Design: Olivia's Pinkalicious Kids' Room
Fall in love with a 5-year-old girl's penny-pinching pink bedroom
Full Story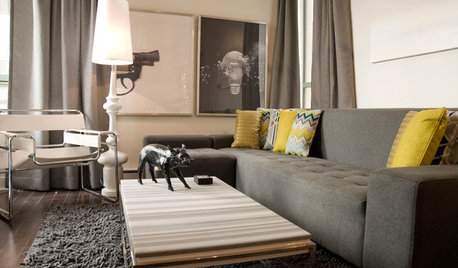
HOUZZ TOURSMy Houzz: Pint-Size Playfulness in Vancouver
An interior designer mixes handmade art with creative touches to give his small downtown Vancouver home a fresh look
Full Story
REMODELING GUIDESHow to Size Interior Trim for a Finished Look
There's an art to striking an appealing balance of sizes for baseboards, crown moldings and other millwork. An architect shares his secrets
Full Story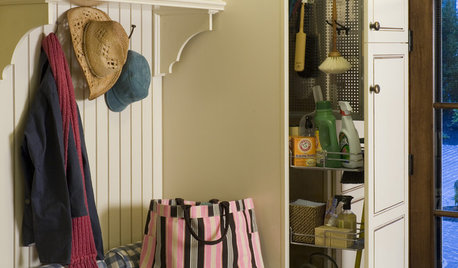
KITCHEN DESIGNGreat Utility Storage for Kitchens of All Sizes
Keep brooms, mops and cleansers neatly tucked away with rolling racks, hanging organizers, wall holders and more
Full Story





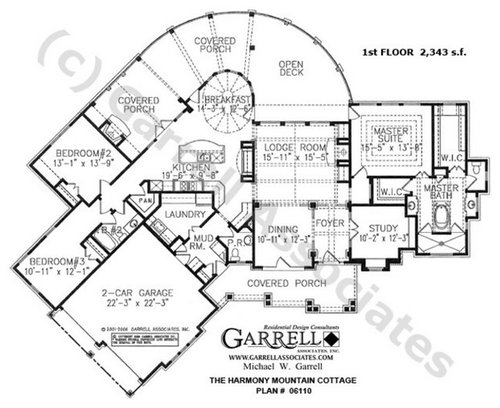


zone4newby
virgilcarter
Related Professionals
Ann Arbor Architects & Building Designers · Frisco Architects & Building Designers · Monticello Home Builders · New River Home Builders · Roseburg Home Builders · Waimalu Home Builders · Royal Palm Beach Home Builders · Fitchburg General Contractors · Hayward General Contractors · Irving General Contractors · Jackson General Contractors · Markham General Contractors · Mount Vernon General Contractors · Northfield General Contractors · Randolph General ContractorsUser
ready2moves
lolauren
zone4newby
melsouth
cottonpenny
pps7
nini804
mrspete