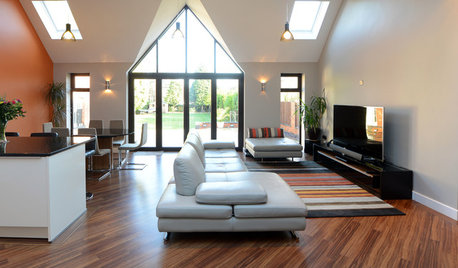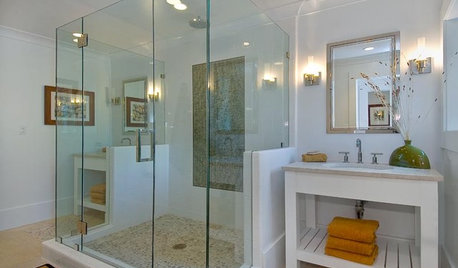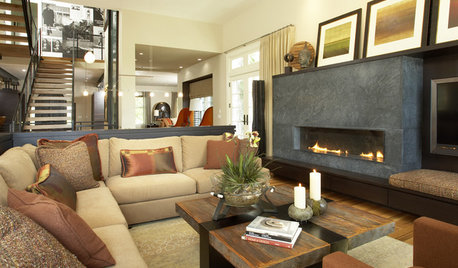Need an expert opinion about this roofline!
Beth Parsons
11 years ago
Related Stories

WALL TREATMENTSExpert Opinion: What’s Next for the Feature Wall?
Designers look beyond painted accent walls to wallpaper, layered artwork, paneling and more
Full Story
DECORATING GUIDESNo Neutral Ground? Why the Color Camps Are So Opinionated
Can't we all just get along when it comes to color versus neutrals?
Full Story
HEALTHY HOMEHow to Childproof Your Home: Expert Advice
Safety strategies, Part 1: Get the lowdown from the pros on which areas of the home need locks, lids, gates and more
Full Story
KITCHEN DESIGNExpert Talk: 12 Ways to Get a Designer-Kitchen Look
Professional designer Ines Hanl reveals her thought processes on select kitchen remodels
Full Story
MOST POPULARPros and Cons of 5 Popular Kitchen Flooring Materials
Which kitchen flooring is right for you? An expert gives us the rundown
Full Story
TASTEMAKERSAsk an Expert: What Is the One Design Rule You Live By?
Eight home experts share their top design rules
Full Story
SMALL HOMESAsk an Expert: What Is Your Ultimate Space-Saving Trick?
Houzz professionals share their secrets for getting more from any space, small or large
Full Story
DECORATING GUIDESAsk an Expert: How to Decorate a Long, Narrow Room
Distract attention away from an awkward room shape and create a pleasing design using these pro tips
Full Story
BATHROOM DESIGNExpert Talk: Frameless Showers Get Show of Support
Professional designers explain how frameless shower doors boosted the look or function of 12 bathrooms
Full Story
DECORATING GUIDESExpert Talk: Lean or Hang Artwork?
Professional designers explain why a tilt is sometimes better than a nail for artwork around the home
Full Story











renovator8
virgilcarter
Beth ParsonsOriginal Author