Need Some Feedback!
Einin
11 years ago
Related Stories

DECORATING GUIDESDitch the Rules but Keep Some Tools
Be fearless, but follow some basic decorating strategies to achieve the best results
Full Story
REMODELING GUIDESHave a Design Dilemma? Talk Amongst Yourselves
Solve challenges by getting feedback from Houzz’s community of design lovers and professionals. Here’s how
Full Story
WORKING WITH PROSWhat to Know About Concept Design to Get the Landscape You Want
Learn how landscape architects approach the first phase of design — and how to offer feedback for a better result
Full Story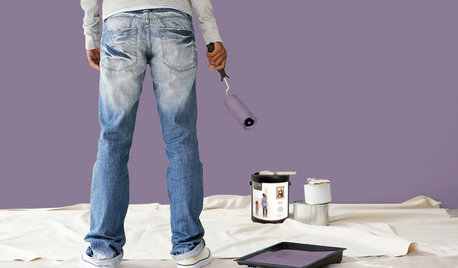
PAINTINGBulletproof Decorating: How to Pick the Right Kind of Paint
Choose a paint with some heft and a little sheen for walls and ceilings with long-lasting good looks. Here are some getting-started tips
Full Story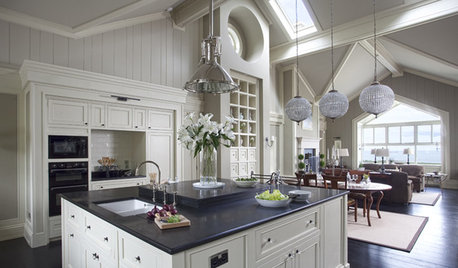
HOMES AROUND THE WORLDHouzz Tour: An Irish Home With Hamptons Style
This new house exudes character with smart cabinetry, beautiful features and some movie magic
Full Story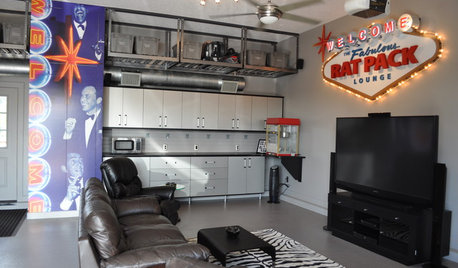
MAN SPACESWhy Men Really Do Need a Cave
Don't dismiss cars, bars and the kegerator — a man space of some kind is important for emotional well-being at home
Full Story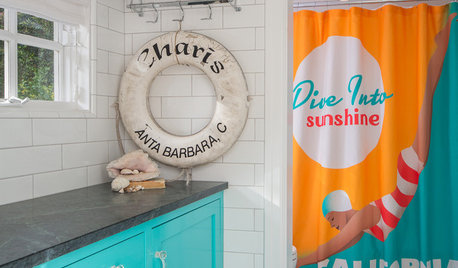
COLORWhy You Should Bring Turquoise Into the Bath
This bright blue-green hue sparkles like the Gulf of Mexico. Here are 11 ways to give your bath some cool aqua culture
Full Story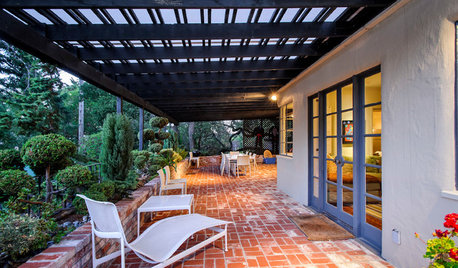
PATIOSLandscape Paving 101: How to Use Brick for Your Path or Patio
Brick paving is classy, timeless and a natural building material. Here are some pros and cons to help you decide if it’s right for your yard
Full Story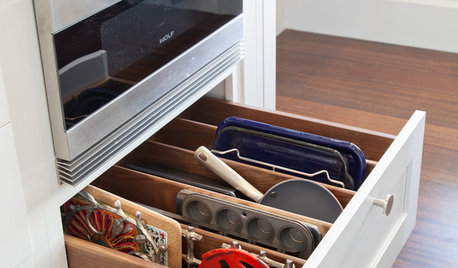
INSIDE HOUZZThe 2015 Best of Houzz Badges Have Arrived!
Here are some of the most popular design photos of 2014, and how the professionals responsible for those designs got awarded
Full Story
CONTRACTOR TIPS6 Lessons Learned From a Master Suite Remodel
One project yields some universal truths about the remodeling process
Full StoryMore Discussions






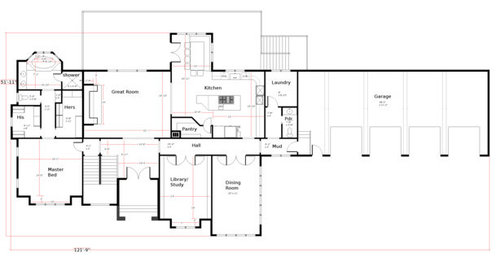



EininOriginal Author
EininOriginal Author
Related Professionals
Charleston Architects & Building Designers · Doctor Phillips Architects & Building Designers · Oak Hill Architects & Building Designers · Oakley Architects & Building Designers · South Lake Tahoe Architects & Building Designers · Mililani Town Design-Build Firms · Oak Hills Design-Build Firms · North Bellport Home Builders · Seguin Home Builders · Athens General Contractors · Endicott General Contractors · Groveton General Contractors · Lewisburg General Contractors · Riverdale General Contractors · Villa Park General Contractorsvirgilcarter
zone4newby
renovator8
kirkhall
gaonmymind
gaonmymind
kelhuck
dpusa
LuAnn_in_PA
Naf_Naf