3 Car Courtyard Garage?
nepool
10 years ago
Featured Answer
Sort by:Oldest
Comments (22)
worthy
10 years agopalimpsest
10 years agoRelated Professionals
Seattle Architects & Building Designers · Schofield Barracks Design-Build Firms · Angleton Home Builders · Berkley Home Builders · Chula Vista Home Builders · Kaysville Home Builders · Valley Stream Home Builders · Burlington General Contractors · Alhambra General Contractors · Anderson General Contractors · New Milford General Contractors · Parkersburg General Contractors · Rohnert Park General Contractors · Sterling General Contractors · Valley Station General ContractorsJules
10 years agomrspete
10 years agonepool
10 years agoILoveRed
10 years agonepool
10 years agozone4newby
10 years agoILoveRed
10 years agoUser
10 years agoILoveRed
10 years agoJules
10 years agolyfia
10 years agonepool
10 years agoILoveRed
10 years agolavender_lass
10 years agonepool
10 years agorobo (z6a)
10 years agoJules
10 years agonepool
10 years agonepool
10 years ago
Related Stories
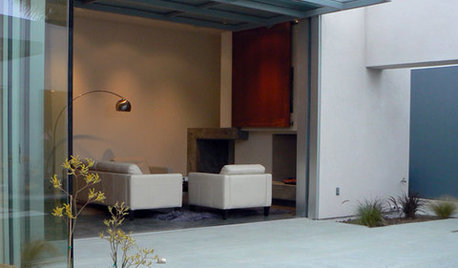
GARAGESNot Just for Cars: Garage Doors for the Home
See how the nontraditional use of a garage door could transform your living space
Full Story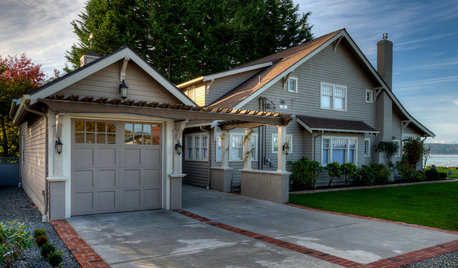
GARAGESTale of 2 Car Shelters: Craftsman Garage and Contemporary Carport
Projects in the Pacific Northwest complement the existing architecture and sites of 2 very different homes
Full Story
FUN HOUZZAre These Cars a Perfect Match for Their Homes?
Shift gears to the driveway or garage and see if you appreciate these pairings as much as we do — then share your own ideal match
Full Story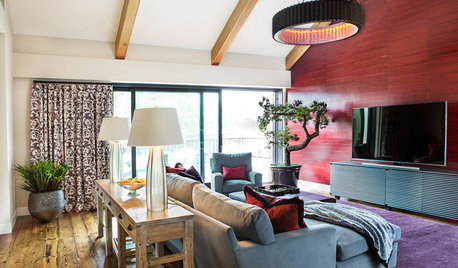
ROOM OF THE DAYRoom of the Day: Underwhelming Garage Now an Upbeat Living Room
In the California wine country, a new living space bridges the gap between a pool and a courtyard
Full Story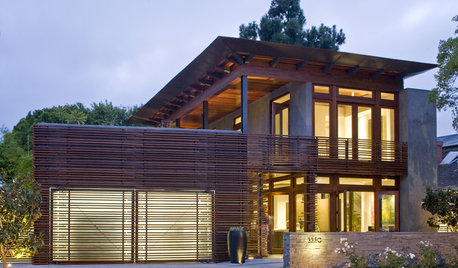
MORE ROOMSGreat Garages: Parking, Reconsidered
See how architects are working with car storage as an integrated part of a home's design
Full Story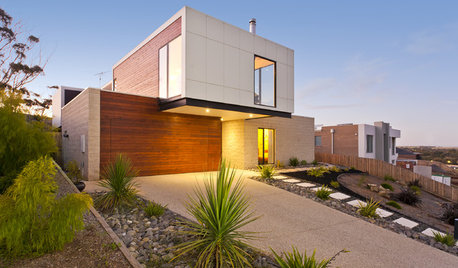
GARAGESGarage Begone! 10 Smart Solutions for Hiding Your Wheels
Don't let the home for your cars overwhelm your curb appeal
Full Story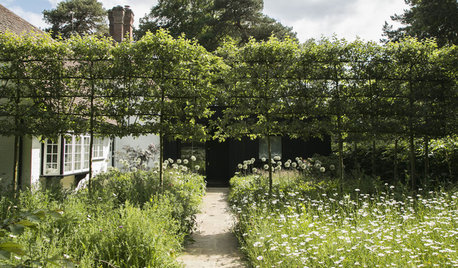
GARDENING AND LANDSCAPINGCrab Apple Trees Set Off a Stylish English Courtyard
A structure of pleached crab apple trees, bordered by a wildflower meadow, links a minimalist addition to an old house in Buckinghamshire
Full Story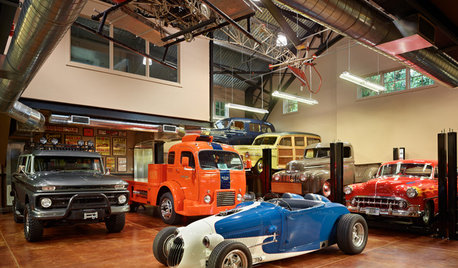
MAN SPACESDream Spaces: Trash Becomes Treasure in a Massive Seattle Garage
Restored cars join racing memorabilia and artwork in this incredible garage for a former professional Porsche driver
Full Story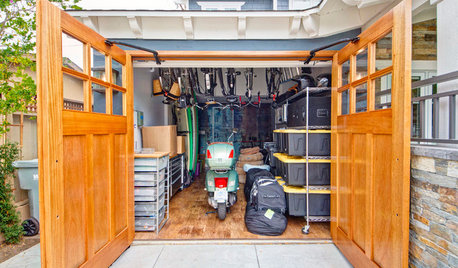
GARAGESHouzz Call: How Do You Put Your Garage to Work for Your Home?
Cars, storage, crafts, relaxing ... all of the above? Upload a photo of your garage and tell us how it performs as a workhorse
Full Story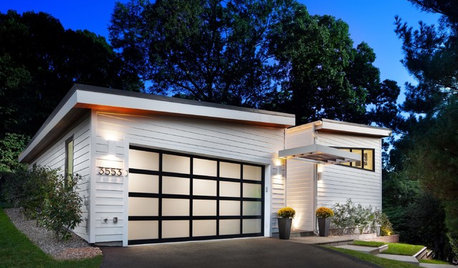
GARAGESKey Measurements for the Perfect Garage
Get the dimensions that will let you fit one or more cars in your garage, plus storage and other needs
Full StorySponsored
Central Ohio's Trusted Home Remodeler Specializing in Kitchens & Baths
More Discussions






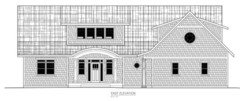
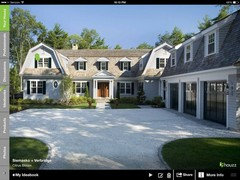
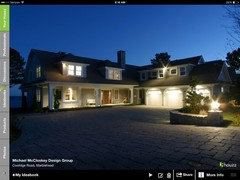
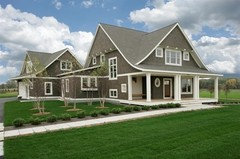
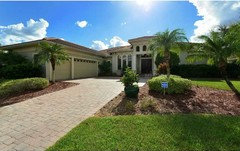





nepoolOriginal Author