My dad's plan in Northern California
girlguineapig
9 years ago
Related Stories
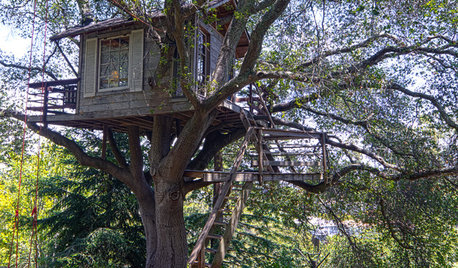
DREAM SPACESA Northern California Tree House Makes Memories
Designed with utmost respect for the tree cradling it, a cozy house gives overnighters an experience to cherish
Full Story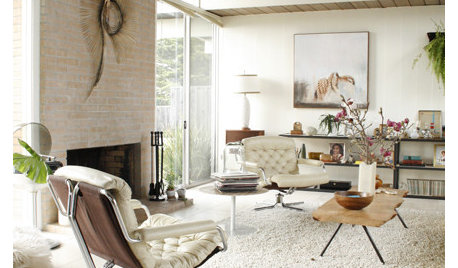
HOUZZ TOURSHouzz Tour: Eclectic Eichler in Northern California
Vintage treasures, found pieces and neutral colors make the most of an iconic designer's California modern creation
Full Story
GARDENING GUIDESNorthern California Gardener's October Checklist
It's still a great time to plant flowers, vegetables and even bulbs in California gardens this month, thanks to predictably mild weather
Full Story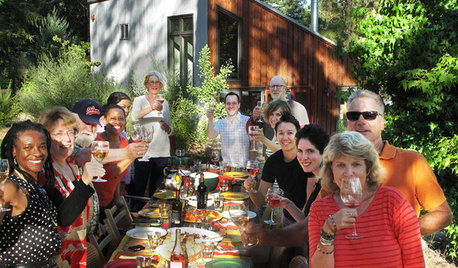
TRAVEL BY DESIGNCome Away to Northern California Wine Country
The rolling hills and valleys of Napa and Sonoma inspire relaxed interiors and spending time outdoors in these 12 homes
Full Story
CONTEMPORARY HOMESMy Houzz: Living Simply and Thoughtfully in Northern California
Togetherness and an earth-friendly home are high priorities for a Palo Alto family
Full Story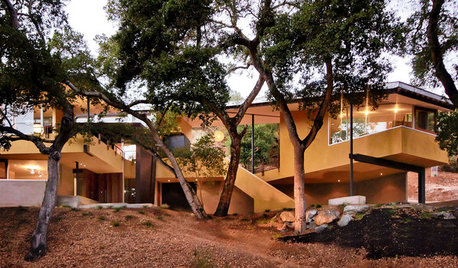
REMODELING GUIDESRegional Modern: Northern California Architecture
A strong connection to the landscape helps define contemporary home design from the Monterey Bay to San Francisco and wine country
Full Story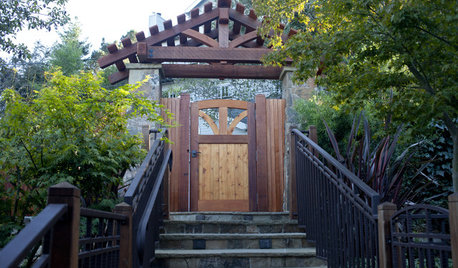
PATIO OF THE WEEKRugged Comfort in Northern California
A garage relocation opens up a family's comfortable outdoor living space
Full Story
GARDENING GUIDESBackyard Birds: Northern Cardinals in the Snow, and Other Red Birds
Brilliant crimson feathers make these friends stand out in a crowd
Full Story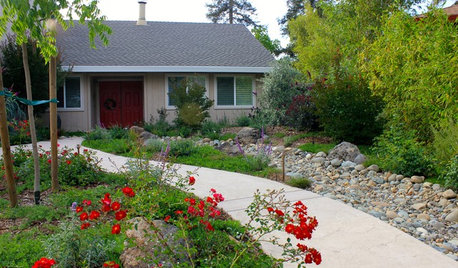
LANDSCAPE DESIGNCalifornia Says Goodbye to the Sprawling Ornamental Lawn
New state rules will effectively limit turfgrass to 25 percent of the landscape in most new and renovated yards
Full Story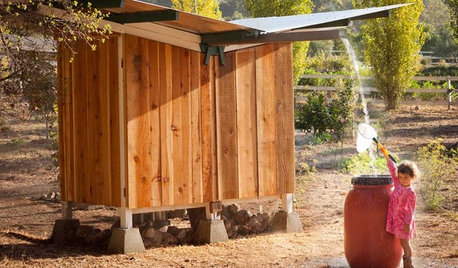
FARM YOUR YARDCollecting Rainwater and Eggs From a California Chicken Coop
See how a butterfly roof helps a hen home’s design soar into double-duty territory
Full Story









GreenDesigns
girlguineapigOriginal Author
Related Professionals
Hockessin Architects & Building Designers · Memphis Architects & Building Designers · Providence Architects & Building Designers · South Lake Tahoe Architects & Building Designers · Castaic Design-Build Firms · Roseburg Home Builders · Tampa Home Builders · Browns Mills General Contractors · Coffeyville General Contractors · Erie General Contractors · Fredonia General Contractors · Fort Pierce General Contractors · Jefferson Valley-Yorktown General Contractors · Langley Park General Contractors · Port Saint Lucie General Contractors