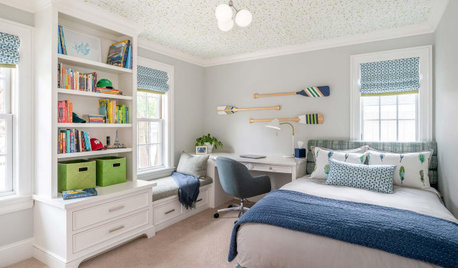Possible to get a plan through a POA review without architect?
ctnchprs_daughter
11 years ago
Related Stories

ARCHITECTUREThink Like an Architect: How to Pass a Design Review
Up the chances a review board will approve your design with these time-tested strategies from an architect
Full Story
HEALTHY HOMEGet Cleaner Indoor Air Without Opening a Window
Mechanical ventilation can actually be better for your home than the natural kind. Find out the whys and hows here
Full Story
COLORHouzz Tour: A Colorful Victorian Gets a Through Line
Color, repetition and a 52-foot-long runner unify the rooms in this newly redecorated San Francisco home
Full Story
LAUNDRY ROOMS7-Day Plan: Get a Spotless, Beautifully Organized Laundry Room
Get your laundry area in shape to make washday more pleasant and convenient
Full Story
MODERN HOMESHouzz TV: Seattle Family Almost Doubles Its Space Without Adding On
See how 2 work-from-home architects design and build an adaptable space for their family and business
Full Story
KIDS’ SPACES7-Day Plan: Get a Spotless, Beautifully Organized Kids’ Room
Turn chaos into calm one step at a time in children’s rooms
Full Story
WORKING WITH PROSInside Houzz: How to Contact a Home Pro and Get Your Project Going
When you're ready to begin that remodeling project or landscape design, here's how to contact a pro on Houzz and get started
Full Story
HOUSEKEEPING7-Day Plan: Get a Spotless, Beautifully Organized Garage
Stop fearing that dirty dumping ground and start using it as the streamlined garage you’ve been wanting
Full Story
HOUSEKEEPING7-Day Plan: Get a Spotless, Beautifully Organized Living Room
A task a day sends messes away. Take a week to get your living room in shape
Full Story
LIGHTINGGet Turned On to a Lighting Plan
Coordinate your layers of lighting to help each one of your rooms look its best and work well for you
Full Story








dpusa
kirkhall
Related Professionals
Troutdale Architects & Building Designers · Holiday Home Builders · Hutto Home Builders · Spanish Springs Home Builders · Yorkville Home Builders · Anchorage General Contractors · Arlington General Contractors · Champaign General Contractors · Citrus Heights General Contractors · Enumclaw General Contractors · ‘Ewa Beach General Contractors · Murrysville General Contractors · Natchitoches General Contractors · Roseburg General Contractors · Seguin General Contractorsctnchprs_daughterOriginal Author
chispa
renovator8
gaonmymind
athensmomof3
ctnchprs_daughterOriginal Author
beaglesdoitbetter1
dekeoboe
virgilcarter
stinkytiger
_sophiewheeler
brickeyee
Linda Gomez
brickeyee
virgilcarter
renovator8
brickeyee
renovator8
virgilcarter
gaonmymind
virgilcarter
galore2112
brickeyee