what did you not get ... and was it okay?
mrspete
9 years ago
Related Stories

ARCHITECTURERoots of Style: Where Did Your House Get Its Look?
Explore the role of architectural fashions in current designs through 5 home styles that bridge past and present
Full Story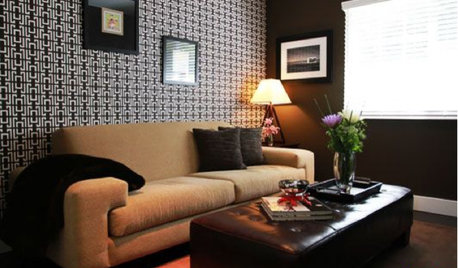
Let's Dish! Did You Watch the Flipping Out Premiere?
Contemporary Remodel Kicks off Design Show's New Season. What Did You Think?
Full Story
BUDGETING YOUR PROJECTHouzz Call: What Did Your Kitchen Renovation Teach You About Budgeting?
Cost is often the biggest shocker in a home renovation project. Share your wisdom to help your fellow Houzzers
Full Story
FUN HOUZZDouble Take: Did MoMA Drop a Mini House in the Yard?
Or maybe it's garden art or even a modernist-loving giant's step stool. Use your imagination, then get the true tale here
Full Story
DISASTER PREP & RECOVERYRemodeling After Water Damage: Tips From a Homeowner Who Did It
Learn the crucial steps and coping mechanisms that can help when flooding strikes your home
Full Story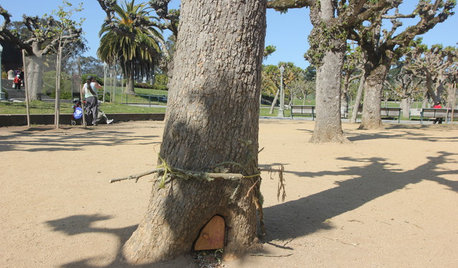
FUN HOUZZDid Elves Make a Home in a San Francisco Park?
Speculation has swirled around a Lilliputian doorway in Golden Gate Park. We give you the true story — and a design dilemma
Full Story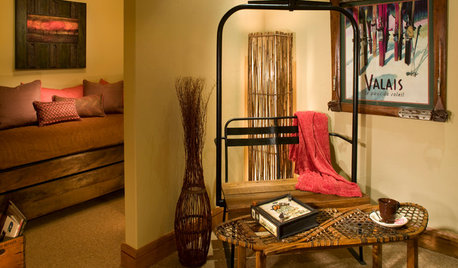
FUN HOUZZDouble Take: Did That Chair Come From a Ski Lift?
Clever homeowners find ways to repurpose chairlift seats indoors and out
Full Story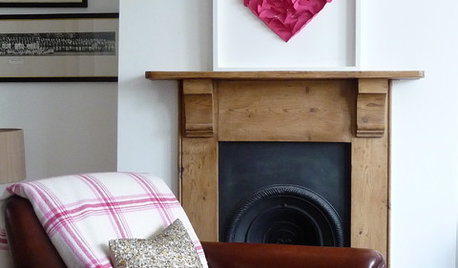
VALENTINE’S DAYTell Us: Why Did You Fall in Love With Your House?
What was it about your house that made your heart flutter? Share your photo, and it could make the Houzz homepage
Full Story
EDIBLE GARDENSHouzz Call: What Did You Grow This Summer?
Let’s celebrate the homegrown fruits and vegetables of the season. Post your pictures and tell us about your harvest
Full Story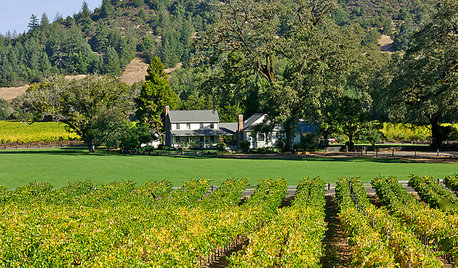
LIFEYou Said It: ‘They Did Not Have a Throwaway Mentality’ and More
Houzz articles about Fred MacMurray's farm, sci-fi style, hoodoos, and 31 true remodeling tales struck a chord this week
Full Story









robo (z6a)
worthy
Related Professionals
Yeadon Architects & Building Designers · Bloomingdale Design-Build Firms · Farmington Home Builders · Lodi Home Builders · McKinney Home Builders · Pine Bluff Home Builders · Canandaigua General Contractors · Longview General Contractors · Merrimack General Contractors · Port Huron General Contractors · Tamarac General Contractors · University City General Contractors · Waimalu General Contractors · Warren General Contractors · Watertown General Contractorszkgardner
bevangel_i_h8_h0uzz
mushcreek
Annie Deighnaugh
mrspeteOriginal Author
Aims
mojomom
mrspeteOriginal Author
Kiwigem
pwanna1
LOTO
amberm145_gw
Oaktown
kris_21
joyce_6333
doc5md
mrspeteOriginal Author
RealHousewifeofNJ