Rafter Styles for Porch?
it'sALLart
11 years ago
Related Stories
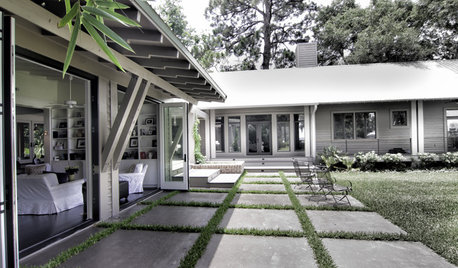
REMODELING GUIDESExposed Rafter Tails Show Heads-Up Craftsman Style
For a touch that offers decorative appeal and practical protection in bad weather, look to this classic Craftsman roof detail
Full Story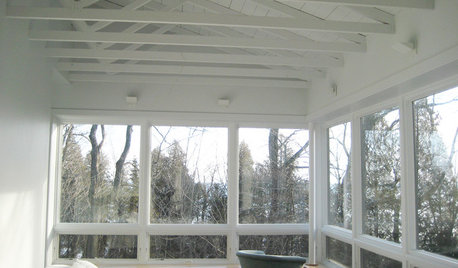
DESIGN DICTIONARYRafters
They look like they're above it all, but rafters work hard for the roof
Full Story
LOFTSHouzz Tour: A Chicago Loft Rises to the Rafters
Voluminous ceilings and immense windows were the starting point for a renovation that takes two old apartments to new heights.
Full Story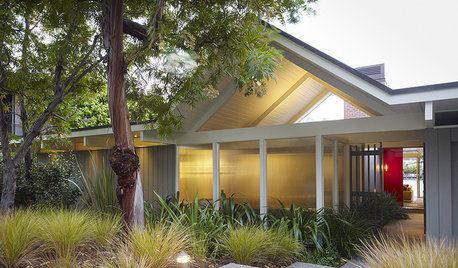
ARCHITECTURERoots of Style: Midcentury Styles Respond to Modern Life
See how postwar lifestyles spawned a range of styles, including minimalist traditional, ranch, split level and modern shed. What's next?
Full Story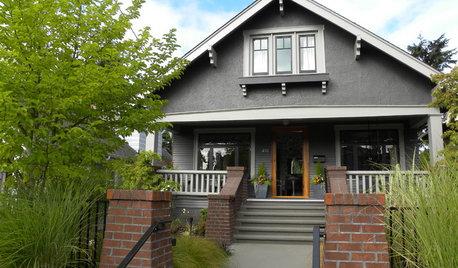
ARCHITECTURERoots of Style: See What Defines a Craftsman Home
Charming features and intimate proportions have made Craftsman houses an American favorite. See their common details and variations
Full StoryREMODELING GUIDESRenovation Detail: The Tapered Craftsman Column
Squared, simple and perfectly proportioned, tapered columns add Craftsman-style beauty to porches, porticoes and interiors
Full Story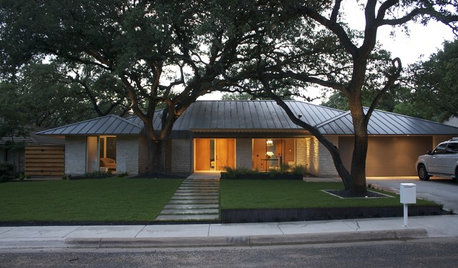
ARCHITECTURERoots of Style: Ranch Architecture Roams Across the U.S.
Great remodeling potential and generously spaced sites make ranch homes ever popular. Is one of the many variations right for you?
Full Story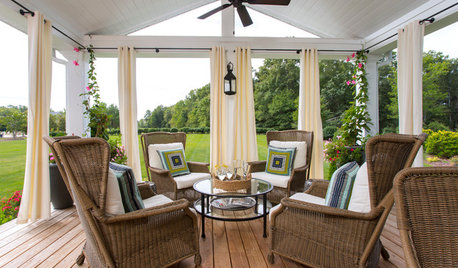
PORCHESPorch Life: Step Into a Backyard Addition With Breezy Coastal Style
Comfortable furniture, a dining area and a grill make this new porch a North Carolina family’s favorite spot
Full Story
PORCHES10 Porches With Personal Design Style
These comfortable outdoor rooms get their charm from repurposed pieces, vacation mementos and salvaged finds
Full Story
TRADITIONAL STYLEOutfit a Southern Plantation-Style Home — Paint to Porch Furnishings
Go for the charm with these curated picks that create a Southern look in all its gracious glory
Full StoryMore Discussions






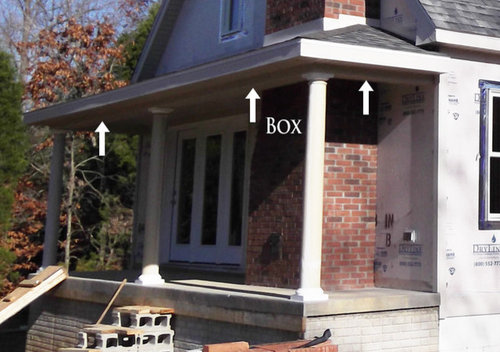



virgilcarter
virgilcarter
Related Professionals
Madison Heights Architects & Building Designers · Wauconda Architects & Building Designers · Aspen Hill Design-Build Firms · Castaic Design-Build Firms · North Bellport Home Builders · Arcata Home Builders · Broadlands Home Builders · New River Home Builders · Augusta General Contractors · Bon Air General Contractors · Bowling Green General Contractors · DeSoto General Contractors · Melville General Contractors · Mount Vernon General Contractors · Redan General ContractorsUser
virgilcarter
User
sombreuil_mongrel
virgilcarter
mcakeshop
User
virgilcarter