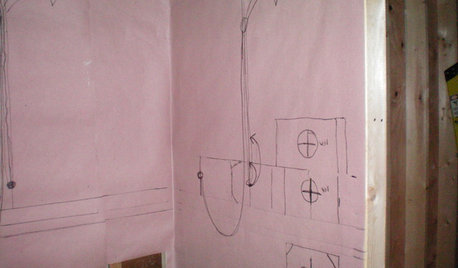Does anyone here do mock ups? Need help with entry door.
Jules
10 years ago
Related Stories

REMODELING GUIDESMust-See Mock-ups for Your Remodel
Avoid 'oops' and 'oh, no' with real-life tryouts of any design elements in question
Full Story
INSIDE HOUZZHow Much Does a Remodel Cost, and How Long Does It Take?
The 2016 Houzz & Home survey asked 120,000 Houzzers about their renovation projects. Here’s what they said
Full Story
STUDIOS AND WORKSHOPSYour Space Can Help You Get Down to Work. Here's How
Feed your creativity and reduce distractions with the right work surfaces, the right chair, and a good balance of sights and sounds
Full Story
KITCHEN DESIGNThe Cure for Houzz Envy: Kitchen Touches Anyone Can Do
Take your kitchen up a notch even if it will never reach top-of-the-line, with these cheap and easy decorating ideas
Full Story
LIFERelocating? Here’s How to Make Moving In a Breeze
Moving guide, Part 2: Helpful tips for unpacking, organizing and setting up your new home
Full Story
MUDROOMSThe Cure for Houzz Envy: Mudroom Touches Anyone Can Do
Make a utilitarian mudroom snazzier and better organized with these cheap and easy ideas
Full Story
BUDGET DECORATINGThe Cure for Houzz Envy: Entryway Touches Anyone Can Do
Make a smashing first impression with just one or two affordable design moves
Full Story
CLOSETSThe Cure for Houzz Envy: Closet Touches Anyone Can Do
These easy and inexpensive moves for more space and better organization are right in fashion
Full Story
KITCHEN CABINETSChoosing New Cabinets? Here’s What to Know Before You Shop
Get the scoop on kitchen and bathroom cabinet materials and construction methods to understand your options
Full Story
DECORATING GUIDESThe Cure for Houzz Envy: Family Room Touches Anyone Can Do
Easy and cheap fixes that will help your space look more polished and be more comfortable
Full StoryMore Discussions










JulesOriginal Author
Karen15
Related Professionals
American Fork Architects & Building Designers · Lansdale Architects & Building Designers · Mililani Town Design-Build Firms · Oak Hills Design-Build Firms · Rossmoor Home Builders · Arizona City General Contractors · Bowling Green General Contractors · Country Club Hills General Contractors · Hampton General Contractors · Las Cruces General Contractors · Markham General Contractors · Noblesville General Contractors · Rolling Hills Estates General Contractors · Springfield General Contractors · Watertown General ContractorsNaf_Naf
JulesOriginal Author
ChrisStewart
Naf_Naf
ChrisStewart
JulesOriginal Author
JulesOriginal Author
mommytoty
JulesOriginal Author
mommytoty
JulesOriginal Author
mommytoty
mommytoty
mommytoty
JulesOriginal Author
JulesOriginal Author
mommytoty